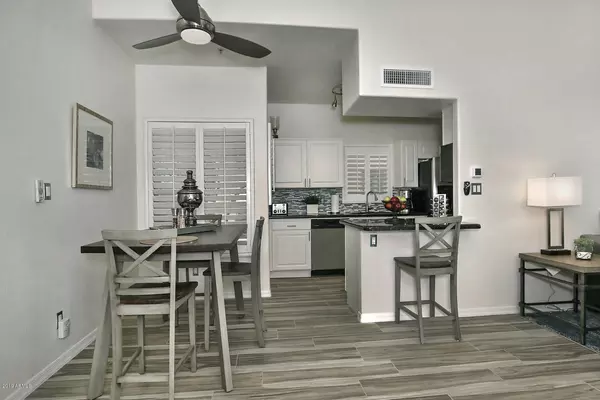2 Beds
2 Baths
1,364 SqFt
2 Beds
2 Baths
1,364 SqFt
Key Details
Property Type Townhouse
Sub Type Townhouse
Listing Status Active
Purchase Type For Rent
Square Footage 1,364 sqft
Subdivision Mission Del Arroyos Condominium
MLS Listing ID 6242806
Style Territorial/Santa Fe
Bedrooms 2
HOA Y/N Yes
Originating Board Arizona Regional Multiple Listing Service (ARMLS)
Year Built 1988
Lot Size 138 Sqft
Property Description
Location
State AZ
County Maricopa
Community Mission Del Arroyos Condominium
Direction From Shea- North on 92nd, to first entrance on right- Enter complex, make first left-then go 50 yards, make a right (it only goes right- to the 3rd building on the left
Rooms
Master Bedroom Split
Den/Bedroom Plus 3
Separate Den/Office Y
Interior
Interior Features Master Downstairs, Breakfast Bar, No Interior Steps, Pantry, Double Vanity, Full Bth Master Bdrm, Granite Counters
Heating Electric
Cooling Refrigeration, Ceiling Fan(s)
Flooring Tile
Fireplaces Number 1 Fireplace
Fireplaces Type 1 Fireplace, Family Room
Furnishings Furnished
Fireplace Yes
Window Features Dual Pane
Laundry Dryer Included, Inside, Washer Included
Exterior
Exterior Feature Covered Patio(s)
Parking Features Assigned
Carport Spaces 1
Fence Block
Pool None
Community Features Community Spa Htd, Community Pool Htd, Tennis Court(s)
View Mountain(s)
Roof Type Built-Up,Foam
Private Pool No
Building
Lot Description Desert Front, Grass Back
Story 1
Unit Features Ground Level
Builder Name UNK
Sewer Public Sewer
Water City Water
Architectural Style Territorial/Santa Fe
Structure Type Covered Patio(s)
New Construction No
Schools
Elementary Schools Redfield Elementary School
Middle Schools Desert Canyon Middle School
High Schools Desert Mountain High School
School District Scottsdale Unified District
Others
Pets Allowed No
HOA Name cornerstone
Senior Community No
Tax ID 217-48-864
Horse Property N

Copyright 2025 Arizona Regional Multiple Listing Service, Inc. All rights reserved.
GET MORE INFORMATION
REALTOR® | Lic# SA676661000







