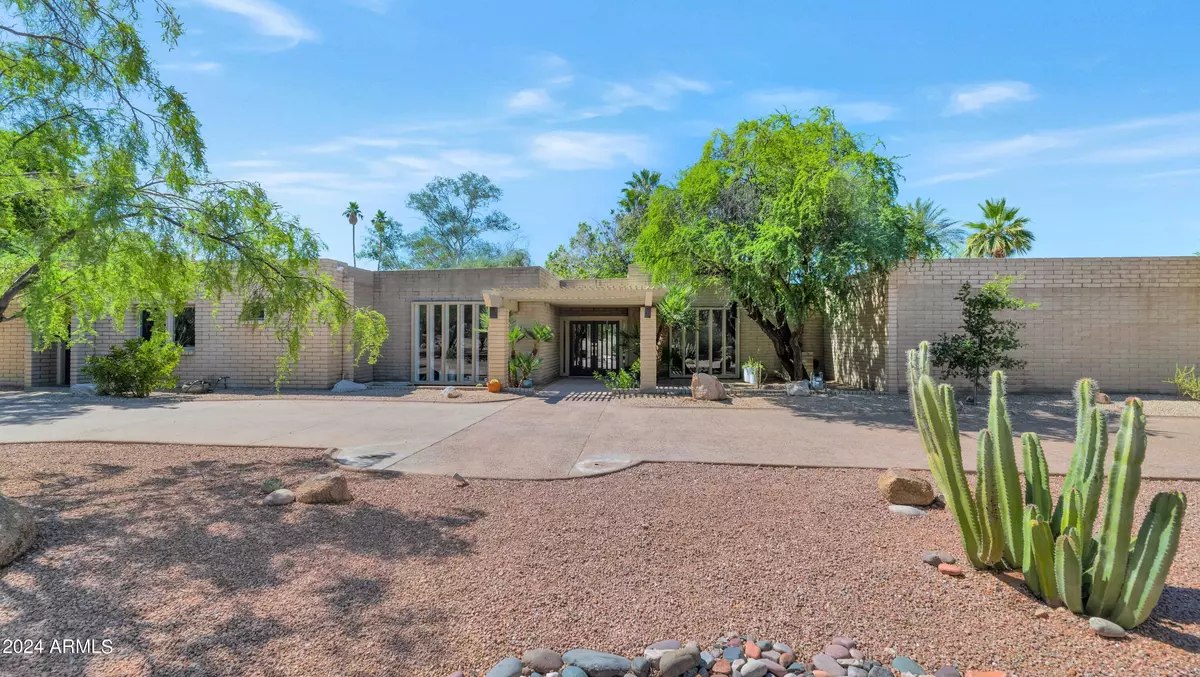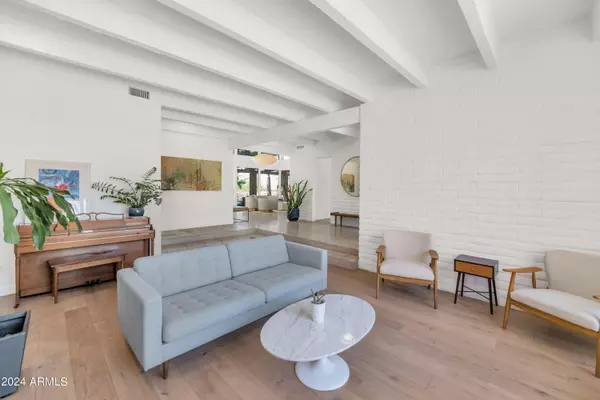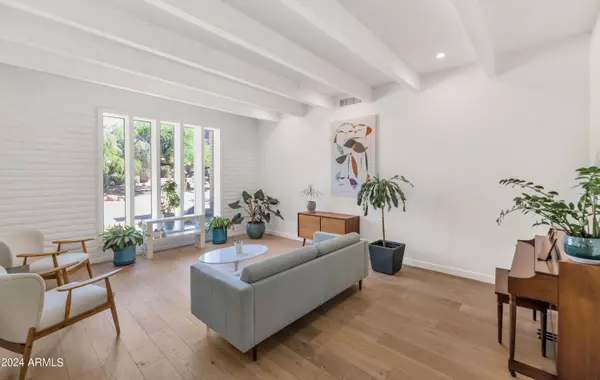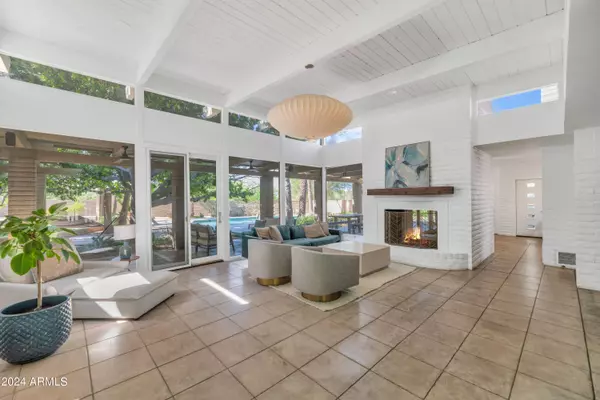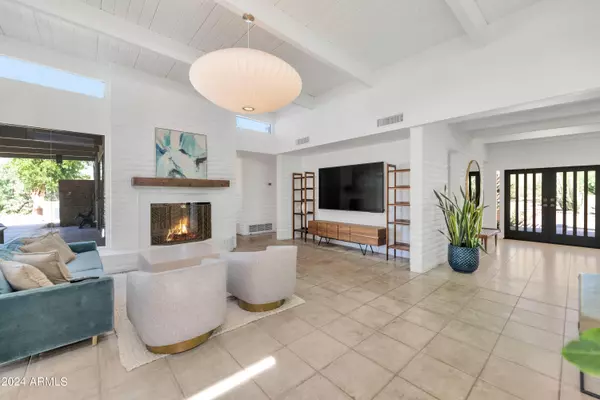4 Beds
3.5 Baths
4,818 SqFt
4 Beds
3.5 Baths
4,818 SqFt
Key Details
Property Type Single Family Home
Sub Type Single Family - Detached
Listing Status Active
Purchase Type For Rent
Square Footage 4,818 sqft
Subdivision Camelback Sierra
MLS Listing ID 6714486
Style Contemporary,Other (See Remarks)
Bedrooms 4
HOA Y/N No
Originating Board Arizona Regional Multiple Listing Service (ARMLS)
Year Built 1968
Lot Size 0.821 Acres
Acres 0.82
Property Description
Step into the recently remodeled kitchen which exudes Mid Century Modern, sophisticated vibe. The kitchen is a culinary enthusiast's delight, offering new appliances, sleek quartz countertops, shelving and ample storage space. Enjoy the double sided fireplace while cooking or dining. The master retreat is a sanctuary of relaxation, with a cozy fireplace, separate sitting room, luxurious soaking tub, his & hers closets and exit to a private patio area.
One of the bedrooms deserves it's own spotlight, it is either a teenager's apartment, an attached guest casita or a mother in law suite. However you use it, it has a separate entrance, living room, bathroom and bedroom! Convenience at your fingertips as you're within walking distance to The Camelback Village Gym, or indulge in exquisite dining experiences at renowned establishments like Steak 44, The Henry, or Aj's Fine Foods for your dinner parties. Take a refreshing dip in the sparkling large pool, bask in the Arizona sun , or retreat to your hammock in your private oasis surrounded by greenery. Unparalleled lifestyle in an a HIGHLY sought after location. The perfect harmony of natural beauty, mid century modern design, and convenient amenities create such a desirable living experience.
Location
State AZ
County Maricopa
Community Camelback Sierra
Direction North on Camelhead to Palomino, turn west
Rooms
Other Rooms Guest Qtrs-Sep Entrn, Great Room, Family Room
Master Bedroom Downstairs
Den/Bedroom Plus 5
Separate Den/Office Y
Interior
Interior Features Master Downstairs, Eat-in Kitchen, Breakfast Bar, 9+ Flat Ceilings, Drink Wtr Filter Sys, Vaulted Ceiling(s), Kitchen Island, Pantry, Double Vanity, Full Bth Master Bdrm, Separate Shwr & Tub, High Speed Internet
Heating Electric
Cooling Refrigeration, Ceiling Fan(s)
Flooring Stone, Tile, Concrete
Fireplaces Number 2 Fireplaces
Fireplaces Type Two Way Fireplace, 2 Fireplaces, Master Bedroom, Gas
Furnishings Furnished
Fireplace Yes
Window Features Dual Pane,Tinted Windows
Laundry Engy Star (See Rmks), Dryer Included, Inside, Washer Included
Exterior
Exterior Feature Other, Circular Drive, Covered Patio(s), Playground, Misting System, Patio, Private Yard, Storage, Built-in Barbecue
Parking Features Side Vehicle Entry, Separate Strge Area, Electric Door Opener, Attch'd Gar Cabinets
Garage Spaces 2.0
Garage Description 2.0
Fence Block, Wrought Iron
Pool Private
Community Features Near Bus Stop
View Mountain(s)
Roof Type Built-Up
Accessibility Zero-Grade Entry
Private Pool Yes
Building
Lot Description Sprinklers In Rear, Sprinklers In Front, Desert Back, Desert Front, Grass Back
Story 1
Builder Name Unknown
Sewer Public Sewer
Water City Water
Architectural Style Contemporary, Other (See Remarks)
Structure Type Other,Circular Drive,Covered Patio(s),Playground,Misting System,Patio,Private Yard,Storage,Built-in Barbecue
New Construction No
Schools
Elementary Schools Hopi Elementary School
Middle Schools Ingleside Middle School
High Schools Arcadia High School
School District Scottsdale Unified District
Others
Pets Allowed Lessor Approval
Senior Community No
Tax ID 171-14-030
Horse Property N

Copyright 2025 Arizona Regional Multiple Listing Service, Inc. All rights reserved.
GET MORE INFORMATION
REALTOR® | Lic# SA676661000


