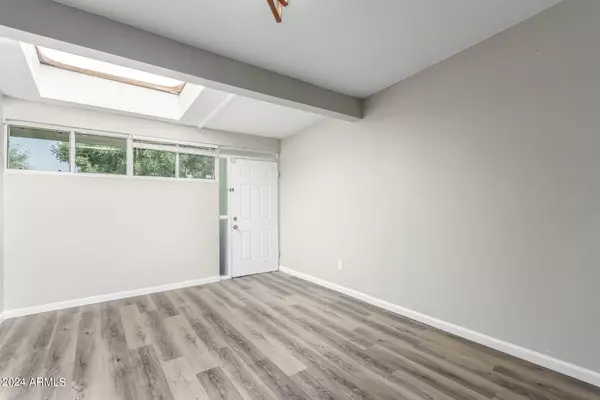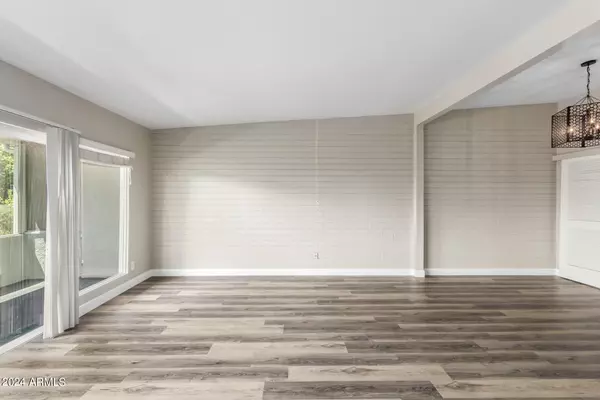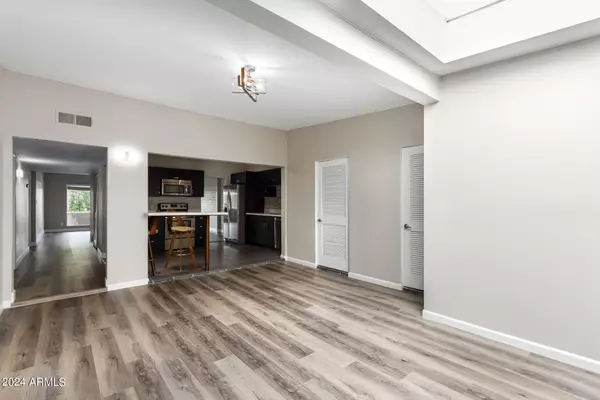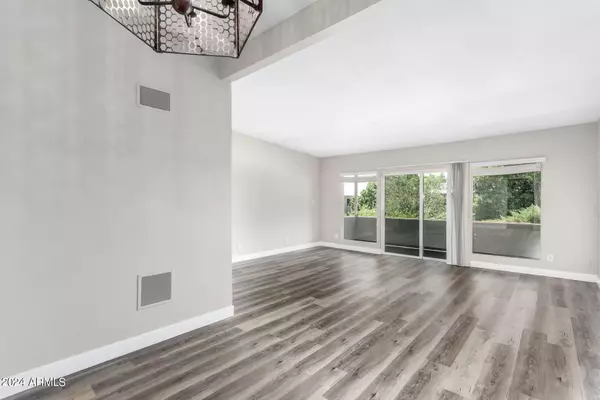2 Beds
2 Baths
1,592 SqFt
2 Beds
2 Baths
1,592 SqFt
Key Details
Property Type Condo
Sub Type Apartment Style/Flat
Listing Status Active
Purchase Type For Sale
Square Footage 1,592 sqft
Price per Sqft $246
Subdivision Orchard House Condominium
MLS Listing ID 6730266
Style Contemporary
Bedrooms 2
HOA Fees $350/mo
HOA Y/N Yes
Originating Board Arizona Regional Multiple Listing Service (ARMLS)
Year Built 1964
Annual Tax Amount $955
Tax Year 2023
Lot Size 935 Sqft
Acres 0.02
Property Description
Location
State AZ
County Maricopa
Community Orchard House Condominium
Direction From 12th St and Bethany Home Road, go North of 12th St, turn right on Rose lane, turn right on 12th Pl. Condo is at the end of the row on the right.
Rooms
Other Rooms Family Room, BonusGame Room
Master Bedroom Split
Den/Bedroom Plus 3
Separate Den/Office N
Interior
Interior Features Eat-in Kitchen, Breakfast Bar, 9+ Flat Ceilings, Vaulted Ceiling(s), Pantry, 3/4 Bath Master Bdrm, High Speed Internet
Heating Natural Gas, Ceiling
Cooling Ceiling Fan(s), Programmable Thmstat, Refrigeration
Flooring Laminate, Tile
Fireplaces Number No Fireplace
Fireplaces Type None
Fireplace No
Window Features Dual Pane
SPA None
Exterior
Exterior Feature Balcony, Covered Patio(s)
Parking Features Assigned
Carport Spaces 1
Fence None
Pool None
Community Features Community Pool
View Mountain(s)
Roof Type Built-Up,Foam
Private Pool No
Building
Lot Description Grass Front, Grass Back
Story 2
Builder Name UNK
Sewer Public Sewer
Water City Water
Architectural Style Contemporary
Structure Type Balcony,Covered Patio(s)
New Construction No
Schools
Elementary Schools Madison Rose Lane School
Middle Schools Madison Meadows School
High Schools North High School
School District Phoenix Union High School District
Others
HOA Name Orchard House
HOA Fee Include Roof Repair,Insurance,Sewer,Maintenance Grounds,Trash,Water,Roof Replacement,Maintenance Exterior
Senior Community No
Tax ID 161-11-060
Ownership Fee Simple
Acceptable Financing Conventional, FHA, VA Loan
Horse Property N
Listing Terms Conventional, FHA, VA Loan

Copyright 2025 Arizona Regional Multiple Listing Service, Inc. All rights reserved.
GET MORE INFORMATION
REALTOR® | Lic# SA676661000







