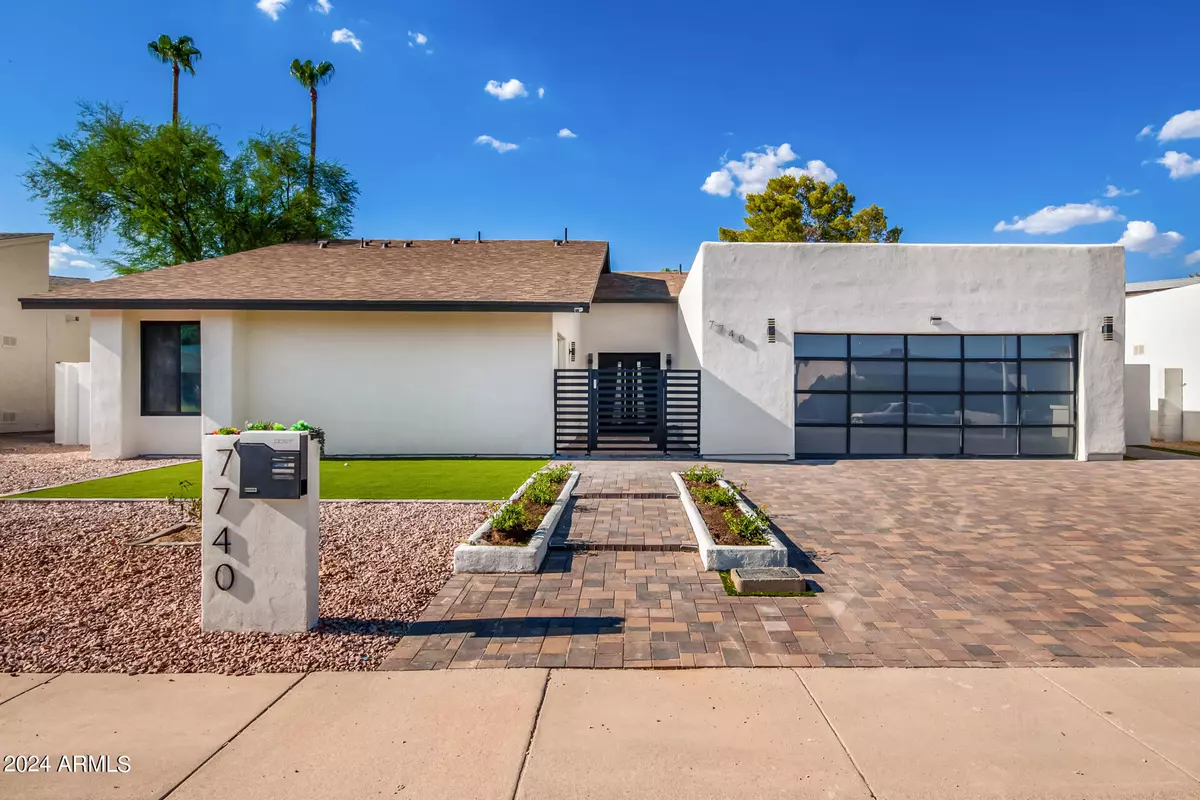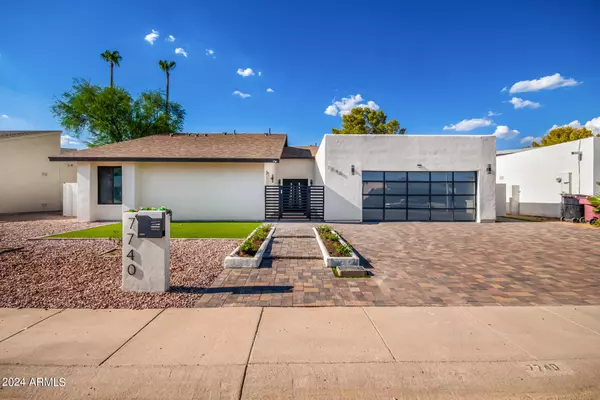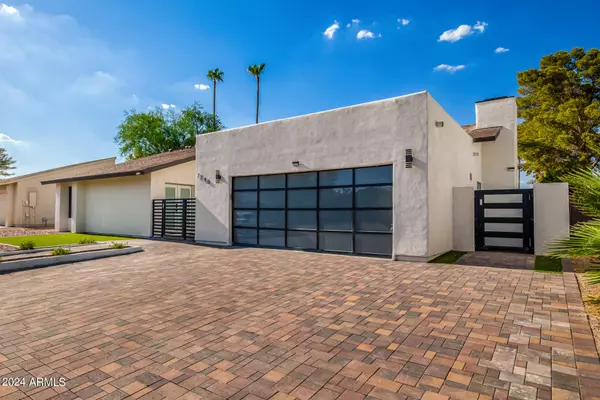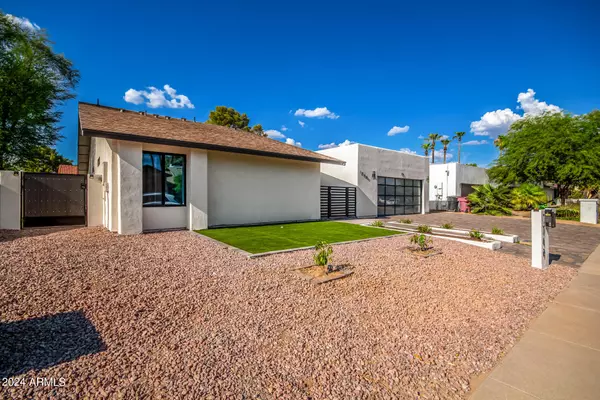4 Beds
4 Baths
2,178 SqFt
4 Beds
4 Baths
2,178 SqFt
Key Details
Property Type Single Family Home
Sub Type Single Family - Detached
Listing Status Active
Purchase Type For Sale
Square Footage 2,178 sqft
Price per Sqft $608
Subdivision Casa Del Mar
MLS Listing ID 6743935
Style Contemporary,Ranch
Bedrooms 4
HOA Y/N No
Originating Board Arizona Regional Multiple Listing Service (ARMLS)
Year Built 1980
Annual Tax Amount $1,933
Tax Year 2023
Lot Size 7,008 Sqft
Acres 0.16
Property Description
Location
State AZ
County Maricopa
Community Casa Del Mar
Direction Head West on McDonald dr, turn right onto 78th st, turn left onto Rose ln. Property is located on the right.
Rooms
Other Rooms Family Room
Den/Bedroom Plus 4
Separate Den/Office N
Interior
Interior Features Eat-in Kitchen, Breakfast Bar, No Interior Steps, Soft Water Loop, Vaulted Ceiling(s), Kitchen Island, Bidet, Double Vanity, Full Bth Master Bdrm, Separate Shwr & Tub, High Speed Internet, Granite Counters
Heating Electric
Cooling Ceiling Fan(s), Refrigeration
Flooring Tile
Fireplaces Type 2 Fireplace
Fireplace Yes
Window Features Dual Pane,Low-E
SPA None
Exterior
Exterior Feature Gazebo/Ramada
Parking Features Electric Door Opener, RV Gate
Garage Spaces 2.0
Garage Description 2.0
Fence Block
Pool Play Pool, Variable Speed Pump, Private
Community Features Biking/Walking Path
Amenities Available Rental OK (See Rmks)
Roof Type Composition,Built-Up
Private Pool Yes
Building
Lot Description Gravel/Stone Front, Gravel/Stone Back, Synthetic Grass Frnt, Synthetic Grass Back
Story 1
Builder Name Unknown
Sewer Public Sewer
Water City Water
Architectural Style Contemporary, Ranch
Structure Type Gazebo/Ramada
New Construction No
Schools
Elementary Schools Kiva Elementary School
Middle Schools Mohave Middle School
High Schools Saguaro High School
School District Scottsdale Unified District
Others
HOA Fee Include No Fees
Senior Community No
Tax ID 174-13-497
Ownership Fee Simple
Acceptable Financing Conventional, 1031 Exchange, FHA, VA Loan
Horse Property N
Listing Terms Conventional, 1031 Exchange, FHA, VA Loan

Copyright 2025 Arizona Regional Multiple Listing Service, Inc. All rights reserved.
GET MORE INFORMATION
REALTOR® | Lic# SA676661000







