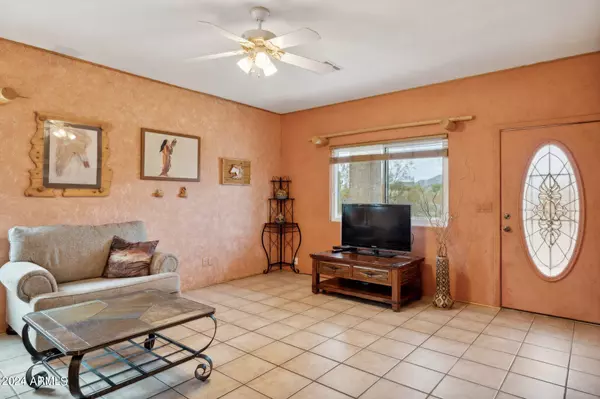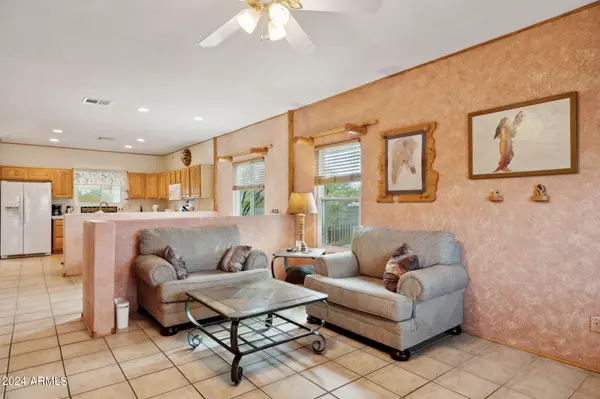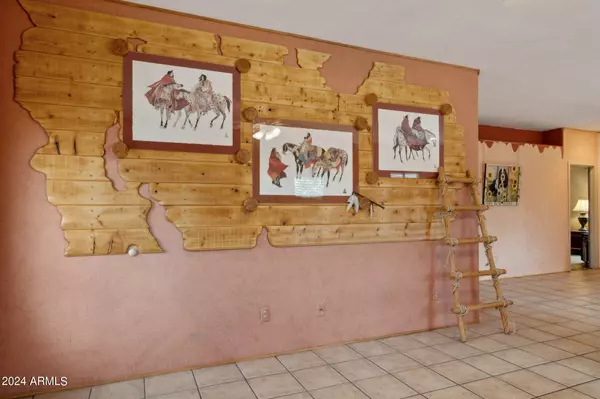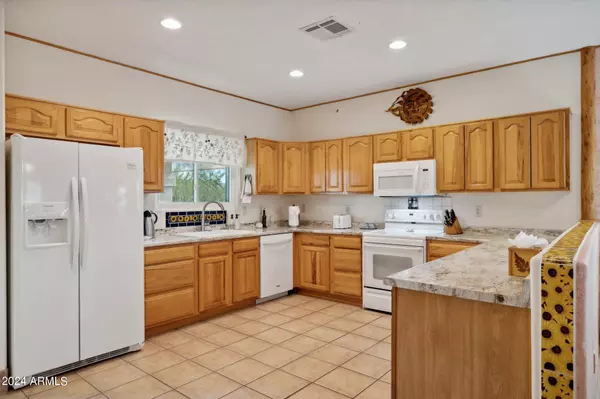3 Beds
2 Baths
1,600 SqFt
3 Beds
2 Baths
1,600 SqFt
Key Details
Property Type Single Family Home
Sub Type Single Family - Detached
Listing Status Active
Purchase Type For Sale
Square Footage 1,600 sqft
Price per Sqft $383
Subdivision Desert Hills
MLS Listing ID 6750600
Style Ranch
Bedrooms 3
HOA Y/N No
Originating Board Arizona Regional Multiple Listing Service (ARMLS)
Year Built 2001
Annual Tax Amount $2,438
Tax Year 2023
Lot Size 1.125 Acres
Acres 1.13
Property Description
Recent upgrades include a new roof in 2022, a new AC unit in 2017, exterior paint in 2021, and a new septic system in 2023. The home also has new windows added in 2021. New kitchen counter tops, kitchen sink and faucet 2021, and newer appliances including a 2021 refrigerator, built-in microwave, a 2022 dishwasher, and a 2018 washer.
The open floor plan seamlessly connects the kitchen, dining, and living areas, while the split layout ensures privacy for the master suite. The master bedroom boasts dual sinks, a private toilet, and a tiled walk-in shower. The well is a 4 share well.
This North Phoenix rural horse property offers the tranquility of country living while being conveniently close to the Carefree Highway, I-17, restaurants, shopping, and other amenities.
Location
State AZ
County Maricopa
Community Desert Hills
Direction Go north on 7th Ave. for 2 miles, left on Joy Ranch Rd. Go west to 11th Ave., turn right. Turn right on Desert Hills Estate Dr. between Joy Ranch Rd. and Irvine. Second home on the right.
Rooms
Master Bedroom Split
Den/Bedroom Plus 3
Separate Den/Office N
Interior
Interior Features Eat-in Kitchen, 9+ Flat Ceilings, No Interior Steps, Double Vanity, Full Bth Master Bdrm, High Speed Internet, Laminate Counters
Heating Electric
Cooling Ceiling Fan(s), Refrigeration
Flooring Carpet, Tile
Fireplaces Number No Fireplace
Fireplaces Type None
Fireplace No
Window Features Dual Pane
SPA None
Exterior
Exterior Feature Circular Drive, Covered Patio(s), Private Street(s), Private Yard, Storage
Parking Features Dir Entry frm Garage
Garage Spaces 2.0
Garage Description 2.0
Fence Block, Chain Link, Partial
Pool None
Amenities Available Self Managed
View Mountain(s)
Roof Type Composition
Private Pool No
Building
Lot Description Desert Back, Desert Front, Gravel/Stone Front, Gravel/Stone Back
Story 1
Builder Name Custom, DMJ Construction
Sewer Septic in & Cnctd
Water Shared Well
Architectural Style Ranch
Structure Type Circular Drive,Covered Patio(s),Private Street(s),Private Yard,Storage
New Construction No
Schools
Elementary Schools Desert Mountain Elementary
Middle Schools Desert Mountain Elementary
High Schools Boulder Creek High School
School District Deer Valley Unified District
Others
HOA Fee Include No Fees
Senior Community No
Tax ID 211-50-001-M
Ownership Fee Simple
Acceptable Financing Conventional, 1031 Exchange, FHA, VA Loan
Horse Property Y
Horse Feature Corral(s), Stall, Tack Room
Listing Terms Conventional, 1031 Exchange, FHA, VA Loan

Copyright 2025 Arizona Regional Multiple Listing Service, Inc. All rights reserved.
GET MORE INFORMATION
REALTOR® | Lic# SA676661000







