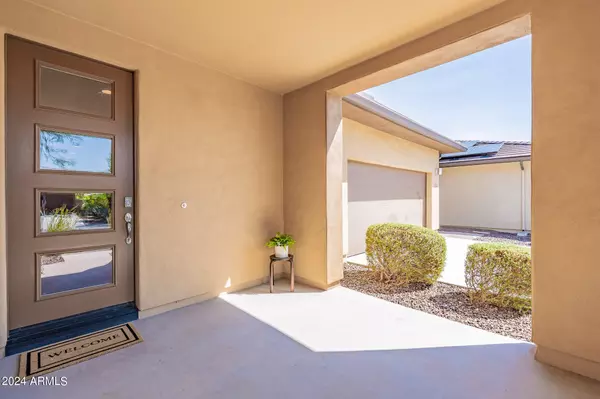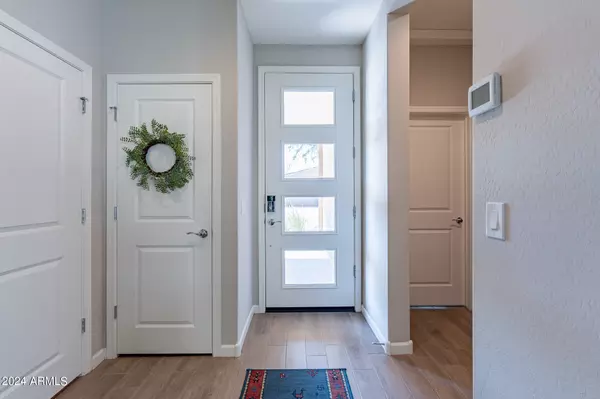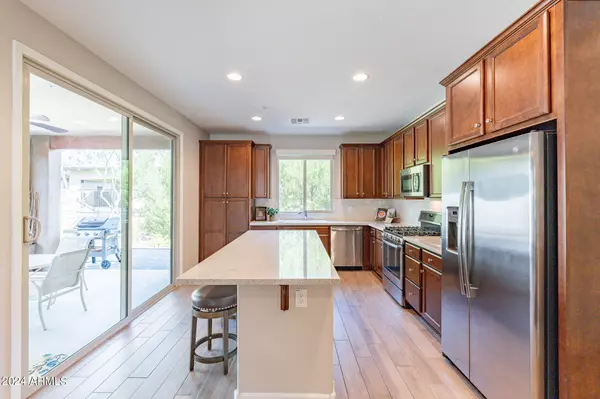2 Beds
2 Baths
1,443 SqFt
2 Beds
2 Baths
1,443 SqFt
Key Details
Property Type Single Family Home
Sub Type Single Family - Detached
Listing Status Active
Purchase Type For Sale
Square Footage 1,443 sqft
Price per Sqft $373
Subdivision Trilogy West Phase 2 Parcel C43
MLS Listing ID 6756875
Style Contemporary
Bedrooms 2
HOA Fees $1,082/qua
HOA Y/N Yes
Originating Board Arizona Regional Multiple Listing Service (ARMLS)
Year Built 2018
Annual Tax Amount $2,541
Tax Year 2023
Lot Size 5,220 Sqft
Acres 0.12
Property Description
Location
State AZ
County Maricopa
Community Trilogy West Phase 2 Parcel C43
Direction North on Vistancia Blvd, left onto W Ridgeline Rd, right onto N Upcoming Way, right onto W Evergreen Terrance, right onto 132nd Ln, left onto W Hummingbird Terrace. House is on the left hand side.
Rooms
Other Rooms Great Room
Den/Bedroom Plus 2
Separate Den/Office N
Interior
Interior Features Eat-in Kitchen, 9+ Flat Ceilings, No Interior Steps, Kitchen Island, 3/4 Bath Master Bdrm, Double Vanity, High Speed Internet, Granite Counters
Heating Natural Gas
Cooling Refrigeration, Programmable Thmstat, Ceiling Fan(s)
Flooring Carpet, Tile
Fireplaces Number No Fireplace
Fireplaces Type None
Fireplace No
Window Features Dual Pane,Low-E
SPA None
Exterior
Exterior Feature Covered Patio(s), Patio
Parking Features Dir Entry frm Garage, Electric Door Opener
Garage Spaces 2.0
Garage Description 2.0
Fence Block, Partial
Pool None
Landscape Description Irrigation Back, Irrigation Front
Community Features Gated Community, Pickleball Court(s), Community Spa Htd, Community Spa, Community Pool Htd, Community Pool, Golf, Tennis Court(s), Biking/Walking Path, Clubhouse, Fitness Center
Amenities Available Management, Rental OK (See Rmks)
Roof Type Tile
Private Pool No
Building
Lot Description Desert Back, Desert Front, Auto Timer H2O Front, Irrigation Front, Irrigation Back
Story 1
Builder Name Shea Homes
Sewer Public Sewer
Water City Water
Architectural Style Contemporary
Structure Type Covered Patio(s),Patio
New Construction No
Schools
Elementary Schools Adult
Middle Schools Adult
High Schools Adult
School District Peoria Unified School District
Others
HOA Name Trilogy at Vistancia
HOA Fee Include Maintenance Grounds,Street Maint,Front Yard Maint
Senior Community Yes
Tax ID 510-09-619
Ownership Fee Simple
Acceptable Financing Conventional, FHA, VA Loan
Horse Property N
Listing Terms Conventional, FHA, VA Loan
Special Listing Condition Age Restricted (See Remarks), N/A

Copyright 2025 Arizona Regional Multiple Listing Service, Inc. All rights reserved.
GET MORE INFORMATION
REALTOR® | Lic# SA676661000







