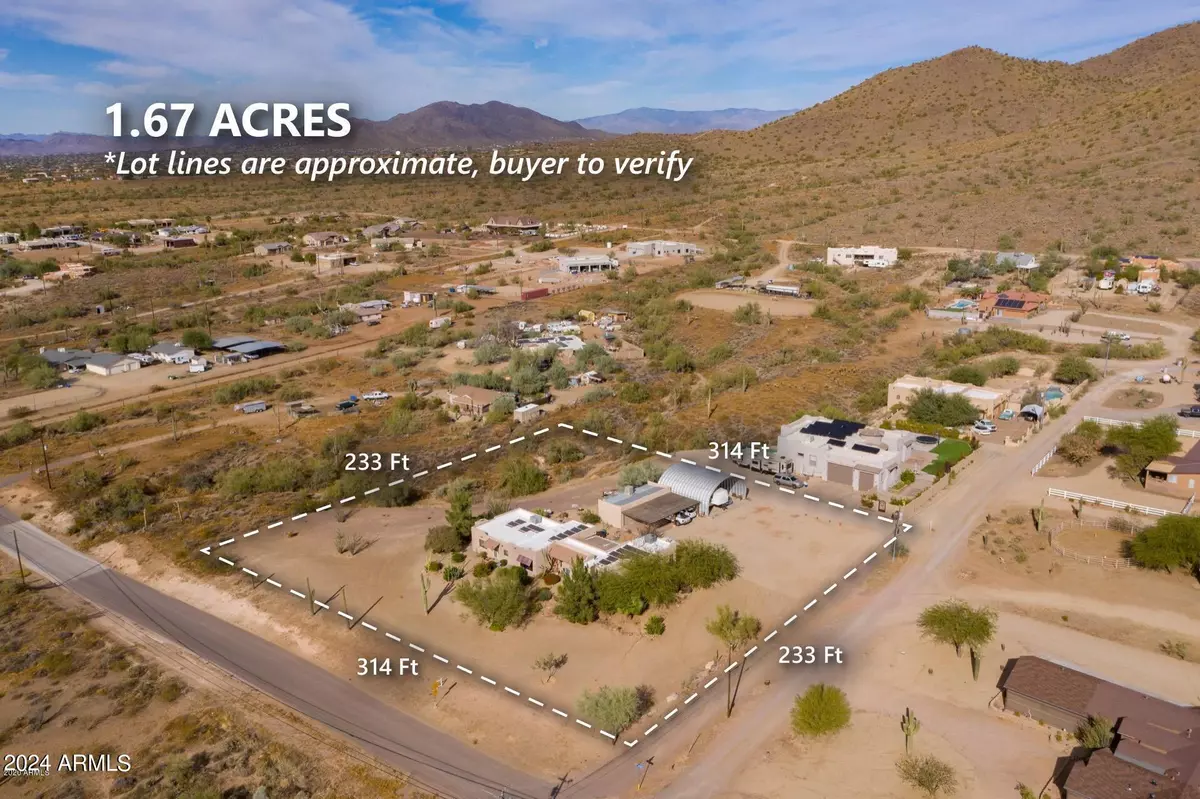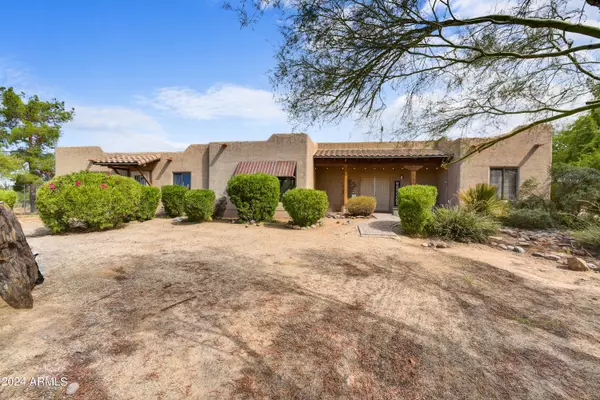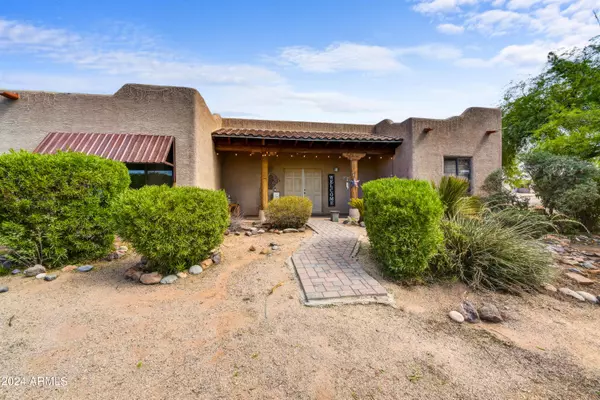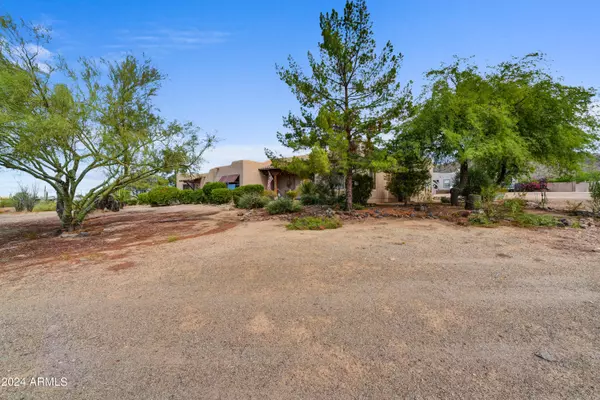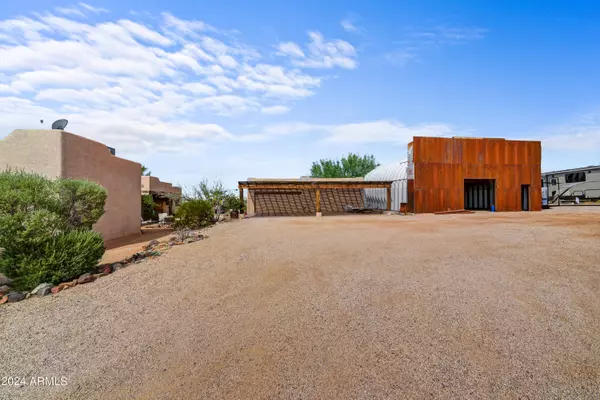4 Beds
3.5 Baths
2,584 SqFt
4 Beds
3.5 Baths
2,584 SqFt
Key Details
Property Type Single Family Home
Sub Type Single Family - Detached
Listing Status Active
Purchase Type For Sale
Square Footage 2,584 sqft
Price per Sqft $268
Subdivision La Salle Heights
MLS Listing ID 6757624
Style Territorial/Santa Fe
Bedrooms 4
HOA Y/N No
Originating Board Arizona Regional Multiple Listing Service (ARMLS)
Year Built 1975
Annual Tax Amount $3,727
Tax Year 2023
Lot Size 1.671 Acres
Acres 1.67
Property Description
Outside, enjoy the expansive paver-covered patio, an ideal space for entertaining guests or simply soaking in the beauty of the desert surroundings. With ample room for all your toys, this property is perfect for those seeking space and freedom.
Located just minutes from hiking and riding trails, this home offers the perfect balance of peaceful desert living with easy access to outdoor adventures. Come and experience the warmth and charm of this unique home!
Location
State AZ
County Maricopa
Community La Salle Heights
Direction North on 16th St to La Salle, East on La Salle, the home is on the left.
Rooms
Master Bedroom Split
Den/Bedroom Plus 4
Separate Den/Office N
Interior
Interior Features Separate Shwr & Tub, High Speed Internet
Heating Propane
Cooling Ceiling Fan(s), Programmable Thmstat, Refrigeration
Flooring Tile, Concrete
Fireplaces Number 1 Fireplace
Fireplaces Type 1 Fireplace, Living Room
Fireplace Yes
Window Features Dual Pane
SPA None
Exterior
Exterior Feature Covered Patio(s), Storage
Parking Features Electric Door Opener, Detached, RV Garage
Garage Spaces 4.0
Carport Spaces 4
Garage Description 4.0
Fence Partial
Pool None
Utilities Available Propane
Amenities Available None
View Mountain(s)
Roof Type Foam
Private Pool No
Building
Lot Description Sprinklers In Rear, Sprinklers In Front, Natural Desert Back, Auto Timer H2O Front, Natural Desert Front, Auto Timer H2O Back
Story 1
Builder Name Unknown
Sewer Septic in & Cnctd, Septic Tank
Water Hauled, Shared Well
Architectural Style Territorial/Santa Fe
Structure Type Covered Patio(s),Storage
New Construction No
Schools
Elementary Schools Desert Mountain School
Middle Schools Desert Mountain Elementary
High Schools Boulder Creek High School
School District Deer Valley Unified District
Others
HOA Fee Include Other (See Remarks)
Senior Community No
Tax ID 211-20-125-A
Ownership Fee Simple
Acceptable Financing Conventional, 1031 Exchange, VA Loan
Horse Property Y
Listing Terms Conventional, 1031 Exchange, VA Loan

Copyright 2025 Arizona Regional Multiple Listing Service, Inc. All rights reserved.
GET MORE INFORMATION
REALTOR® | Lic# SA676661000


