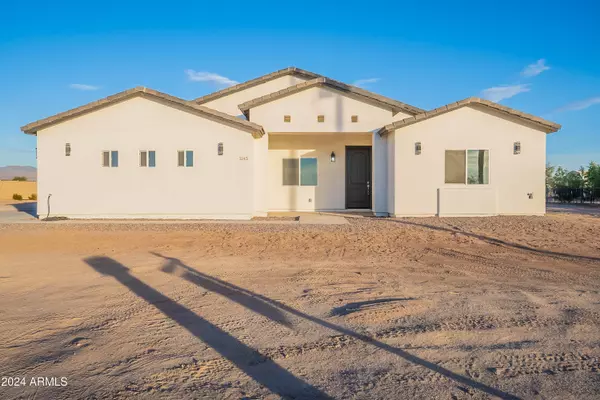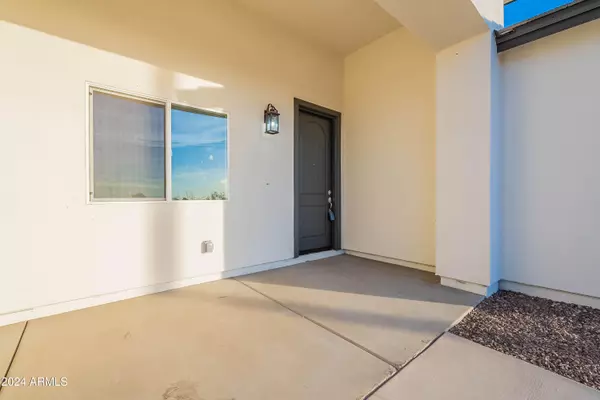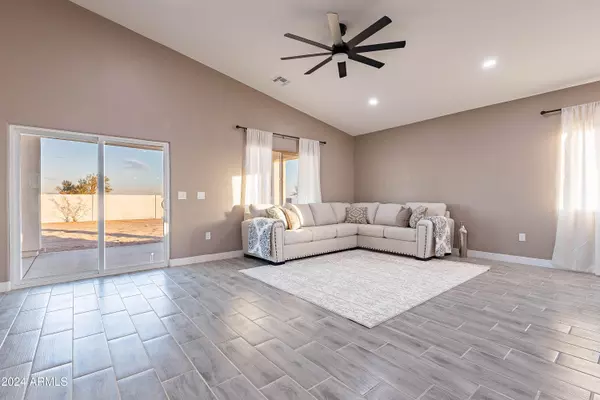4 Beds
2 Baths
2,067 SqFt
4 Beds
2 Baths
2,067 SqFt
Key Details
Property Type Single Family Home
Sub Type Single Family - Detached
Listing Status Active
Purchase Type For Sale
Square Footage 2,067 sqft
Price per Sqft $304
Subdivision Sweetwater Estates
MLS Listing ID 6758593
Style Ranch
Bedrooms 4
HOA Y/N No
Originating Board Arizona Regional Multiple Listing Service (ARMLS)
Year Built 2024
Annual Tax Amount $256
Tax Year 2023
Lot Size 1.200 Acres
Acres 1.2
Property Description
Location
State AZ
County Maricopa
Community Sweetwater Estates
Direction From I-10, take Exit Sun Valley Parkway/Palo Verde Rd head north, Turn west (left) on Roosevelt St, North (right) on 293rd Ave, Home will be on the right.
Rooms
Master Bedroom Downstairs
Den/Bedroom Plus 4
Separate Den/Office N
Interior
Interior Features Master Downstairs, No Interior Steps, Vaulted Ceiling(s), Kitchen Island, Double Vanity, Full Bth Master Bdrm, Granite Counters
Heating Electric
Cooling Refrigeration, Ceiling Fan(s)
Flooring Tile
Fireplaces Number No Fireplace
Fireplaces Type None
Fireplace No
Window Features Dual Pane
SPA None
Laundry WshrDry HookUp Only
Exterior
Exterior Feature Other, Covered Patio(s)
Parking Features RV Gate
Garage Spaces 2.0
Garage Description 2.0
Fence Block
Pool None
Amenities Available None
View Mountain(s)
Roof Type Tile
Private Pool No
Building
Lot Description Dirt Front, Dirt Back
Story 1
Builder Name Unknown
Sewer Septic in & Cnctd, Septic Tank
Water City Water
Architectural Style Ranch
Structure Type Other,Covered Patio(s)
New Construction Yes
Schools
Elementary Schools Palo Verde Elementary School
Middle Schools Palo Verde Middle School
High Schools Buckeye Union High School
School District Buckeye Union High School District
Others
HOA Fee Include No Fees
Senior Community No
Tax ID 504-15-051-D
Ownership Fee Simple
Acceptable Financing CTL, Conventional, FHA, VA Loan
Horse Property Y
Listing Terms CTL, Conventional, FHA, VA Loan

Copyright 2025 Arizona Regional Multiple Listing Service, Inc. All rights reserved.
GET MORE INFORMATION
REALTOR® | Lic# SA676661000







