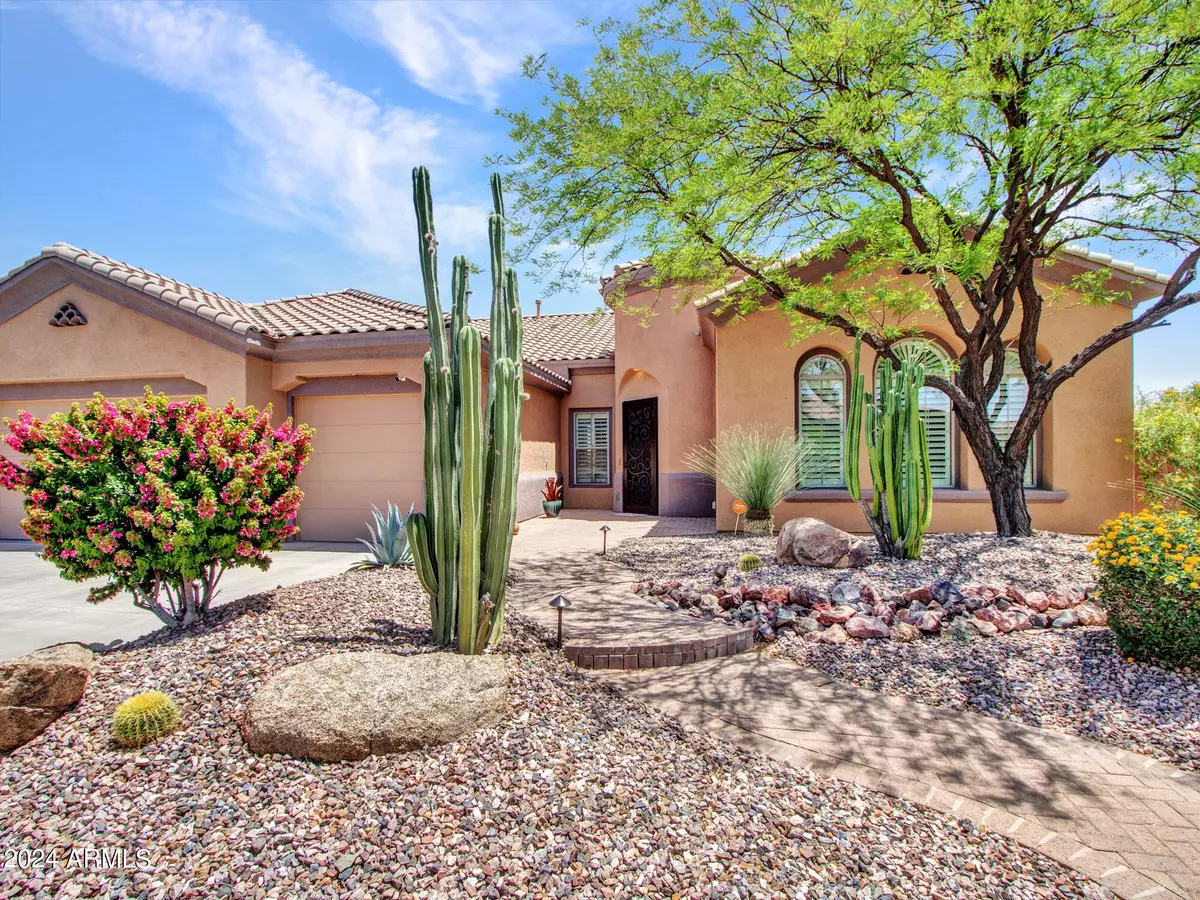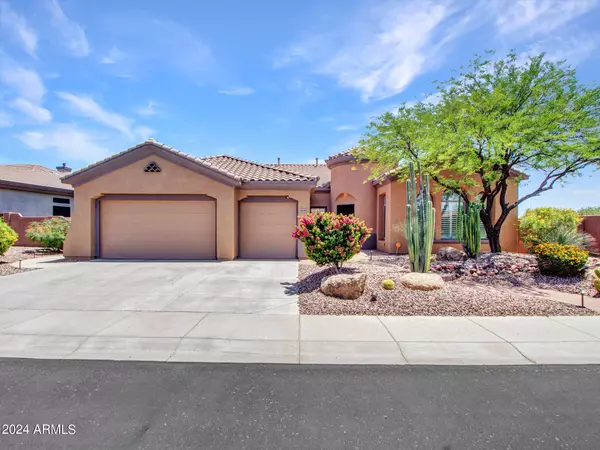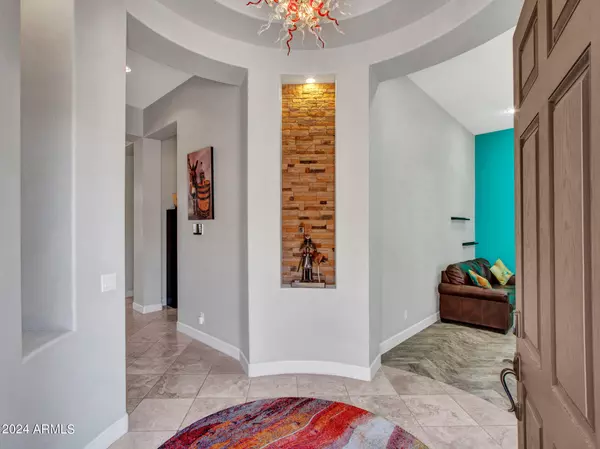3 Beds
3.5 Baths
2,991 SqFt
3 Beds
3.5 Baths
2,991 SqFt
Key Details
Property Type Single Family Home
Sub Type Single Family - Detached
Listing Status Active
Purchase Type For Sale
Square Footage 2,991 sqft
Price per Sqft $290
Subdivision Anthem Unit 42
MLS Listing ID 6763778
Style Ranch
Bedrooms 3
HOA Fees $499/mo
HOA Y/N Yes
Originating Board Arizona Regional Multiple Listing Service (ARMLS)
Year Built 2005
Annual Tax Amount $4,451
Tax Year 2024
Lot Size 0.264 Acres
Acres 0.26
Property Description
The kitchen, designed to delight even the most discerning chef, boasts an abundance of upgraded cabinetry with crown molding, under-cabinet lighting, sleek granite countertops and backsplash, stainless steel appliances, an island with a breakfast bar, and elegant stone accents. The casual dining nook, framed by a bay window, adds a charming touch to your daily meals. The great room exudes warmth and style with a custom feature wall and a stunning stacked-stone gas fireplace, complemented by Stone Creek built-in cabinetry. Perfect for entertaining, the tranquil backyard is equipped with a custom-built grill, pizza oven, and a spacious paver patio. A built-in BBQ island with bar seating, a calming fountain, easy-care artificial turf, and breathtaking mountain views make this backyard an entertainer's dream.
Retreat to the serene primary bedroom, which features double-door entry, sliding doors leading to the backyard, and an en-suite bath complete with dual vanities, a tiled shower, a soaking tub, a large walk-in closet with built-ins, and a linen closet.
A secondary bedroom with its own en-suite bath offers privacy and convenience for guests. Additional features throughout the home include plantation shutters, two-tone paint, designer light fixtures, and a spacious 3-car garage.
Living within the gated Anthem Country Club provides exclusive access to members-only amenities such as resort and lap-style pools, tennis courts, a fitness center, and a world-class golf course. Don't miss your chance to view this exceptional property today!
Location
State AZ
County Maricopa
Community Anthem Unit 42
Direction From Anthem Way, Left onto Anthem Ridge Dr/Bell Meadow Tr, continue onto Anthem Ridge Dr., to home on the Right
Rooms
Other Rooms Great Room, BonusGame Room
Master Bedroom Split
Den/Bedroom Plus 5
Separate Den/Office Y
Interior
Interior Features Eat-in Kitchen, Breakfast Bar, No Interior Steps, Soft Water Loop, Kitchen Island, 2 Master Baths, Double Vanity, Full Bth Master Bdrm, Separate Shwr & Tub, High Speed Internet, Granite Counters
Heating Natural Gas
Cooling Ceiling Fan(s), Refrigeration
Flooring Laminate, Stone, Tile
Fireplaces Number 1 Fireplace
Fireplaces Type 1 Fireplace, Gas
Fireplace Yes
Window Features Sunscreen(s)
SPA None
Exterior
Exterior Feature Covered Patio(s), Patio, Built-in Barbecue
Parking Features Dir Entry frm Garage, Electric Door Opener
Garage Spaces 3.0
Garage Description 3.0
Fence Block
Pool None
Community Features Gated Community, Pickleball Court(s), Community Spa Htd, Community Spa, Community Pool Htd, Community Pool, Guarded Entry, Golf, Tennis Court(s), Biking/Walking Path, Clubhouse, Fitness Center
Amenities Available Club, Membership Opt, Management, Rental OK (See Rmks)
View Mountain(s)
Roof Type Tile
Private Pool No
Building
Lot Description Sprinklers In Rear, Sprinklers In Front, Corner Lot, Desert Back, Desert Front, Synthetic Grass Back
Story 1
Builder Name UNK
Sewer Public Sewer
Water Pvt Water Company
Architectural Style Ranch
Structure Type Covered Patio(s),Patio,Built-in Barbecue
New Construction No
Schools
Elementary Schools Diamond Canyon Elementary
Middle Schools Diamond Canyon Elementary
High Schools Boulder Creek High School
School District Deer Valley Unified District
Others
HOA Name Anthem Comm Council
HOA Fee Include Maintenance Grounds,Street Maint
Senior Community No
Tax ID 211-22-248
Ownership Fee Simple
Acceptable Financing Conventional, FHA, VA Loan
Horse Property N
Listing Terms Conventional, FHA, VA Loan
Special Listing Condition Owner/Agent

Copyright 2025 Arizona Regional Multiple Listing Service, Inc. All rights reserved.
GET MORE INFORMATION
REALTOR® | Lic# SA676661000







