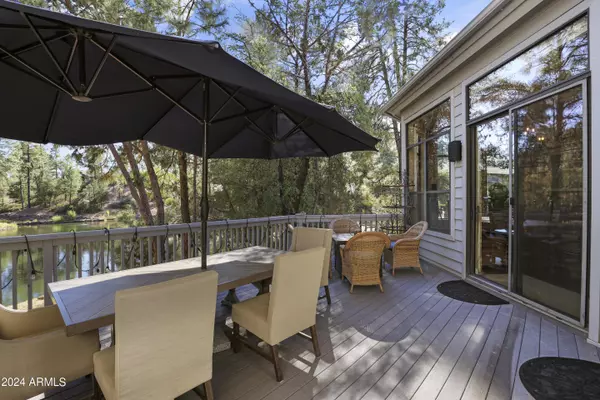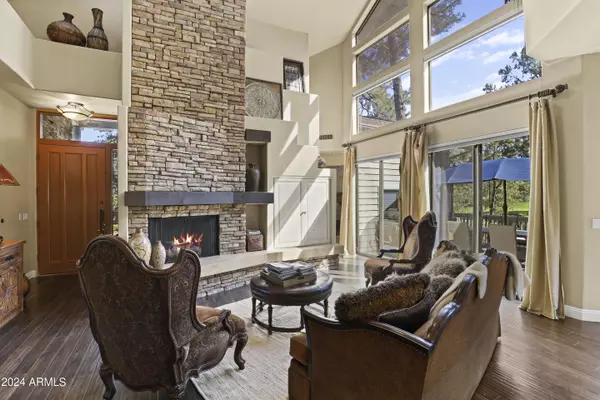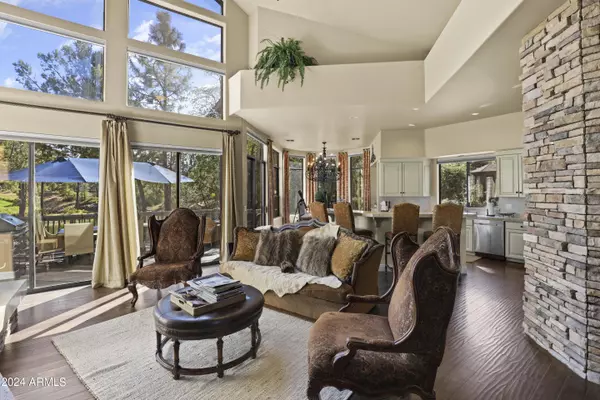4 Beds
4.5 Baths
3,586 SqFt
4 Beds
4.5 Baths
3,586 SqFt
Key Details
Property Type Single Family Home
Sub Type Single Family - Detached
Listing Status Active
Purchase Type For Sale
Square Footage 3,586 sqft
Price per Sqft $309
Subdivision Chaparral Pines
MLS Listing ID 6769125
Style Other (See Remarks)
Bedrooms 4
HOA Fees $531/qua
HOA Y/N Yes
Originating Board Arizona Regional Multiple Listing Service (ARMLS)
Year Built 1997
Annual Tax Amount $4,223
Tax Year 2023
Lot Size 6,052 Sqft
Acres 0.14
Property Description
all open to covered patio walking right out to lakes & golf~Private cul de sac lot w/ 2.5 garage~Updated entertainers' kitchen w/ loads of cabinets, Viking cooktop, commercial dishwasher, walk-in pantry~Community includes two 18-hole golf courses, pools, spas, gyms, parks, courts, trails & restaurants~POSITIONED 5000 ft, 1.5 hrs from valley~Spectacular drive, 20 degrees cooler~HELLO SUMMER HOME, 4 seasons, & DESIGNER SNOW, PLAY HOOKEY FOR THE DAY AND DRIVE UP TO PLAY IN THE SNOW AND SLED FOR THE DAY! It is a lifestyle ypu will fall in love with! Easy drive, easy show, adored home with plenty of space for family and friends! Golf or social membership required for each homesite in the clubs & posted in documents. Buyer to confirm all facts and figures.
Location
State AZ
County Gila
Community Chaparral Pines
Direction 101 & SHEA EAST THROUGH FOUNTAIN HILLS TO THE 87. NORTH ON SR 87 ~45 MIN TO SR 260~TURN EAST TO CHAPARRAL PINES DRIVE. NORTH TO GATE HOUSE (3rd rt).
Rooms
Other Rooms Great Room
Basement Finished, Walk-Out Access, Full
Den/Bedroom Plus 5
Separate Den/Office Y
Interior
Interior Features Eat-in Kitchen, Breakfast Bar, Kitchen Island, Pantry, 2 Master Baths, Double Vanity, Full Bth Master Bdrm, Separate Shwr & Tub, Tub with Jets, High Speed Internet, Granite Counters
Heating Propane
Cooling Ceiling Fan(s), ENERGY STAR Qualified Equipment, Programmable Thmstat, Refrigeration
Flooring Carpet, Tile, Wood
Fireplaces Number 1 Fireplace
Fireplaces Type 1 Fireplace, Family Room, Gas
Fireplace Yes
Window Features Sunscreen(s),Dual Pane
SPA None
Exterior
Exterior Feature Balcony, Covered Patio(s), Patio
Parking Features Attch'd Gar Cabinets, Electric Door Opener, Separate Strge Area
Garage Spaces 2.5
Garage Description 2.5
Fence None
Pool None
Landscape Description Irrigation Back, Irrigation Front
Community Features Gated Community, Pickleball Court(s), Community Spa Htd, Community Spa, Community Pool Htd, Community Pool, Lake Subdivision, Community Media Room, Community Laundry, Guarded Entry, Golf, Tennis Court(s), Playground, Biking/Walking Path, Clubhouse, Fitness Center
Utilities Available Other (See Remarks)
Amenities Available Management, Rental OK (See Rmks)
Roof Type Composition
Private Pool No
Building
Lot Description Waterfront Lot, Desert Back, Desert Front, On Golf Course, Cul-De-Sac, Irrigation Front, Irrigation Back
Story 2
Builder Name Malouf Brothers
Sewer Sewer in & Cnctd, Public Sewer
Water City Water
Architectural Style Other (See Remarks)
Structure Type Balcony,Covered Patio(s),Patio
New Construction No
Schools
Elementary Schools Other
Middle Schools Other
High Schools Other
School District Payson Unified District
Others
HOA Name Chaparral Pines
HOA Fee Include Maintenance Grounds
Senior Community No
Tax ID 302-88-009
Ownership Fee Simple
Acceptable Financing Conventional, 1031 Exchange, VA Loan
Horse Property N
Listing Terms Conventional, 1031 Exchange, VA Loan
Special Listing Condition Equitable Interest, Owner/Agent

Copyright 2025 Arizona Regional Multiple Listing Service, Inc. All rights reserved.
GET MORE INFORMATION
REALTOR® | Lic# SA676661000







