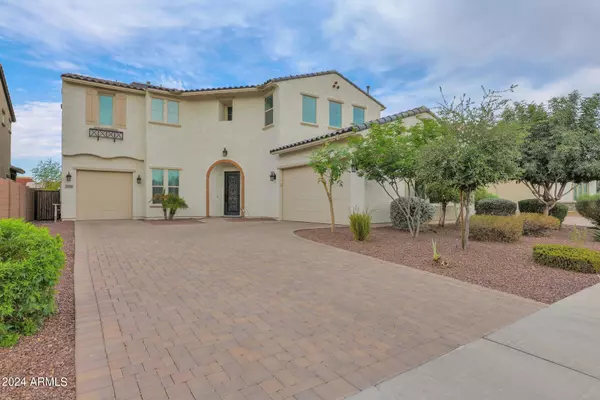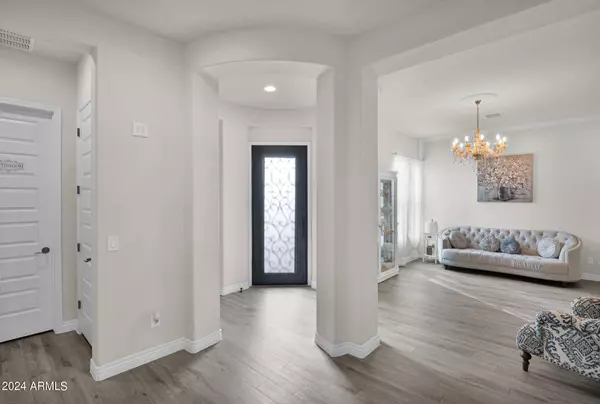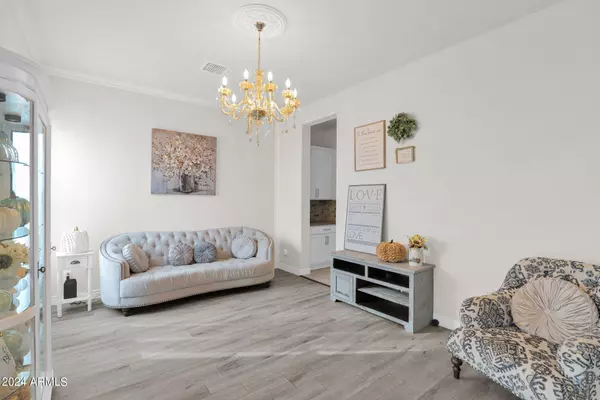6 Beds
4 Baths
3,848 SqFt
6 Beds
4 Baths
3,848 SqFt
Key Details
Property Type Single Family Home
Sub Type Single Family - Detached
Listing Status Active
Purchase Type For Sale
Square Footage 3,848 sqft
Price per Sqft $181
Subdivision Garden Grove
MLS Listing ID 6771375
Bedrooms 6
HOA Fees $98/mo
HOA Y/N Yes
Originating Board Arizona Regional Multiple Listing Service (ARMLS)
Year Built 2020
Annual Tax Amount $2,174
Tax Year 2024
Lot Size 7,200 Sqft
Acres 0.17
Property Description
Location
State AZ
County Maricopa
Community Garden Grove
Rooms
Other Rooms Great Room
Master Bedroom Upstairs
Den/Bedroom Plus 6
Separate Den/Office N
Interior
Interior Features Upstairs, 9+ Flat Ceilings, Double Vanity, Full Bth Master Bdrm
Heating Electric
Cooling Refrigeration
Flooring Carpet, Laminate, Tile
Fireplaces Number No Fireplace
Fireplaces Type None
Fireplace No
SPA None
Exterior
Garage Spaces 3.0
Garage Description 3.0
Fence Block
Pool None
Amenities Available Other
Roof Type Tile
Private Pool No
Building
Lot Description Grass Back
Story 1
Builder Name Taylor Morrison
Sewer Public Sewer
Water City Water
New Construction No
Schools
Elementary Schools Cotton Boll School
Middle Schools Cotton Boll School
High Schools Raymond S. Kellis
School District Peoria Unified School District
Others
HOA Name Garden Grove
HOA Fee Include Maintenance Grounds
Senior Community No
Tax ID 142-28-934
Ownership Fee Simple
Acceptable Financing Conventional, FHA, VA Loan
Horse Property N
Listing Terms Conventional, FHA, VA Loan

Copyright 2025 Arizona Regional Multiple Listing Service, Inc. All rights reserved.
GET MORE INFORMATION
REALTOR® | Lic# SA676661000







