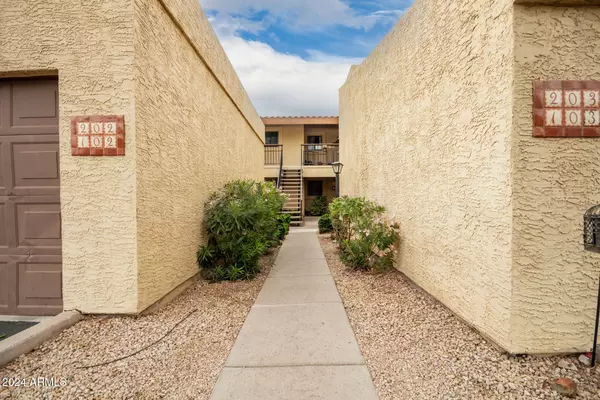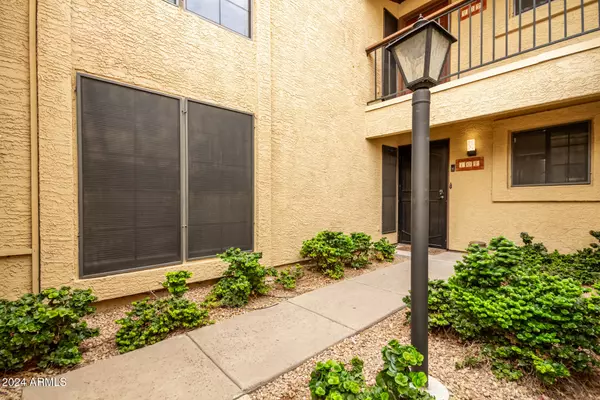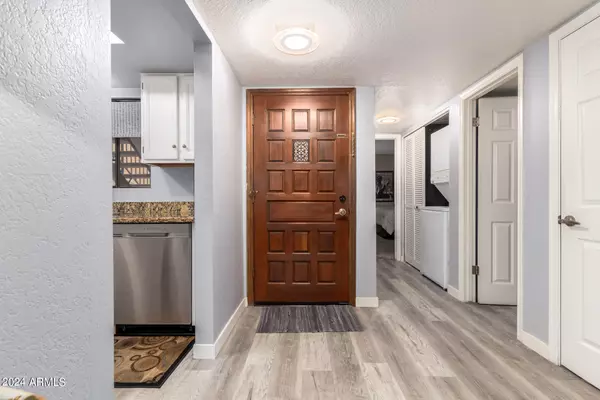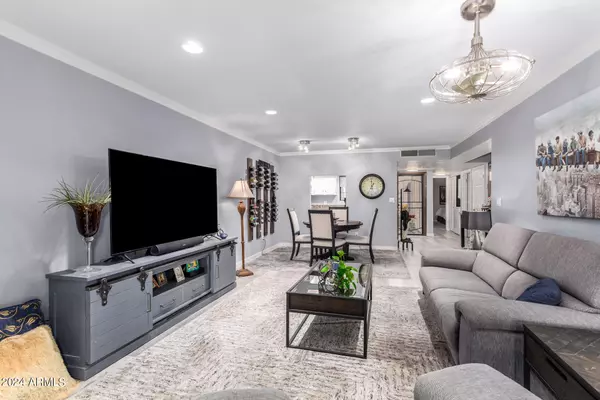2 Beds
2 Baths
1,202 SqFt
2 Beds
2 Baths
1,202 SqFt
Key Details
Property Type Condo
Sub Type Apartment Style/Flat
Listing Status Active
Purchase Type For Sale
Square Footage 1,202 sqft
Price per Sqft $230
Subdivision El Caro Villas Condominium Amd
MLS Listing ID 6774227
Bedrooms 2
HOA Fees $354/mo
HOA Y/N Yes
Originating Board Arizona Regional Multiple Listing Service (ARMLS)
Year Built 1985
Annual Tax Amount $786
Tax Year 2024
Lot Size 1,606 Sqft
Acres 0.04
Property Description
Location
State AZ
County Maricopa
Community El Caro Villas Condominium Amd
Direction North on 23rd Ave. East on El Caminito Dr., North on 21st Dr., property is gated, after the gate, take the first left. Enter first parking lot on the left.
Rooms
Master Bedroom Split
Den/Bedroom Plus 2
Separate Den/Office N
Interior
Interior Features Furnished(See Rmrks), No Interior Steps, Pantry, Full Bth Master Bdrm, High Speed Internet, Granite Counters
Heating Electric
Cooling Ceiling Fan(s), Refrigeration
Flooring Carpet, Laminate, Tile
Fireplaces Number 1 Fireplace
Fireplaces Type 1 Fireplace, Family Room
Fireplace Yes
Window Features Sunscreen(s),Dual Pane
SPA None
Exterior
Exterior Feature Covered Patio(s), Patio, Screened in Patio(s), Storage
Parking Features Electric Door Opener
Garage Spaces 1.0
Carport Spaces 1
Garage Description 1.0
Fence None
Pool None
Community Features Gated Community, Community Spa Htd, Community Spa, Community Pool Htd, Community Pool, Near Bus Stop, Tennis Court(s), Playground, Biking/Walking Path, Clubhouse
Amenities Available Management, RV Parking
Roof Type Tile,Foam,Rolled/Hot Mop
Private Pool No
Building
Story 2
Unit Features Ground Level
Builder Name Unknown
Sewer Public Sewer
Water City Water
Structure Type Covered Patio(s),Patio,Screened in Patio(s),Storage
New Construction No
Schools
Elementary Schools Richard E Miller School
Middle Schools Royal Palm Middle School
High Schools Cortez High School
School District Glendale Union High School District
Others
HOA Name El Caro Villas
HOA Fee Include Roof Repair,Insurance,Sewer,Pest Control,Cable TV,Maintenance Grounds,Street Maint,Trash,Water,Roof Replacement,Maintenance Exterior
Senior Community No
Tax ID 158-06-290
Ownership Fee Simple
Acceptable Financing Conventional, VA Loan
Horse Property N
Listing Terms Conventional, VA Loan

Copyright 2025 Arizona Regional Multiple Listing Service, Inc. All rights reserved.
GET MORE INFORMATION
REALTOR® | Lic# SA676661000







