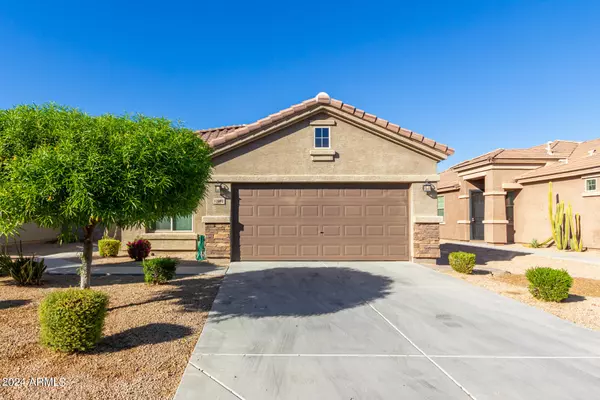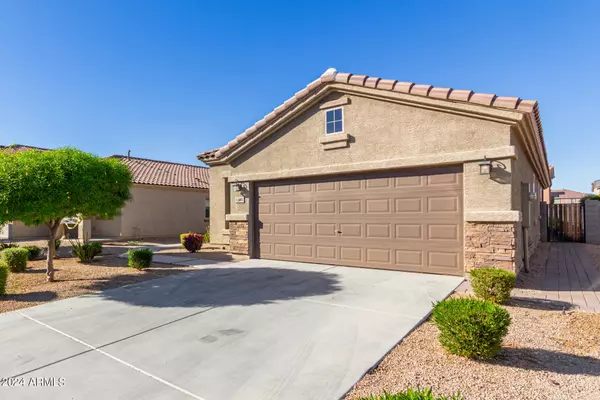GET MORE INFORMATION
$ 395,000
$ 395,000
3 Beds
2 Baths
1,581 SqFt
$ 395,000
$ 395,000
3 Beds
2 Baths
1,581 SqFt
Key Details
Sold Price $395,000
Property Type Single Family Home
Sub Type Single Family - Detached
Listing Status Sold
Purchase Type For Sale
Square Footage 1,581 sqft
Price per Sqft $249
Subdivision Del Rio Ranch Unit 2
MLS Listing ID 6775139
Sold Date 01/17/25
Style Ranch
Bedrooms 3
HOA Fees $68/mo
HOA Y/N Yes
Originating Board Arizona Regional Multiple Listing Service (ARMLS)
Year Built 2017
Annual Tax Amount $1,941
Tax Year 2024
Lot Size 5,842 Sqft
Acres 0.13
Property Description
Location
State AZ
County Maricopa
Community Del Rio Ranch Unit 2
Direction Head west on Buckeye Rd, Left on 119th Ave, Right on Cocopah Cir, Continue on S 121st Ave, Left on W Overlin Ln, Right on W Davis Ln, Right on S 120th Dr, Left on W Locust Ln. Home is on the left.
Rooms
Other Rooms Great Room
Den/Bedroom Plus 4
Separate Den/Office Y
Interior
Interior Features Breakfast Bar, 9+ Flat Ceilings, No Interior Steps, Kitchen Island, Pantry, Double Vanity, Full Bth Master Bdrm, Separate Shwr & Tub, High Speed Internet, Laminate Counters
Heating Electric
Cooling Ceiling Fan(s), Refrigeration
Flooring Carpet, Tile
Fireplaces Number No Fireplace
Fireplaces Type None
Fireplace No
Window Features Dual Pane
SPA None
Laundry WshrDry HookUp Only
Exterior
Exterior Feature Covered Patio(s), Patio
Parking Features Dir Entry frm Garage, Electric Door Opener
Garage Spaces 2.0
Garage Description 2.0
Fence Block
Pool None
Community Features Playground, Biking/Walking Path
Amenities Available Management
Roof Type Tile
Private Pool No
Building
Lot Description Desert Front, Gravel/Stone Front, Gravel/Stone Back, Synthetic Grass Back
Story 1
Builder Name Garrett Walker Homes
Sewer Public Sewer
Water City Water
Architectural Style Ranch
Structure Type Covered Patio(s),Patio
New Construction No
Schools
Elementary Schools Estrella Vista Elementary School
Middle Schools Estrella Vista Elementary School
High Schools La Joya Community High School
School District Tolleson Union High School District
Others
HOA Name Del Rio Ranch
HOA Fee Include Maintenance Grounds
Senior Community No
Tax ID 500-32-148
Ownership Fee Simple
Acceptable Financing Conventional, FHA, VA Loan
Horse Property N
Listing Terms Conventional, FHA, VA Loan
Financing Conventional

Copyright 2025 Arizona Regional Multiple Listing Service, Inc. All rights reserved.
Bought with A.Z. & Associates
GET MORE INFORMATION
REALTOR® | Lic# SA676661000







