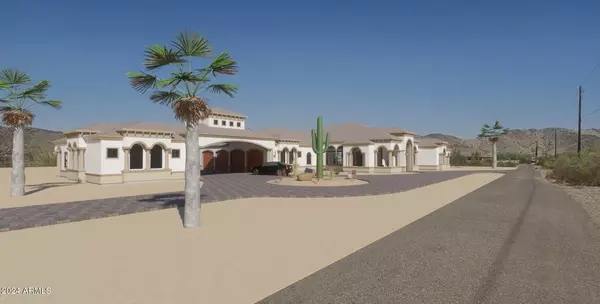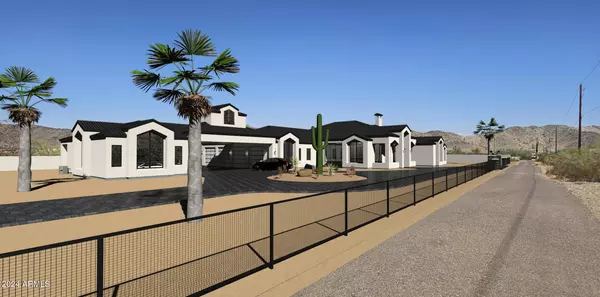5 Beds
7 Baths
5,486 SqFt
5 Beds
7 Baths
5,486 SqFt
Key Details
Property Type Single Family Home
Sub Type Single Family - Detached
Listing Status Active
Purchase Type For Sale
Square Footage 5,486 sqft
Price per Sqft $728
Subdivision Sunset Cove Estates
MLS Listing ID 6779097
Style Ranch
Bedrooms 5
HOA Y/N No
Originating Board Arizona Regional Multiple Listing Service (ARMLS)
Year Built 2025
Annual Tax Amount $803
Tax Year 2024
Lot Size 1.008 Acres
Acres 1.01
Property Description
The property has incredible views of South Mountain and Carver Mountain. Sunset Cove Estates lives up to its name by providing the Phoenix Valley's most stunning sunrises as well as sunsets. Homes in this Luxury Community have at least 1 acre. South Mountain Park hiking/biking trails are a two-minute walk from your front door. The main house consists of approximately 4,814 sqft with 4 car garage. 672 sqft Casita with its own garage. Main house has 4 bedrooms, each with their own bathroom. Outdoor patio will consist of over 1,300 sqft. This custom home will be complete in 2025. Home can be built in 2 ways. Either traditional or contemporary.
We also have another home for sale with a lazy river 3939 W Fox rd Laven, Az 85339 MLS number 6805696
Location
State AZ
County Maricopa
Community Sunset Cove Estates
Rooms
Other Rooms Guest Qtrs-Sep Entrn, Separate Workshop, Great Room, Family Room, BonusGame Room
Master Bedroom Split
Den/Bedroom Plus 7
Separate Den/Office Y
Interior
Interior Features Central Vacuum, Drink Wtr Filter Sys, Fire Sprinklers, Soft Water Loop, Vaulted Ceiling(s), Wet Bar, Kitchen Island, Pantry, Double Vanity, Full Bth Master Bdrm, Separate Shwr & Tub, Tub with Jets, Smart Home, Granite Counters
Heating Electric, Propane
Cooling Programmable Thmstat, Refrigeration
Flooring Carpet, Tile, Concrete
Fireplaces Number 1 Fireplace
Fireplaces Type 1 Fireplace, Fire Pit
Fireplace Yes
Window Features Dual Pane,Low-E,Mechanical Sun Shds
SPA Heated,Private
Laundry WshrDry HookUp Only
Exterior
Exterior Feature Circular Drive, Covered Patio(s), Playground, Gazebo/Ramada, Patio, Private Street(s), Storage, Built-in Barbecue, Separate Guest House
Garage Spaces 5.0
Carport Spaces 1
Garage Description 5.0
Fence Block, Wrought Iron
Pool Variable Speed Pump, Fenced, Heated, Private
Community Features Biking/Walking Path
Utilities Available Propane
View Mountain(s)
Roof Type Tile
Accessibility Accessible Door 32in+ Wide, Bath Roll-In Shower, Accessible Hallway(s)
Private Pool Yes
Building
Lot Description Corner Lot, Desert Back, Desert Front
Story 1
Builder Name Arizona Building Group LLC
Sewer Septic Tank
Water Shared Well
Architectural Style Ranch
Structure Type Circular Drive,Covered Patio(s),Playground,Gazebo/Ramada,Patio,Private Street(s),Storage,Built-in Barbecue, Separate Guest House
New Construction No
Schools
Elementary Schools Laveen Elementary School
Middle Schools Laveen Elementary School
School District Phoenix Union High School District
Others
HOA Fee Include No Fees
Senior Community No
Tax ID 300-81-016
Ownership Fee Simple
Acceptable Financing Conventional
Horse Property N
Listing Terms Conventional
Special Listing Condition Owner/Agent

Copyright 2025 Arizona Regional Multiple Listing Service, Inc. All rights reserved.
GET MORE INFORMATION
REALTOR® | Lic# SA676661000






