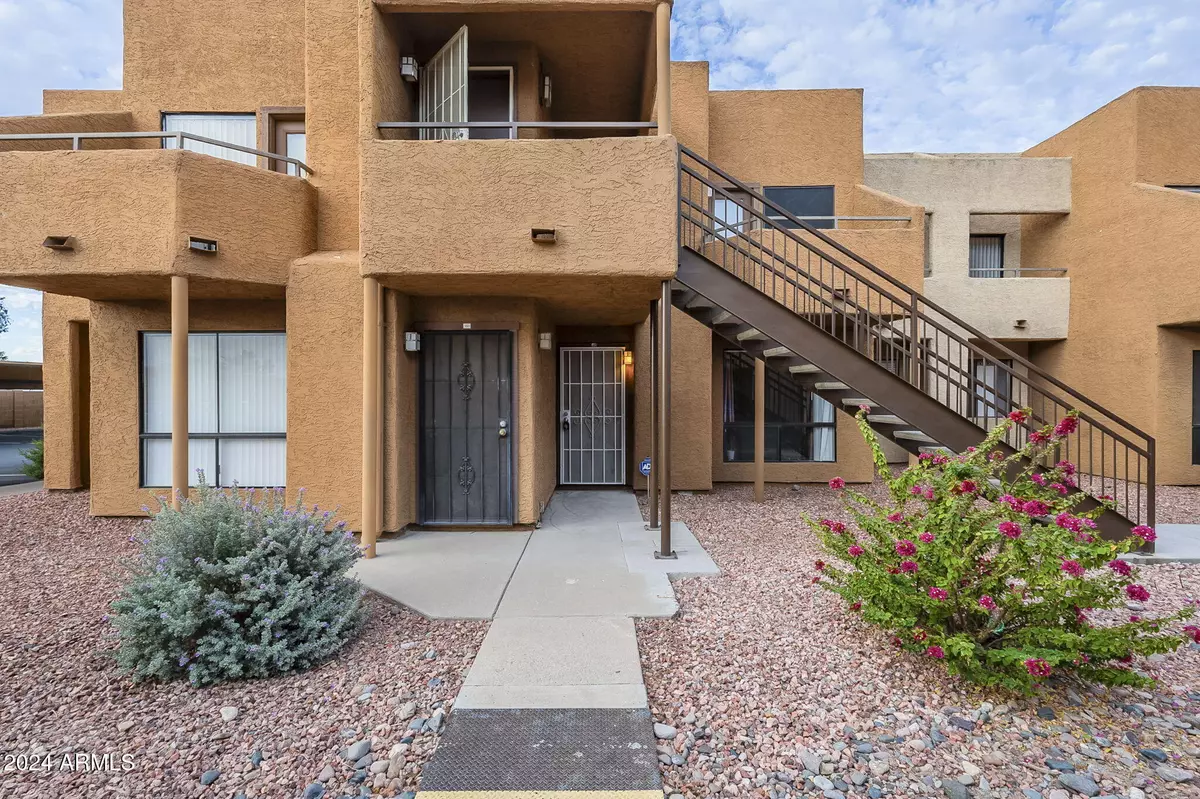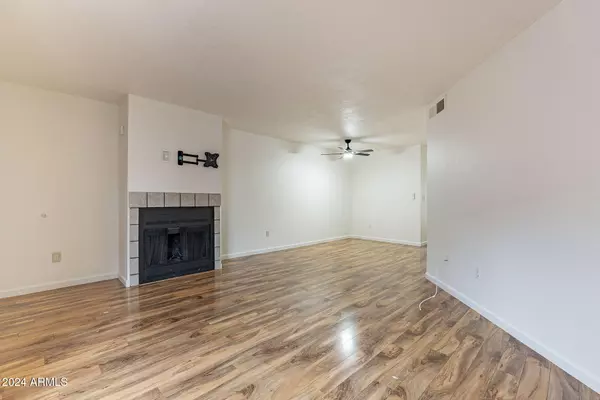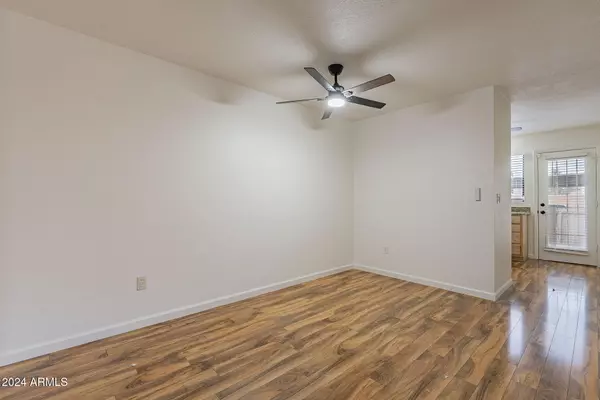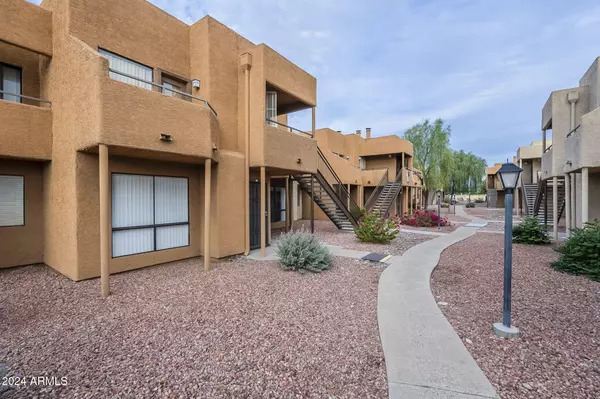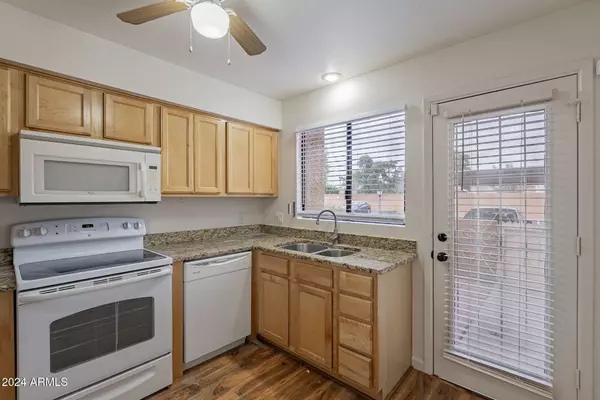2 Beds
2 Baths
865 SqFt
2 Beds
2 Baths
865 SqFt
Key Details
Property Type Condo
Sub Type Apartment Style/Flat
Listing Status Active
Purchase Type For Sale
Square Footage 865 sqft
Price per Sqft $225
Subdivision Cactus Flats Condominium
MLS Listing ID 6779775
Bedrooms 2
HOA Fees $455/mo
HOA Y/N Yes
Originating Board Arizona Regional Multiple Listing Service (ARMLS)
Year Built 1984
Annual Tax Amount $418
Tax Year 2024
Lot Size 866 Sqft
Acres 0.02
Property Description
Location
State AZ
County Maricopa
Community Cactus Flats Condominium
Direction From West Cactus Rd, Turn Left on 51st Ave- Complex is on the right
Rooms
Other Rooms Great Room
Den/Bedroom Plus 2
Separate Den/Office N
Interior
Interior Features Full Bth Master Bdrm, High Speed Internet, Granite Counters
Heating Electric
Cooling Refrigeration
Flooring Laminate, Vinyl
Fireplaces Number 1 Fireplace
Fireplaces Type 1 Fireplace
Fireplace Yes
SPA None
Exterior
Exterior Feature Patio
Parking Features Assigned
Carport Spaces 1
Fence See Remarks, Other
Pool None
Community Features Community Spa, Community Pool, Fitness Center
Amenities Available Management, Rental OK (See Rmks)
Roof Type Built-Up
Private Pool No
Building
Story 1
Unit Features Ground Level
Builder Name Unknown
Sewer Public Sewer
Water City Water
Structure Type Patio
New Construction No
Schools
Elementary Schools Desert Palms Elementary School
Middle Schools Desert Palms Elementary School
High Schools Cactus High School
School District Peoria Unified School District
Others
HOA Name Mgmt Support Serv
HOA Fee Include Sewer,Maintenance Grounds,Trash,Water,Maintenance Exterior
Senior Community No
Tax ID 148-27-663
Ownership Condominium
Acceptable Financing Conventional
Horse Property N
Listing Terms Conventional

Copyright 2025 Arizona Regional Multiple Listing Service, Inc. All rights reserved.
GET MORE INFORMATION
REALTOR® | Lic# SA676661000


