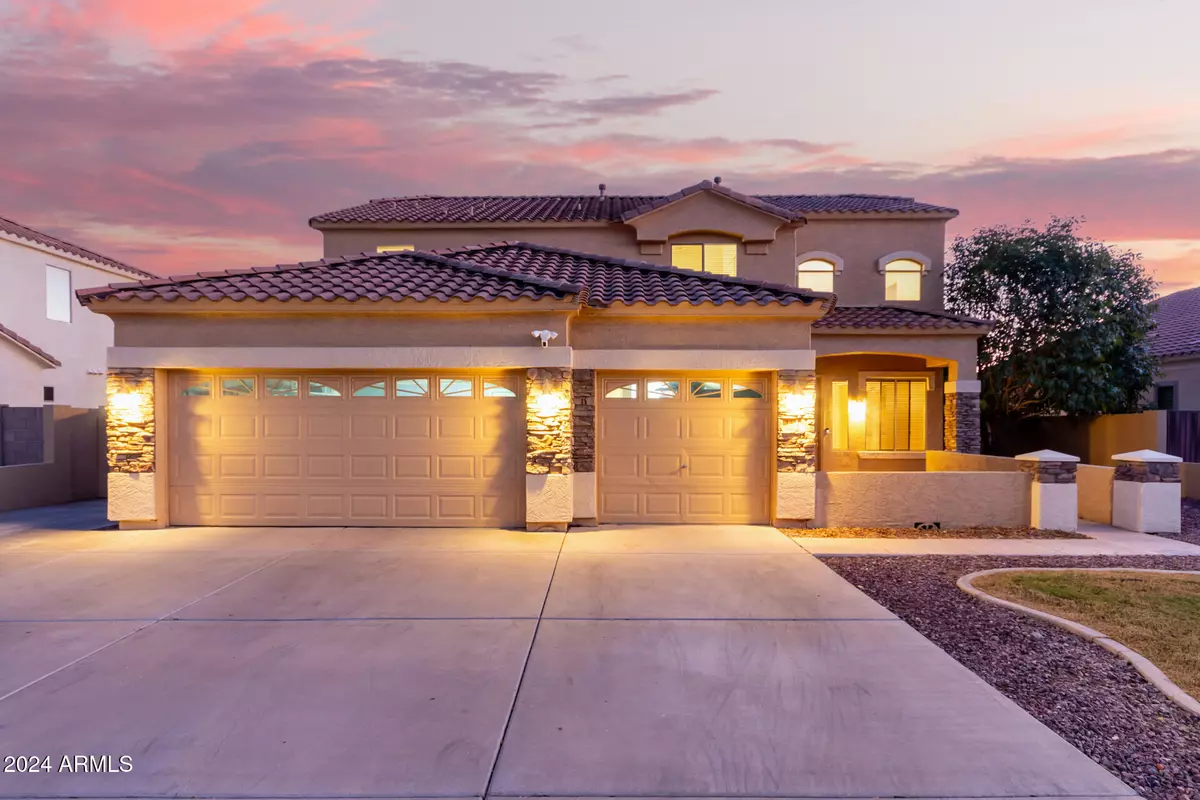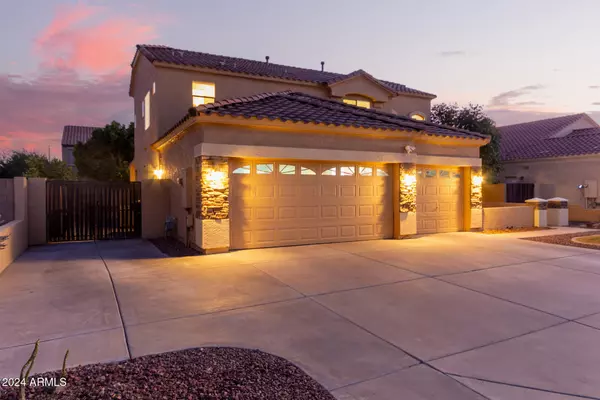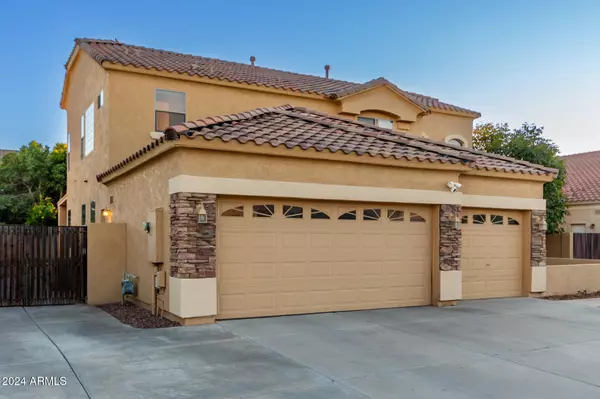5 Beds
3 Baths
2,779 SqFt
5 Beds
3 Baths
2,779 SqFt
Key Details
Property Type Single Family Home
Sub Type Single Family - Detached
Listing Status Active
Purchase Type For Sale
Square Footage 2,779 sqft
Price per Sqft $197
Subdivision Wigwam Creek South Parcel 1
MLS Listing ID 6782606
Bedrooms 5
HOA Fees $71/mo
HOA Y/N Yes
Originating Board Arizona Regional Multiple Listing Service (ARMLS)
Year Built 2002
Annual Tax Amount $1,889
Tax Year 2024
Lot Size 8,337 Sqft
Acres 0.19
Property Description
Location
State AZ
County Maricopa
Community Wigwam Creek South Parcel 1
Direction I-10 West to Dysart Rd, North on Dysart 1/2 miles north of Indian School, to Sonoma Dr. East on Sonoma Dr to 130th Dr, south on 130th Dr, Right on Segovia, East on Campbell. 2nd house on right.
Rooms
Other Rooms Loft, Great Room, Family Room
Master Bedroom Upstairs
Den/Bedroom Plus 7
Separate Den/Office Y
Interior
Interior Features Upstairs, Breakfast Bar, Drink Wtr Filter Sys, Vaulted Ceiling(s), Double Vanity, Full Bth Master Bdrm, Separate Shwr & Tub, High Speed Internet
Heating Natural Gas
Cooling Refrigeration, Ceiling Fan(s)
Flooring Carpet, Tile
Fireplaces Number No Fireplace
Fireplaces Type None
Fireplace No
Window Features Dual Pane
SPA None
Exterior
Exterior Feature Covered Patio(s), Patio
Parking Features Attch'd Gar Cabinets, Dir Entry frm Garage, Electric Door Opener, RV Gate
Garage Spaces 3.0
Garage Description 3.0
Fence Block
Pool None
Community Features Playground
Amenities Available None
Roof Type Tile
Private Pool No
Building
Lot Description Sprinklers In Rear, Sprinklers In Front, Grass Front, Grass Back
Story 2
Builder Name Standard Pacific
Sewer Public Sewer, Private Sewer
Water Pvt Water Company
Structure Type Covered Patio(s),Patio
New Construction No
Schools
Elementary Schools Corte Sierra Elementary School
Middle Schools Wigwam Creek Middle School
High Schools Millennium High School
School District Agua Fria Union High School District
Others
HOA Name Wigwam Creek South
HOA Fee Include Maintenance Grounds
Senior Community No
Tax ID 508-07-620
Ownership Fee Simple
Acceptable Financing Conventional, FHA, VA Loan
Horse Property N
Listing Terms Conventional, FHA, VA Loan

Copyright 2025 Arizona Regional Multiple Listing Service, Inc. All rights reserved.
GET MORE INFORMATION
REALTOR® | Lic# SA676661000







