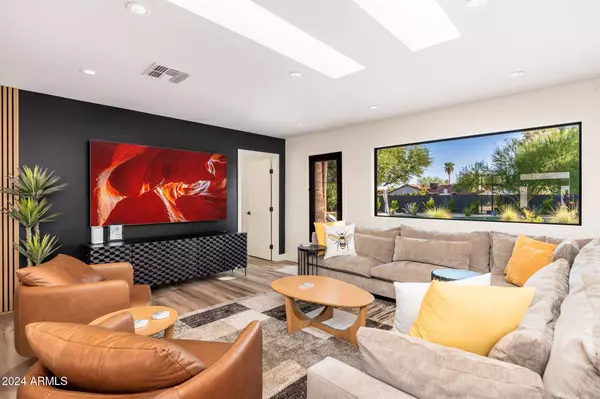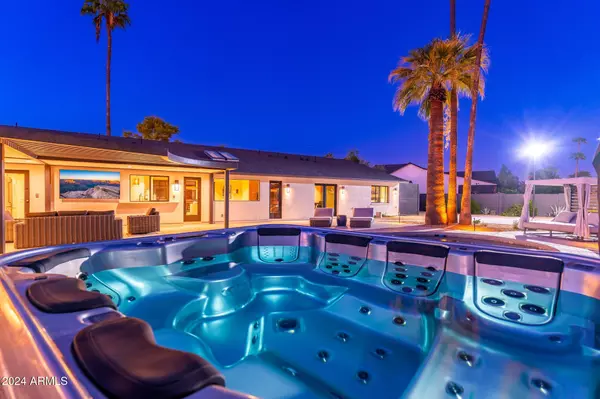4 Beds
3 Baths
2,767 SqFt
4 Beds
3 Baths
2,767 SqFt
Key Details
Property Type Single Family Home
Sub Type Single Family - Detached
Listing Status Active
Purchase Type For Rent
Square Footage 2,767 sqft
Subdivision Avant 1 Unit 2
MLS Listing ID 6784532
Style Contemporary,Ranch,Spanish,Santa Barbara/Tuscan,Territorial/Santa Fe
Bedrooms 4
HOA Y/N No
Originating Board Arizona Regional Multiple Listing Service (ARMLS)
Year Built 1972
Lot Size 0.552 Acres
Acres 0.55
Property Description
Living Areas
Step into refined luxury with the expansive living spaces at Sport & Splash. Designed to impress, the home's architectural brilliance harmoniously blends style and comfort, creating a light, open, and inviting atmosphere. Retractable doors dissolve the boundaries between in indoors and out, perfect for entertaining or simply enjoying the serene surroundings.
Rental Information
Seasonal Rates: Rates vary by season. Please inquire for details.
Lease Options: Most lease lengths are welcome, subject to availability.
Furnishings: This property is fully furnished. Unfurnished options are unavailable unless explicitly stated.
Lease Requirements: A signed lease agreement and certified funds (wire transfer) are required.
Experience the ultimate in luxury living at Sport & Splash. Contact us today to inquire about availability and seasonal rates!
Location
State AZ
County Maricopa
Community Avant 1 Unit 2
Direction 60th Street and Cactus Directions: North on 60th Street off of Cactus. East on Charter Oak Dr. House is on South side of Street.
Rooms
Other Rooms Separate Workshop, Family Room, BonusGame Room
Den/Bedroom Plus 6
Separate Den/Office Y
Interior
Interior Features Eat-in Kitchen, Breakfast Bar, 9+ Flat Ceilings, No Interior Steps, Double Vanity, Full Bth Master Bdrm, High Speed Internet
Heating Electric
Cooling Refrigeration
Flooring Carpet, Tile
Fireplaces Number 1 Fireplace
Fireplaces Type 1 Fireplace, Fire Pit, Family Room
Furnishings Negotiable
Fireplace Yes
Window Features Dual Pane,Low-E,Vinyl Frame
Laundry Inside
Exterior
Exterior Feature Circular Drive, Covered Patio(s), Playground, Patio, Private Yard, Sport Court(s), Built-in Barbecue
Parking Features Separate Strge Area, Extnded Lngth Garage, Electric Door Opener, Dir Entry frm Garage, Attch'd Gar Cabinets
Garage Spaces 2.0
Garage Description 2.0
Fence Block
Pool Diving Pool, Private
Landscape Description Irrigation Back, Irrigation Front
Community Features Near Bus Stop, Golf, Playground
Roof Type Composition
Accessibility Zero-Grade Entry, Bath Raised Toilet, Accessible Hallway(s)
Private Pool Yes
Building
Lot Description Desert Back, Desert Front, Gravel/Stone Front, Synthetic Grass Back, Auto Timer H2O Front, Auto Timer H2O Back, Irrigation Front, Irrigation Back
Story 1
Builder Name unknown
Sewer Public Sewer
Water City Water
Architectural Style Contemporary, Ranch, Spanish, Santa Barbara/Tuscan, Territorial/Santa Fe
Structure Type Circular Drive,Covered Patio(s),Playground,Patio,Private Yard,Sport Court(s),Built-in Barbecue
New Construction No
Schools
Elementary Schools Desert Shadows Elementary School
Middle Schools Desert Shadows Middle School - Scottsdale
High Schools Horizon School
School District Paradise Valley Unified District
Others
Pets Allowed Lessor Approval
Senior Community No
Tax ID 167-08-147
Horse Property N

Copyright 2025 Arizona Regional Multiple Listing Service, Inc. All rights reserved.
GET MORE INFORMATION
REALTOR® | Lic# SA676661000







