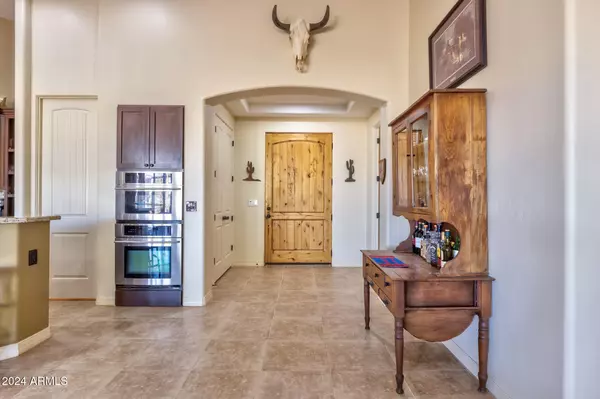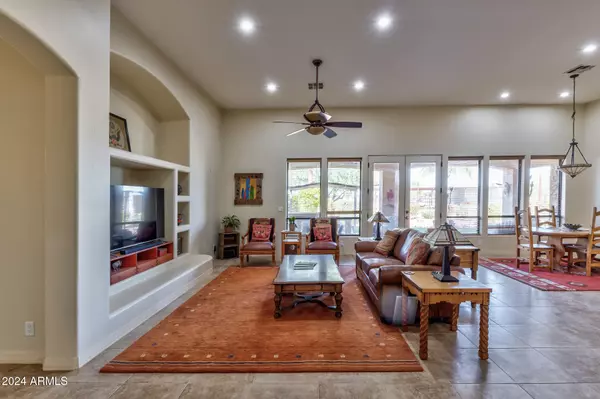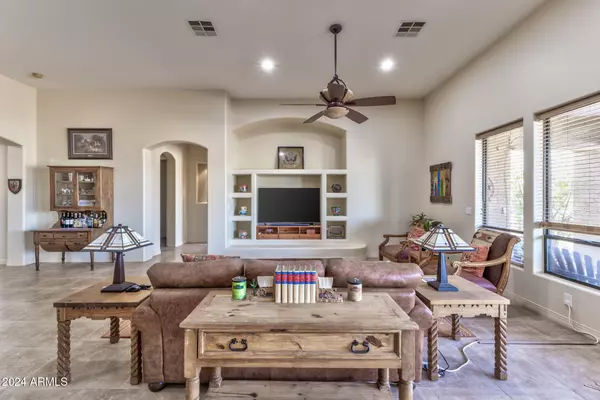4 Beds
2.5 Baths
2,544 SqFt
4 Beds
2.5 Baths
2,544 SqFt
Key Details
Property Type Single Family Home
Sub Type Single Family - Detached
Listing Status Active
Purchase Type For Sale
Square Footage 2,544 sqft
Price per Sqft $303
Subdivision Unknown
MLS Listing ID 6787839
Bedrooms 4
HOA Y/N No
Originating Board Arizona Regional Multiple Listing Service (ARMLS)
Year Built 2005
Annual Tax Amount $2,510
Tax Year 2024
Lot Size 1.250 Acres
Acres 1.25
Property Description
Location
State AZ
County Maricopa
Community Unknown
Rooms
Den/Bedroom Plus 4
Separate Den/Office N
Interior
Heating Electric
Cooling Ceiling Fan(s), Mini Split, Refrigeration
Fireplaces Type Other (See Remarks)
SPA None
Exterior
Garage Spaces 3.0
Garage Description 3.0
Fence Other, Chain Link
Pool None
Landscape Description Irrigation Back, Irrigation Front
Amenities Available Not Managed
View Mountain(s)
Roof Type Tile
Private Pool No
Building
Lot Description Corner Lot, Desert Back, Desert Front, Synthetic Grass Back, Auto Timer H2O Front, Auto Timer H2O Back, Irrigation Front, Irrigation Back
Story 1
Builder Name Unknown
Sewer Septic Tank
Water Shared Well
New Construction No
Schools
Elementary Schools Nadaburg Elementary School
Middle Schools Other
High Schools Mountainside High School
School District Nadaburg Unified School District
Others
HOA Fee Include No Fees
Senior Community No
Tax ID 503-32-027-R
Ownership Fee Simple
Acceptable Financing Conventional
Horse Property Y
Horse Feature Arena, Auto Water, Corral(s), Stall, Tack Room
Listing Terms Conventional

Copyright 2025 Arizona Regional Multiple Listing Service, Inc. All rights reserved.
GET MORE INFORMATION
REALTOR® | Lic# SA676661000







