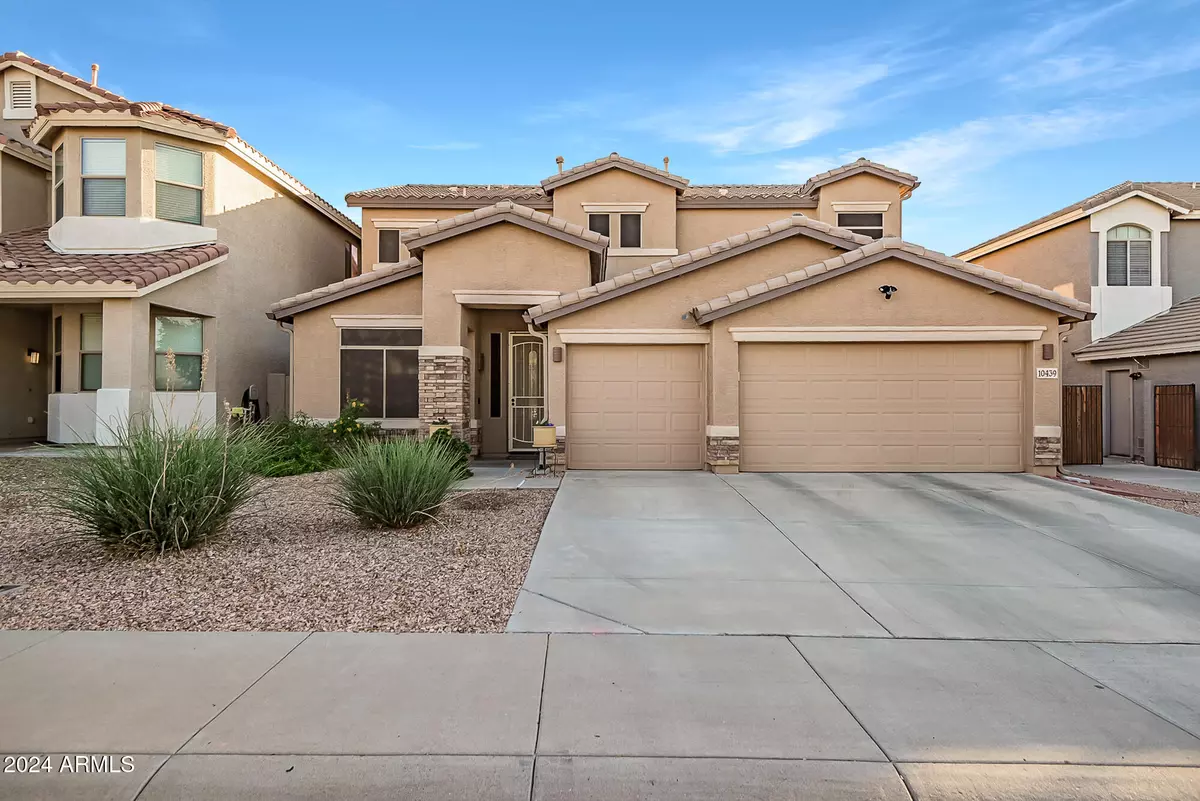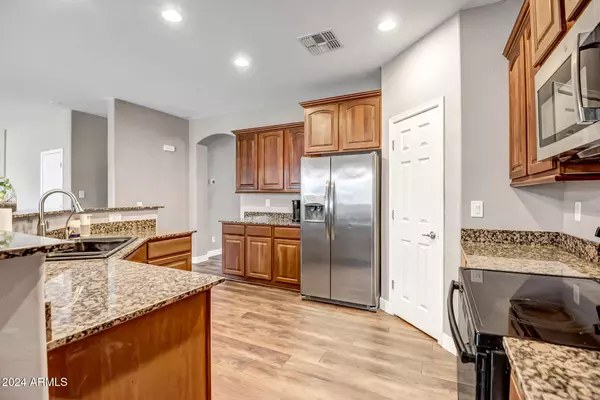5 Beds
3 Baths
3,098 SqFt
5 Beds
3 Baths
3,098 SqFt
Key Details
Property Type Single Family Home
Sub Type Single Family - Detached
Listing Status Active Under Contract
Purchase Type For Sale
Square Footage 3,098 sqft
Price per Sqft $185
Subdivision Casa Del Rey At Camino A Lago
MLS Listing ID 6787973
Style Santa Barbara/Tuscan
Bedrooms 5
HOA Fees $135/qua
HOA Y/N Yes
Originating Board Arizona Regional Multiple Listing Service (ARMLS)
Year Built 2005
Annual Tax Amount $2,264
Tax Year 2024
Lot Size 6,050 Sqft
Acres 0.14
Property Description
A MESSAGE FROM THE SELLERS '' We loved the size and layout of this house! The huge primary suite was what really sold us! The neighborhood is amazing and close to everything we needed with Lake Pleasant shopping and entertainment district so close by! The schools are top rated and that was important to us!'' Welcome to a home that perfectly blends spacious living with an unbeatable location. Situated in the sought-after Casa del Rey neighborhood, this property offers a huge layout designed to fit all your lifestyle needs. Whether you're hosting gatherings, creating a home office, or just enjoying everyday moments, the space is yours to make your own.
Living here means being part of an amazing community with access to top-rated schools in the Peoria Unified School District. Just minutes away, you'll find the Lake Pleasant shopping and entertainment district, filled with dining, shops, and fun activities for all ages. And for those who love the water or a day outdoors, Lake Pleasant Marina is just a few short miles away, ready for your next adventure.
Don't miss the chance to make this incredible home and neighborhood your own!
Location
State AZ
County Maricopa
Community Casa Del Rey At Camino A Lago
Direction LAKE PLEASANT PARKWAY TO WILLIAMS RD HEAD WEST ON TO WILLIAMS ROAD. TURN LEFT ONTO N 106TH AVE. LEFT ONTO W ROBIN LN, LEFT ONTO N 104TH LN RIGHT ONTO W CASHMAN DRIVE
Rooms
Other Rooms Family Room
Master Bedroom Upstairs
Den/Bedroom Plus 5
Separate Den/Office N
Interior
Interior Features Upstairs, Breakfast Bar, 9+ Flat Ceilings, Kitchen Island, Pantry, Bidet, Double Vanity, Full Bth Master Bdrm, Separate Shwr & Tub, High Speed Internet, Granite Counters
Heating Natural Gas
Cooling Refrigeration, See Remarks
Flooring Tile
Fireplaces Number 1 Fireplace
Fireplaces Type 1 Fireplace, Gas
Fireplace Yes
Window Features Sunscreen(s),Dual Pane
SPA None
Exterior
Exterior Feature Covered Patio(s)
Parking Features Dir Entry frm Garage, Electric Door Opener, Electric Vehicle Charging Station(s)
Garage Spaces 3.0
Garage Description 3.0
Fence Block
Pool None
Community Features Playground, Biking/Walking Path
Amenities Available Management
Roof Type Tile
Private Pool No
Building
Lot Description Sprinklers In Rear, Sprinklers In Front, Gravel/Stone Front, Gravel/Stone Back, Grass Back, Auto Timer H2O Front, Auto Timer H2O Back
Story 2
Builder Name NONE
Sewer Public Sewer
Water City Water
Architectural Style Santa Barbara/Tuscan
Structure Type Covered Patio(s)
New Construction No
Schools
Elementary Schools Sunset Heights Elementary School
Middle Schools Sunset Heights Elementary School
High Schools Liberty High School
School District Peoria Unified School District
Others
HOA Name Casa Del Rey
HOA Fee Include Maintenance Grounds
Senior Community No
Tax ID 200-09-335
Ownership Fee Simple
Acceptable Financing Conventional, FHA, VA Loan
Horse Property N
Listing Terms Conventional, FHA, VA Loan

Copyright 2025 Arizona Regional Multiple Listing Service, Inc. All rights reserved.
GET MORE INFORMATION
REALTOR® | Lic# SA676661000







