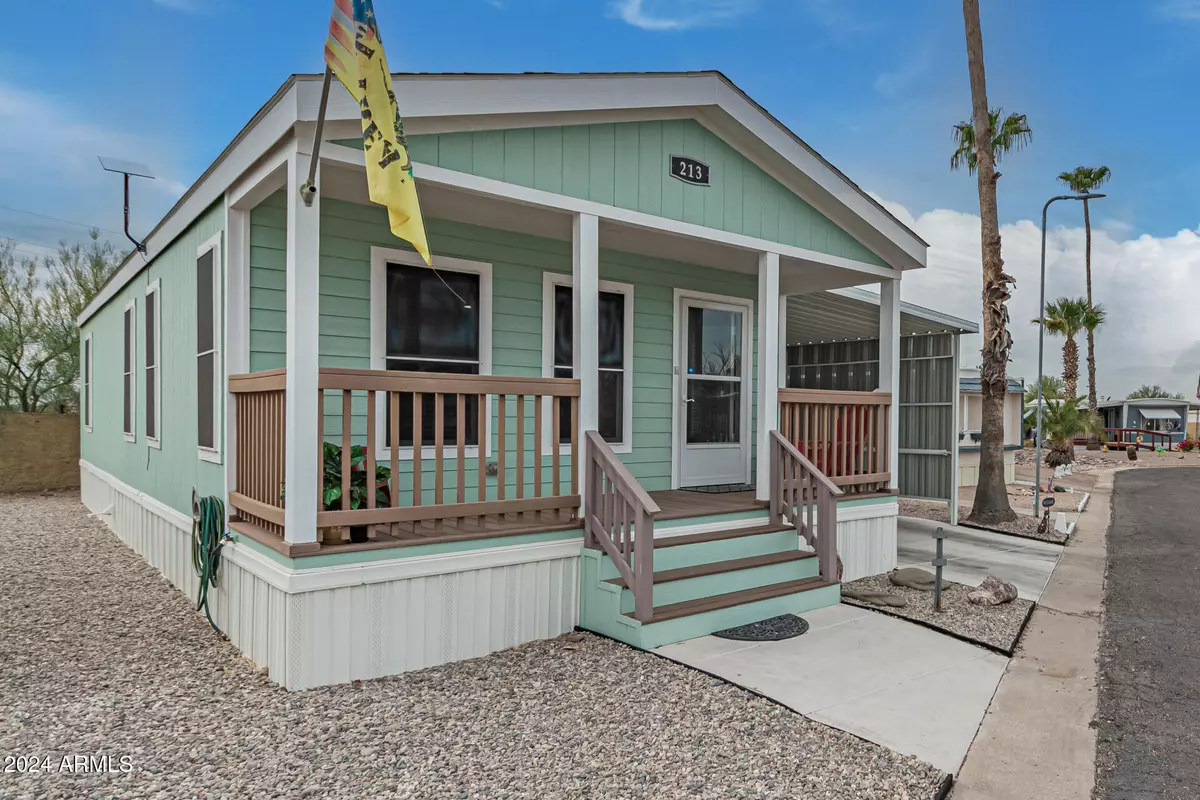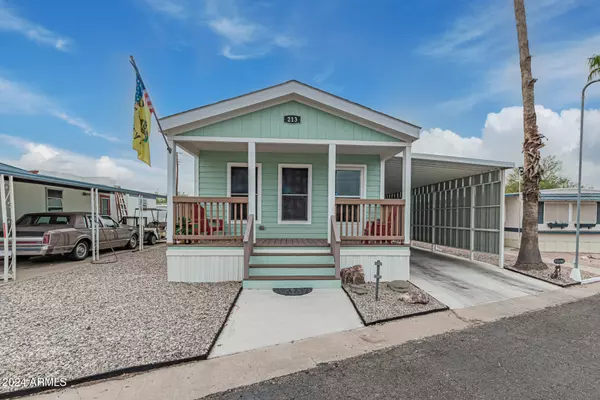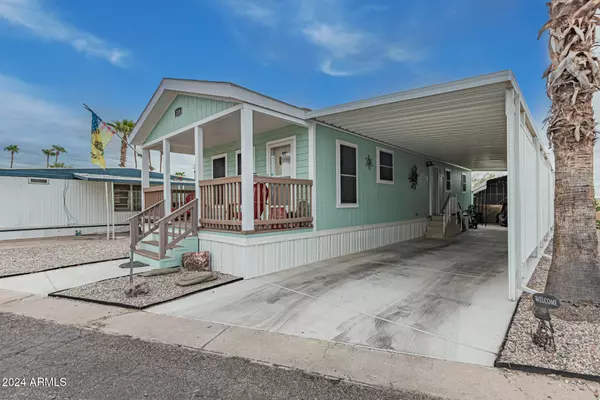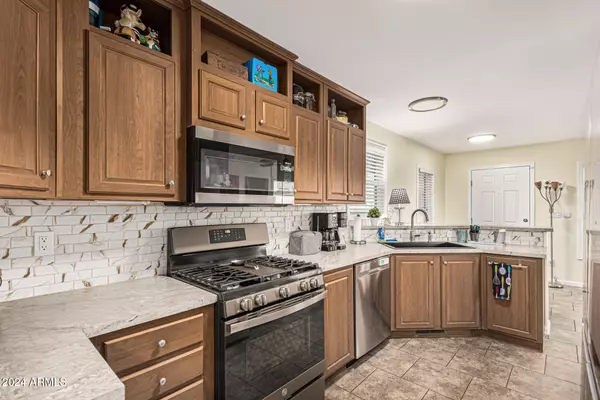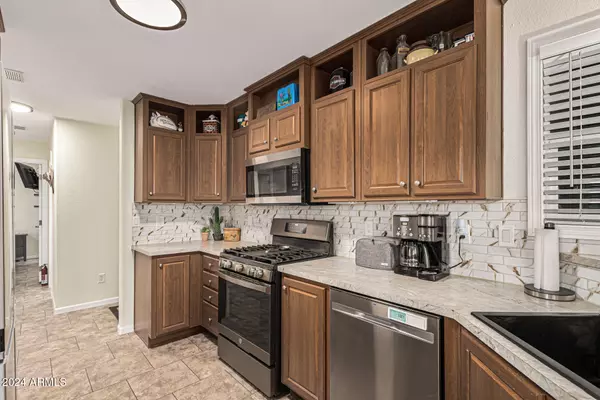2 Beds
2 Baths
936 SqFt
2 Beds
2 Baths
936 SqFt
Key Details
Property Type Mobile Home
Sub Type Mfg/Mobile Housing
Listing Status Active
Purchase Type For Sale
Square Footage 936 sqft
Price per Sqft $128
Subdivision Pacific Manor
MLS Listing ID 6786294
Bedrooms 2
HOA Y/N No
Originating Board Arizona Regional Multiple Listing Service (ARMLS)
Land Lease Amount 769.0
Year Built 2019
Annual Tax Amount $378
Tax Year 2024
Lot Size 2,015 Sqft
Acres 0.05
Property Description
Location
State AZ
County Maricopa
Community Pacific Manor
Direction From Crismon, east on Apache Trail (aka Main Street, north into park, continue around to the left to the ''Back Forty''
Rooms
Other Rooms Family Room
Master Bedroom Not split
Den/Bedroom Plus 2
Separate Den/Office N
Interior
Interior Features Full Bth Master Bdrm
Heating Natural Gas
Cooling Ceiling Fan(s), Programmable Thmstat, Refrigeration
Flooring Tile
Fireplaces Number No Fireplace
Fireplaces Type None
Fireplace No
Window Features Sunscreen(s),Dual Pane,ENERGY STAR Qualified Windows,Low-E,Vinyl Frame
SPA None
Exterior
Exterior Feature Storage
Parking Features Separate Strge Area
Carport Spaces 3
Fence None
Pool None
Community Features Pickleball Court(s), Community Spa Htd, Community Spa, Community Pool Htd, Community Pool, Community Media Room, Community Laundry, Coin-Op Laundry, Clubhouse, Fitness Center
Amenities Available Management, Rental OK (See Rmks), RV Parking
Roof Type Composition
Private Pool No
Building
Lot Description Cul-De-Sac, Gravel/Stone Front, Gravel/Stone Back
Story 1
Builder Name Clayton Homes
Sewer Septic in & Cnctd, Septic Tank
Water City Water
Structure Type Storage
New Construction No
Schools
Elementary Schools Adult
Middle Schools Adult
High Schools Adult
Others
HOA Fee Include Sewer,Other (See Remarks),Trash,Water
Senior Community Yes
Tax ID 220-42-012-A
Ownership Leasehold
Horse Property N
Special Listing Condition Age Restricted (See Remarks)

Copyright 2025 Arizona Regional Multiple Listing Service, Inc. All rights reserved.
GET MORE INFORMATION
REALTOR® | Lic# SA676661000


