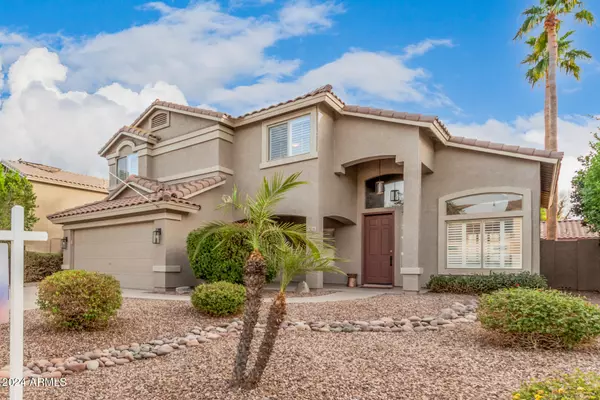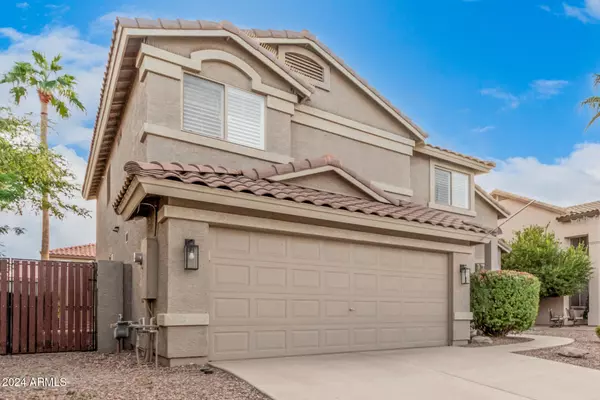4 Beds
3 Baths
2,831 SqFt
4 Beds
3 Baths
2,831 SqFt
Key Details
Property Type Single Family Home
Sub Type Single Family - Detached
Listing Status Active
Purchase Type For Sale
Square Footage 2,831 sqft
Price per Sqft $252
Subdivision Fox Crossing Unit 4
MLS Listing ID 6778971
Bedrooms 4
HOA Fees $75/mo
HOA Y/N Yes
Originating Board Arizona Regional Multiple Listing Service (ARMLS)
Year Built 2000
Annual Tax Amount $2,952
Tax Year 2024
Lot Size 6,802 Sqft
Acres 0.16
Property Description
Location
State AZ
County Maricopa
Community Fox Crossing Unit 4
Direction Arizona Ave to Ocotillo Rd. W on Ocotillo to Sandpiper Dr. N on Sandpiper to W Myrtle Dr. E on Myrtle to S Iowa St. N on Iowa to W Myrtle Dr. immediately on your right. E on Myrtle. House is on right
Rooms
Other Rooms Loft, Family Room
Master Bedroom Upstairs
Den/Bedroom Plus 5
Separate Den/Office N
Interior
Interior Features Upstairs, Eat-in Kitchen, Vaulted Ceiling(s), Kitchen Island, Pantry, Double Vanity, Full Bth Master Bdrm, Separate Shwr & Tub, High Speed Internet, Granite Counters
Heating Natural Gas
Cooling Ceiling Fan(s), Refrigeration
Flooring Carpet, Tile
Fireplaces Type Fire Pit
Fireplace Yes
Window Features Sunscreen(s),Dual Pane
SPA Above Ground
Exterior
Exterior Feature Covered Patio(s), Patio
Parking Features Dir Entry frm Garage, RV Gate
Garage Spaces 2.0
Garage Description 2.0
Fence Block
Pool None
Community Features Near Bus Stop, Lake Subdivision, Playground, Biking/Walking Path
Amenities Available Management
Roof Type Tile
Private Pool No
Building
Lot Description Desert Front, Grass Back
Story 2
Builder Name US Home
Sewer Public Sewer
Water City Water
Structure Type Covered Patio(s),Patio
New Construction No
Schools
Elementary Schools Basha Elementary
Middle Schools Bogle Junior High School
High Schools Hamilton High School
School District Chandler Unified District #80
Others
HOA Name Fox Crossing
HOA Fee Include Maintenance Grounds
Senior Community No
Tax ID 303-81-033
Ownership Fee Simple
Acceptable Financing Conventional, FHA, VA Loan
Horse Property N
Listing Terms Conventional, FHA, VA Loan

Copyright 2025 Arizona Regional Multiple Listing Service, Inc. All rights reserved.
GET MORE INFORMATION
REALTOR® | Lic# SA676661000







