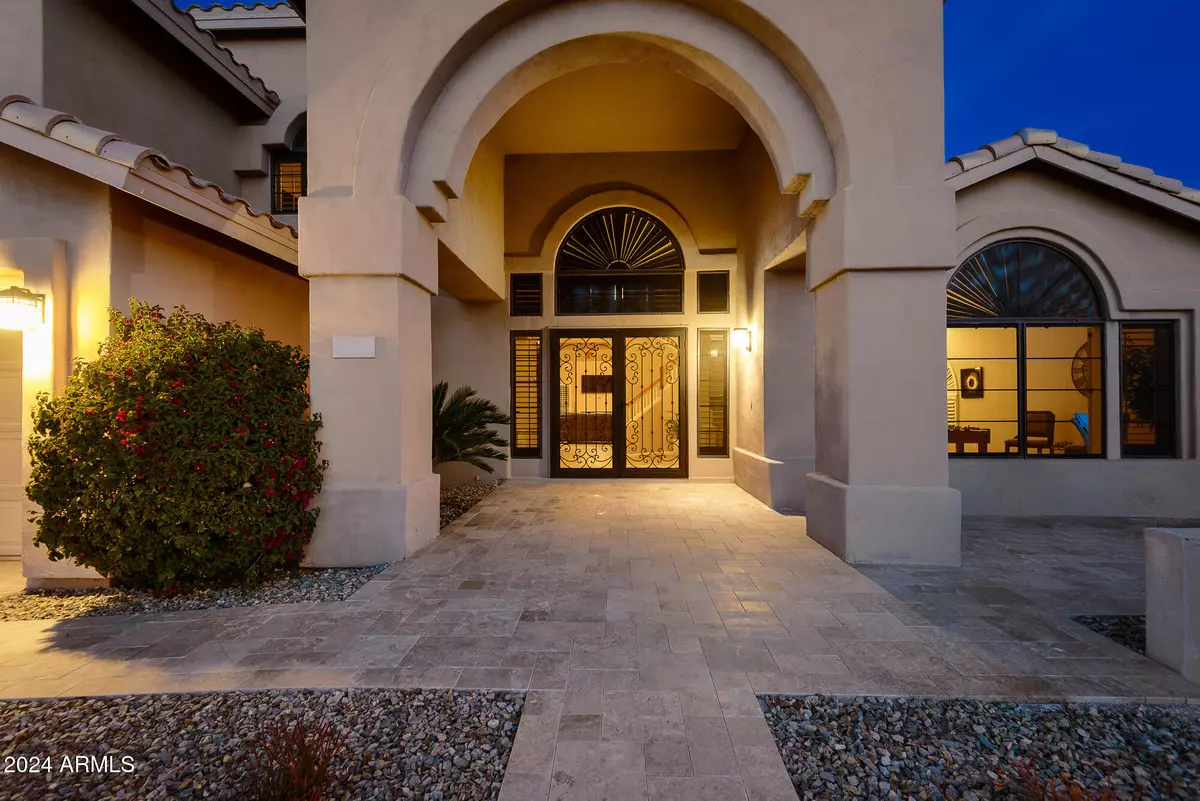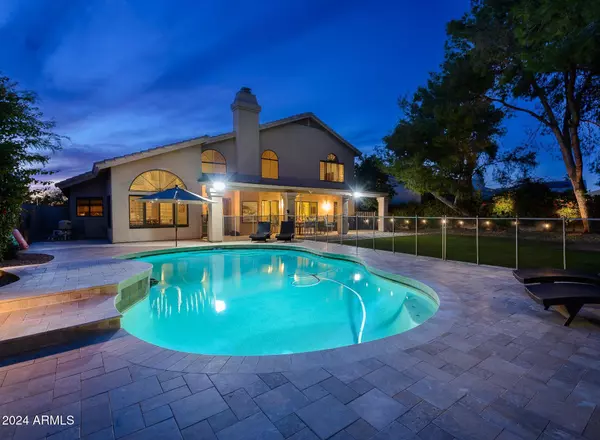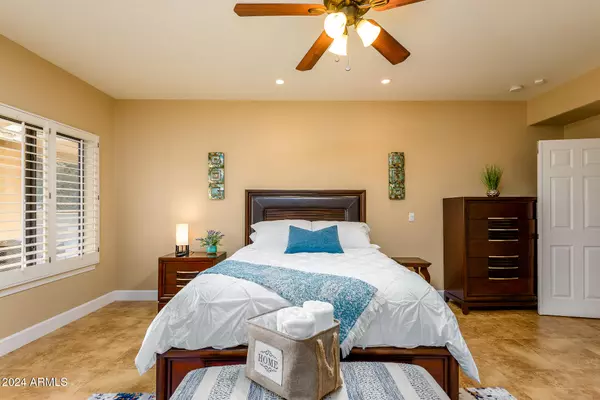5 Beds
3.5 Baths
3,229 SqFt
5 Beds
3.5 Baths
3,229 SqFt
Key Details
Property Type Single Family Home
Sub Type Single Family - Detached
Listing Status Active
Purchase Type For Rent
Square Footage 3,229 sqft
Subdivision Parkside Estates Unit 2 Lot 1-73 Tr A-C
MLS Listing ID 6791196
Style Contemporary
Bedrooms 5
HOA Y/N Yes
Originating Board Arizona Regional Multiple Listing Service (ARMLS)
Year Built 1992
Lot Size 0.258 Acres
Acres 0.26
Property Description
Location
State AZ
County Maricopa
Community Parkside Estates Unit 2 Lot 1-73 Tr A-C
Direction East on Ray from McClintock-N (Left) on Windmills Blvd- E (Right) on Park- N (Left) on Vienna- E (right) Barcelona - N (left) on Kenwood
Rooms
Other Rooms Family Room
Master Bedroom Upstairs
Den/Bedroom Plus 5
Separate Den/Office N
Interior
Interior Features Water Softener, Master Downstairs, Upstairs, Breakfast Bar, 9+ Flat Ceilings, Drink Wtr Filter Sys, Vaulted Ceiling(s), Kitchen Island, Pantry, 2 Master Baths, Double Vanity, Full Bth Master Bdrm, Separate Shwr & Tub, High Speed Internet
Heating Electric
Cooling Ceiling Fan(s)
Flooring Tile, Wood
Fireplaces Number 1 Fireplace
Fireplaces Type 1 Fireplace, Fire Pit
Furnishings Furnished
Fireplace Yes
Window Features Sunscreen(s),Dual Pane
Laundry Dryer Included, Inside, Washer Included
Exterior
Exterior Feature Covered Patio(s), Patio, Built-in Barbecue
Parking Features Electric Door Opener
Garage Spaces 2.0
Garage Description 2.0
Fence Block
Pool Variable Speed Pump, Diving Pool, Fenced, Heated, Private
Community Features Playground, Biking/Walking Path
Roof Type Tile
Private Pool Yes
Building
Lot Description Grass Back
Story 1
Builder Name TW Lewis
Sewer Public Sewer
Water City Water
Architectural Style Contemporary
Structure Type Covered Patio(s),Patio,Built-in Barbecue
New Construction No
Schools
Elementary Schools Kyrene Del Cielo School
Middle Schools Kyrene Aprende Middle School
High Schools Tempe High School
School District Tempe Union High School District
Others
Pets Allowed No
HOA Name Windmills West Comm
Senior Community No
Tax ID 308-06-824
Horse Property N
Special Listing Condition Owner/Agent

Copyright 2025 Arizona Regional Multiple Listing Service, Inc. All rights reserved.
GET MORE INFORMATION
REALTOR® | Lic# SA676661000







