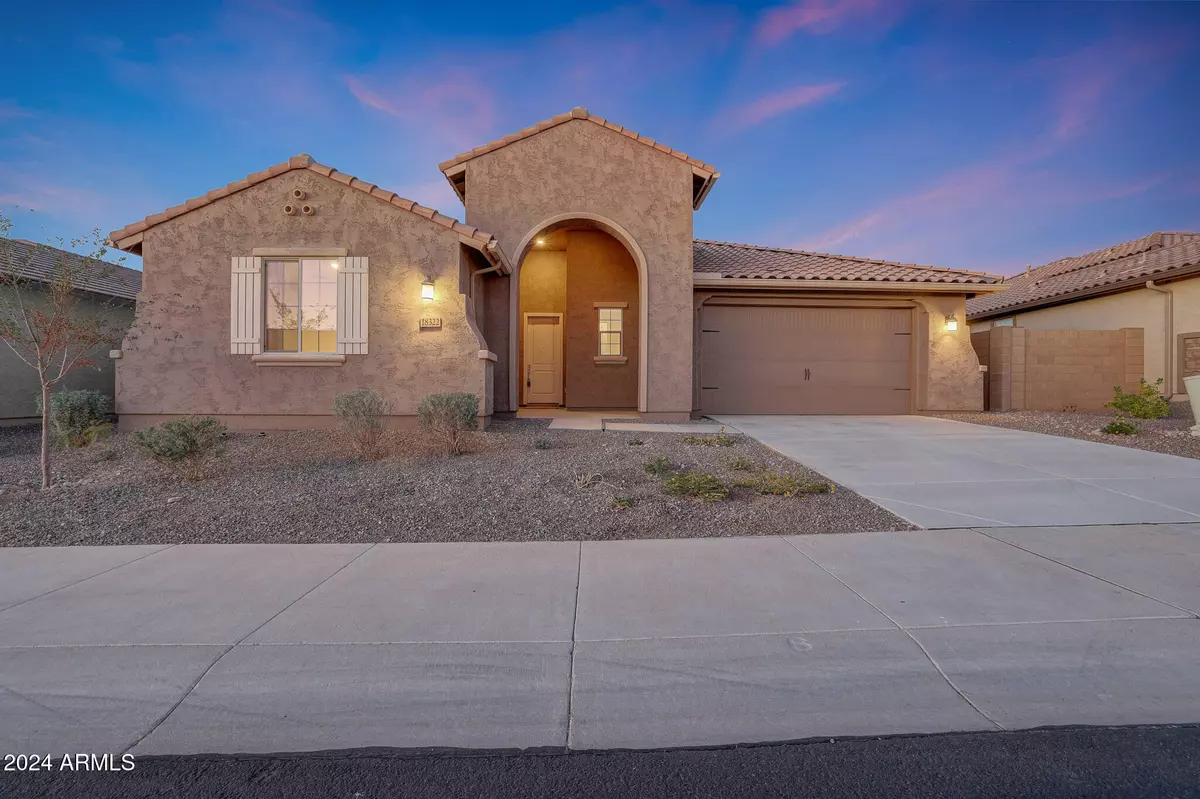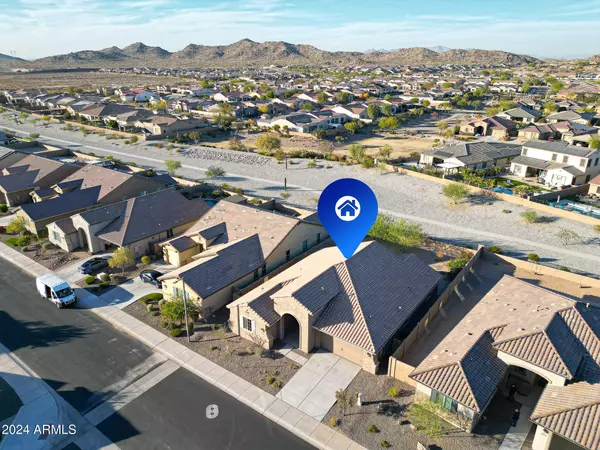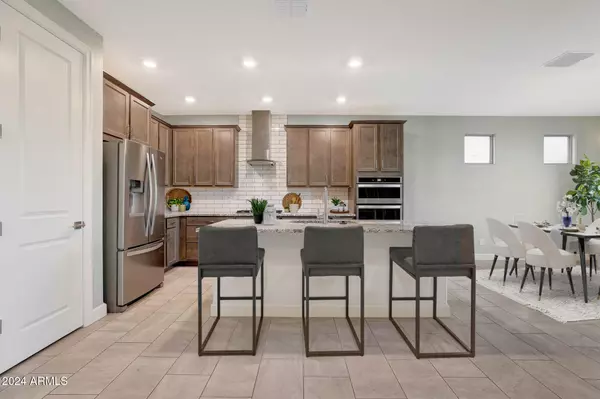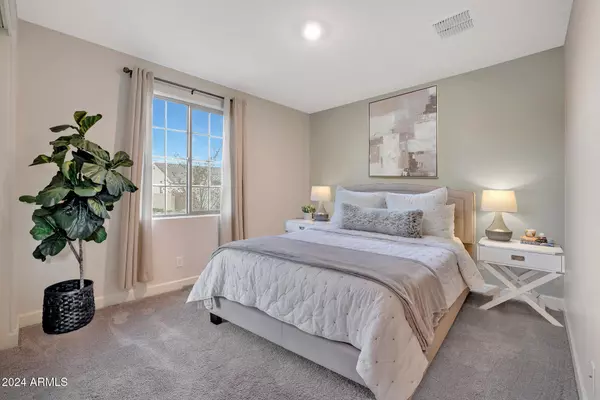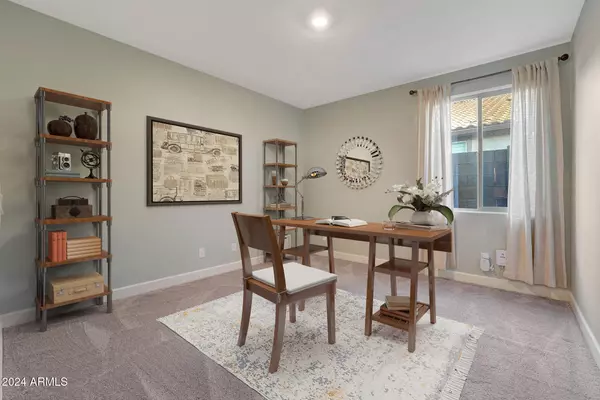3 Beds
2 Baths
2,111 SqFt
3 Beds
2 Baths
2,111 SqFt
OPEN HOUSE
Sat Jan 18, 10:00am - 12:00pm
Key Details
Property Type Single Family Home
Sub Type Single Family - Detached
Listing Status Active
Purchase Type For Sale
Square Footage 2,111 sqft
Price per Sqft $239
Subdivision Estrella Parcel 9.31
MLS Listing ID 6790723
Style Contemporary,Ranch
Bedrooms 3
HOA Fees $336/qua
HOA Y/N Yes
Originating Board Arizona Regional Multiple Listing Service (ARMLS)
Year Built 2021
Annual Tax Amount $2,915
Tax Year 2024
Lot Size 8,125 Sqft
Acres 0.19
Property Description
Constructed in 2021 and impeccably maintained, it boasts three bedrooms plus a den and two bathrooms. Throughout the house, including the laundry room, the bathrooms, and the kitchen, you'll find elegant granite countertops paired with luxurious espresso cabinetry.
This floor plan is designed for optimizing both comfort and privacy for residents and is complemented by a low-maintenance backyard featuring a view fence. With just the right amount of open space between the living and dining rooms, this home is perfect for entertaining and creating countless cherished memories. Don't miss the opportunity to experience the charm and comfort of this exceptional property!
Location
State AZ
County Maricopa
Community Estrella Parcel 9.31
Direction West Estrella Pkwy 2nd exit at traffic circle stay Estrella Pkwy Right onto W Calistoga Dr Left on S 182nd St Right onto West Long Lake
Rooms
Other Rooms Family Room
Den/Bedroom Plus 4
Separate Den/Office Y
Interior
Interior Features Eat-in Kitchen, Kitchen Island, Pantry, Double Vanity, Full Bth Master Bdrm, Separate Shwr & Tub, Granite Counters
Heating Natural Gas
Cooling Ceiling Fan(s), Programmable Thmstat, Refrigeration
Flooring Carpet, Tile
Fireplaces Number No Fireplace
Fireplaces Type None
Fireplace No
Window Features Dual Pane
SPA None
Laundry WshrDry HookUp Only
Exterior
Garage Spaces 2.0
Garage Description 2.0
Fence Block
Pool None
Community Features Playground, Biking/Walking Path
View Mountain(s)
Roof Type Tile
Private Pool No
Building
Lot Description Gravel/Stone Front, Gravel/Stone Back
Story 1
Builder Name LGI Homes
Sewer Public Sewer
Water City Water
Architectural Style Contemporary, Ranch
New Construction No
Schools
Elementary Schools Westar Elementary School
Middle Schools Estrella Foothills High School
High Schools Estrella Foothills High School
School District Buckeye Union High School District
Others
HOA Name Estrella Mountain Ra
HOA Fee Include Maintenance Grounds
Senior Community No
Tax ID 400-63-264
Ownership Fee Simple
Acceptable Financing Conventional, 1031 Exchange, FHA, VA Loan
Horse Property N
Listing Terms Conventional, 1031 Exchange, FHA, VA Loan

Copyright 2025 Arizona Regional Multiple Listing Service, Inc. All rights reserved.
GET MORE INFORMATION
REALTOR® | Lic# SA676661000


