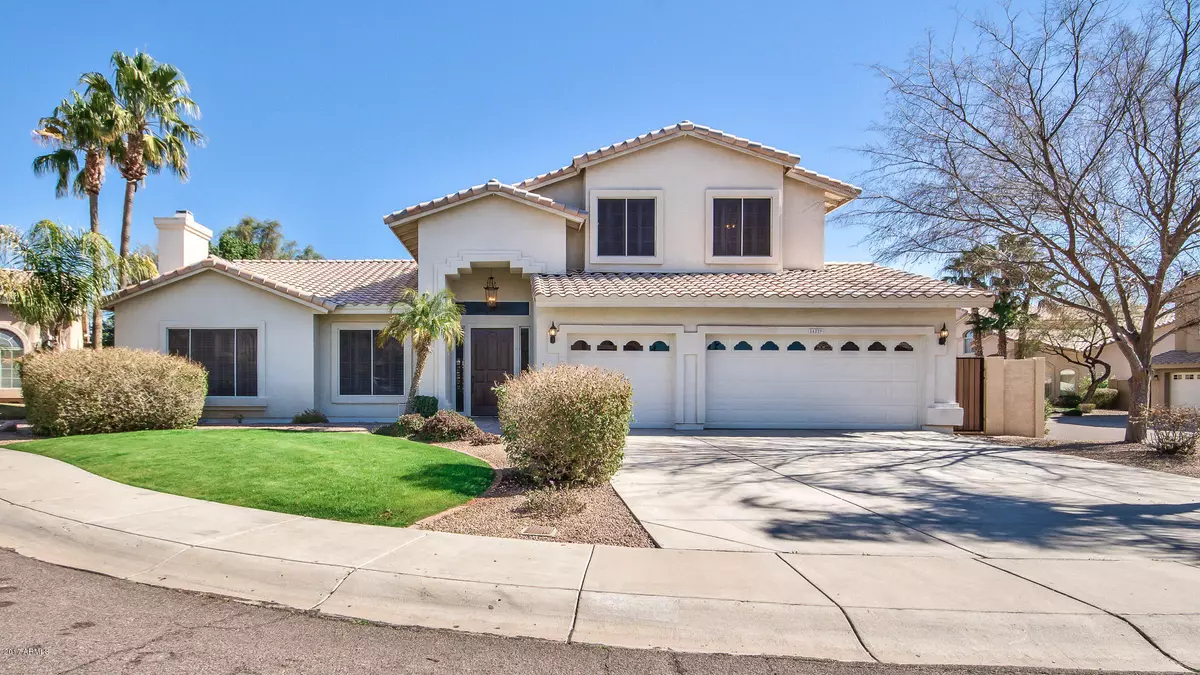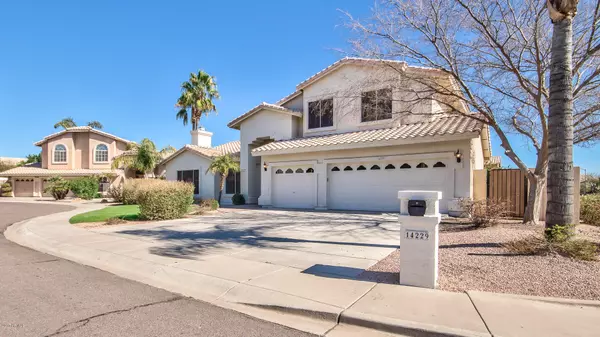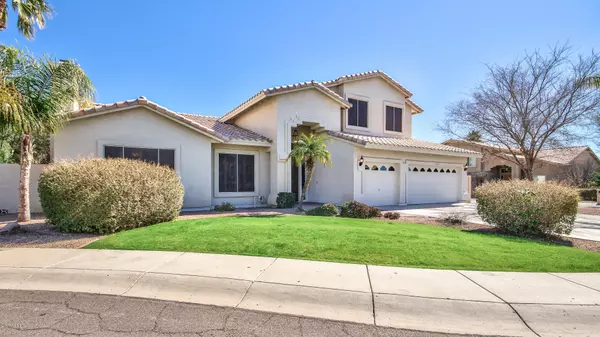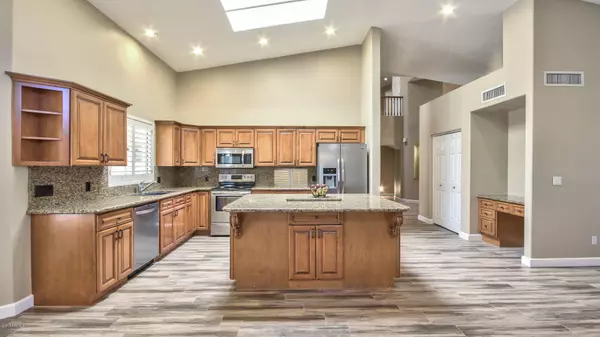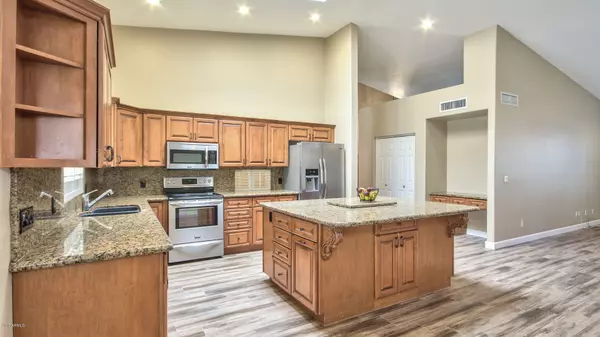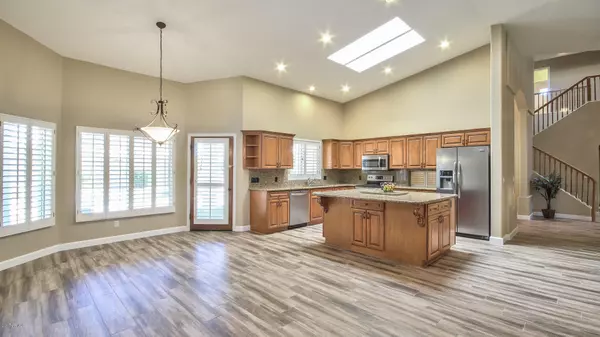4 Beds
2.5 Baths
3,230 SqFt
4 Beds
2.5 Baths
3,230 SqFt
Key Details
Property Type Single Family Home
Sub Type Single Family - Detached
Listing Status Pending
Purchase Type For Rent
Square Footage 3,230 sqft
Subdivision Desert Paradise Estates
MLS Listing ID 6792937
Bedrooms 4
HOA Y/N No
Originating Board Arizona Regional Multiple Listing Service (ARMLS)
Year Built 1994
Lot Size 10,613 Sqft
Acres 0.24
Property Description
Location
State AZ
County Maricopa
Community Desert Paradise Estates
Direction South on Kierland Blvd., West on Acoma, South on 69th Street, East on Crocus Drive, North on 69th Way, Property on Corner of Cul-De-Sac.
Rooms
Master Bedroom Downstairs
Den/Bedroom Plus 4
Separate Den/Office N
Interior
Interior Features Master Downstairs, Vaulted Ceiling(s), Kitchen Island, Double Vanity, Full Bth Master Bdrm, Separate Shwr & Tub, Granite Counters
Heating Electric
Cooling Ceiling Fan(s), Refrigeration
Flooring Carpet, Tile
Fireplaces Number 1 Fireplace
Fireplaces Type 1 Fireplace, Fire Pit
Furnishings Unfurnished
Fireplace Yes
Laundry Washer Hookup, 220 V Dryer Hookup, Dryer Included, Inside, Washer Included
Exterior
Exterior Feature Built-in BBQ
Parking Features Electric Door Opener
Garage Spaces 3.0
Garage Description 3.0
Fence Block
Pool Private
Roof Type Tile
Private Pool Yes
Building
Lot Description Corner Lot, Cul-De-Sac, Grass Front, Grass Back
Story 2
Builder Name Medallion Homes
Sewer Public Sewer
Water City Water
Structure Type Built-in BBQ
New Construction No
Schools
Elementary Schools Sandpiper Elementary School
Middle Schools Desert Shadows Elementary School
School District Paradise Valley Unified District
Others
Pets Allowed Lessor Approval
Senior Community No
Tax ID 215-57-265
Horse Property N
Special Listing Condition Owner/Agent

Copyright 2025 Arizona Regional Multiple Listing Service, Inc. All rights reserved.
GET MORE INFORMATION
REALTOR® | Lic# SA676661000


