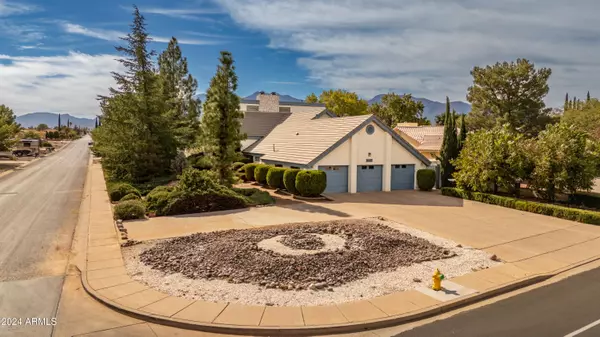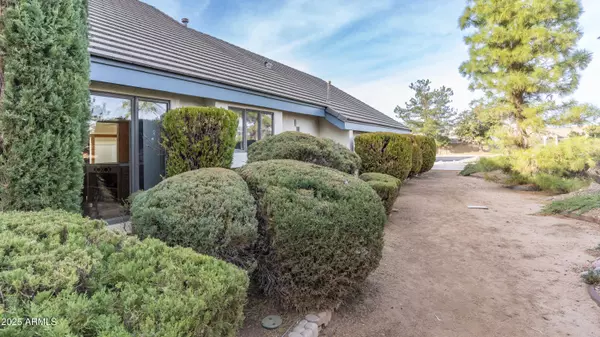5 Beds
3 Baths
3,029 SqFt
5 Beds
3 Baths
3,029 SqFt
Key Details
Property Type Single Family Home
Sub Type Single Family - Detached
Listing Status Active
Purchase Type For Sale
Square Footage 3,029 sqft
Price per Sqft $181
Subdivision Pueblo Del Sol Country Club Estates 1, Lot 74
MLS Listing ID 6787909
Style Other (See Remarks)
Bedrooms 5
HOA Y/N No
Originating Board Arizona Regional Multiple Listing Service (ARMLS)
Year Built 1991
Annual Tax Amount $2,565
Tax Year 2024
Lot Size 0.441 Acres
Acres 0.44
Property Description
Beautiful, HUGE Upgraded SS Kitchen w/lots of storage, Eat-in Area, Built-in Spacious Buffet w/Wine Cooler...Fine DR & DEN too!!! PLUS, a Fabulous 2-story LR!!! Downstairs...MBR Suite features outside patio & gorgeous Bath w/jetted tub/separate shower...2nd BR/OFFICE... Upstairs...3 bedrooms, plus Walk-in Attic w/lots of Storage...Plenty of Outdoor Patio Space, Mature Plantings, producing Pomegranate & Pecan Trees, and a wonderful Greenhouse!!!
Location
State AZ
County Cochise
Community Pueblo Del Sol Country Club Estates 1, Lot 74
Direction Hwy. 92 to Greenbrier to property on South side.
Rooms
Other Rooms Loft, Family Room, BonusGame Room
Master Bedroom Split
Den/Bedroom Plus 8
Separate Den/Office Y
Interior
Interior Features Master Downstairs, Eat-in Kitchen, Breakfast Bar, 9+ Flat Ceilings, Drink Wtr Filter Sys, Intercom, Vaulted Ceiling(s), Kitchen Island, Pantry, Double Vanity, Full Bth Master Bdrm, Separate Shwr & Tub, Tub with Jets, High Speed Internet
Heating ENERGY STAR Qualified Equipment, Natural Gas
Cooling Ceiling Fan(s), ENERGY STAR Qualified Equipment, Programmable Thmstat, Refrigeration
Flooring Carpet, Tile
Fireplaces Type Other (See Remarks), 2 Fireplace, Living Room
Fireplace Yes
Window Features Dual Pane,ENERGY STAR Qualified Windows,Low-E
SPA None
Exterior
Exterior Feature Balcony, Circular Drive, Patio, Private Yard, Storage
Parking Features Electric Door Opener, Extnded Lngth Garage, Golf Cart Garage, RV Access/Parking
Garage Spaces 3.0
Garage Description 3.0
Fence Block, Wrought Iron
Pool None
Landscape Description Irrigation Back, Irrigation Front
Amenities Available None
View Mountain(s)
Roof Type Tile
Private Pool No
Building
Lot Description Corner Lot, On Golf Course, Gravel/Stone Front, Gravel/Stone Back, Auto Timer H2O Front, Auto Timer H2O Back, Irrigation Front, Irrigation Back
Story 2
Builder Name UNK
Sewer Sewer in & Cnctd, Public Sewer
Water Pvt Water Company
Architectural Style Other (See Remarks)
Structure Type Balcony,Circular Drive,Patio,Private Yard,Storage
New Construction No
Schools
Elementary Schools Huachuca Mountain Elementary School
Middle Schools Joyce Clark Middle School
High Schools Buena High School
School District Sierra Vista Unified District
Others
HOA Fee Include No Fees
Senior Community No
Tax ID 105-98-048
Ownership Fee Simple
Acceptable Financing Conventional, FHA, VA Loan
Horse Property N
Listing Terms Conventional, FHA, VA Loan

Copyright 2025 Arizona Regional Multiple Listing Service, Inc. All rights reserved.
GET MORE INFORMATION
REALTOR® | Lic# SA676661000







