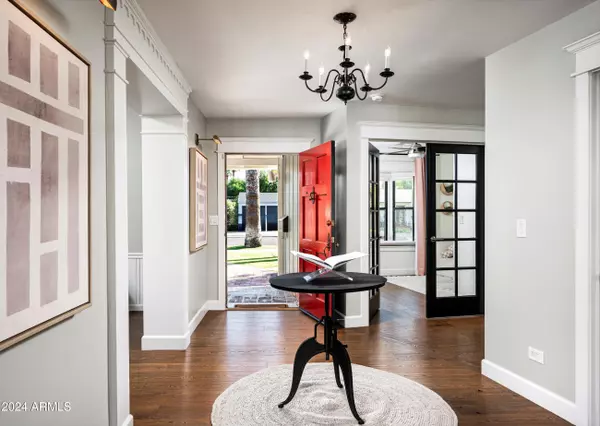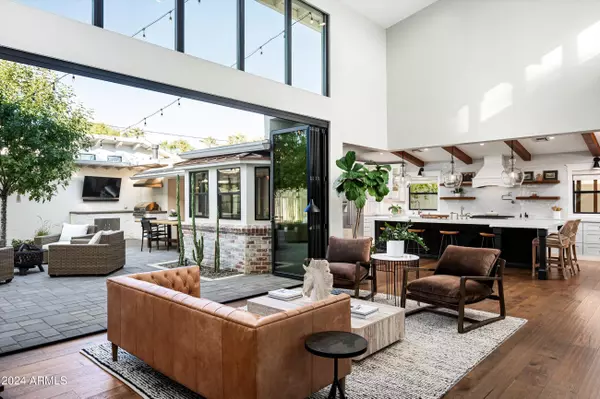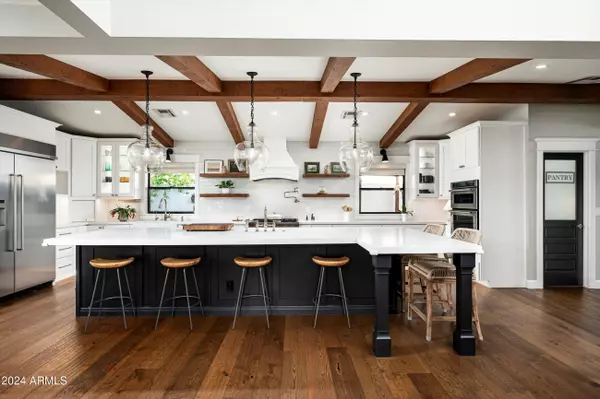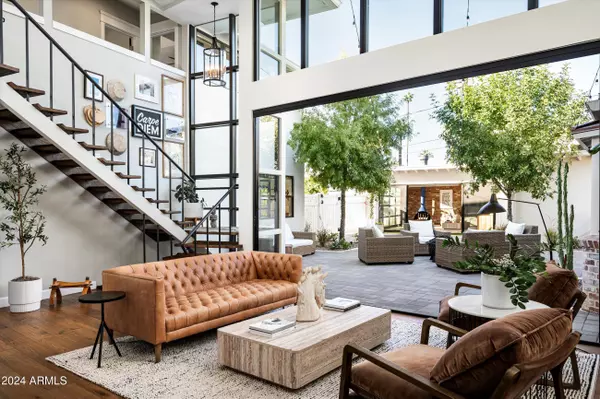6 Beds
7 Baths
5,232 SqFt
6 Beds
7 Baths
5,232 SqFt
Key Details
Property Type Single Family Home
Sub Type Single Family - Detached
Listing Status Active
Purchase Type For Sale
Square Footage 5,232 sqft
Price per Sqft $573
Subdivision Palmcroft
MLS Listing ID 6790527
Style Other (See Remarks)
Bedrooms 6
HOA Y/N No
Originating Board Arizona Regional Multiple Listing Service (ARMLS)
Year Built 1937
Annual Tax Amount $5,992
Tax Year 2024
Lot Size 0.381 Acres
Acres 0.38
Property Description
The primary suite is truly a private retreat, with its own fireplace, a beautiful bath, sitting room/sun room with French doors to the private pool and yard, and a charming gallery space.
A separate dedicated exercise studio offers a private space for workouts, yoga, or spin. The home has an attached 2 car garage plus another gated one-car covered parking area, a workshop and gardening area.
Situated on one of the palm-lined circles in one of Phoenix's most desirable neighborhoods, this home offers a fantastic lifestyle with exceptional design, history and charm
Location
State AZ
County Maricopa
Community Palmcroft
Direction From 7th Avenue and Encanto Blvd South to Palm Lane, West to 13th Avenue, South to Palmcroft Way NW, Right to the home on the Right
Rooms
Other Rooms Guest Qtrs-Sep Entrn, ExerciseSauna Room, Separate Workshop, Great Room, Family Room
Guest Accommodations 1037.0
Master Bedroom Split
Den/Bedroom Plus 7
Separate Den/Office Y
Interior
Interior Features Master Downstairs, Eat-in Kitchen, Breakfast Bar, Vaulted Ceiling(s), Kitchen Island, Pantry, 2 Master Baths, Double Vanity, Full Bth Master Bdrm, Separate Shwr & Tub, High Speed Internet
Heating Electric
Cooling Ceiling Fan(s), Refrigeration
Flooring Carpet, Tile, Wood
Fireplaces Type 3+ Fireplace, Living Room
Fireplace Yes
Window Features Dual Pane,Low-E
SPA None
Exterior
Exterior Feature Gazebo/Ramada, Patio, Private Yard, Storage, Built-in Barbecue, Separate Guest House
Parking Features Dir Entry frm Garage, Electric Door Opener
Garage Spaces 2.0
Carport Spaces 2
Garage Description 2.0
Fence Block
Pool Fenced, Heated, Private
Community Features Historic District, Golf, Tennis Court(s)
Amenities Available None
Roof Type Composition
Private Pool Yes
Building
Lot Description Sprinklers In Rear, Sprinklers In Front, Grass Front, Synthetic Grass Back, Auto Timer H2O Front, Auto Timer H2O Back
Story 2
Builder Name Custom
Sewer Public Sewer
Water City Water
Architectural Style Other (See Remarks)
Structure Type Gazebo/Ramada,Patio,Private Yard,Storage,Built-in Barbecue, Separate Guest House
New Construction No
Schools
Elementary Schools Kenilworth Elementary School
Middle Schools Central High School
High Schools Central High School
School District Phoenix Union High School District
Others
HOA Fee Include No Fees
Senior Community No
Tax ID 111-08-062-A
Ownership Fee Simple
Acceptable Financing Conventional
Horse Property N
Listing Terms Conventional

Copyright 2025 Arizona Regional Multiple Listing Service, Inc. All rights reserved.
GET MORE INFORMATION
REALTOR® | Lic# SA676661000







