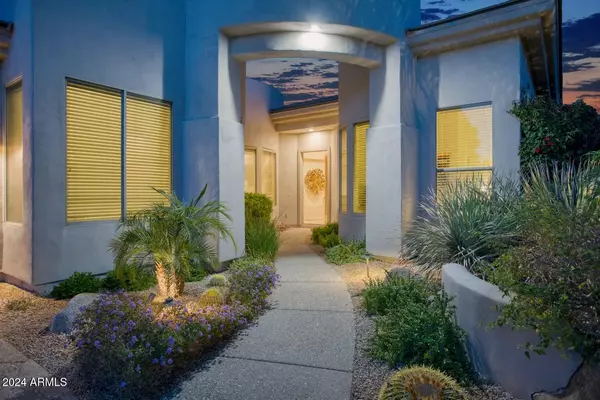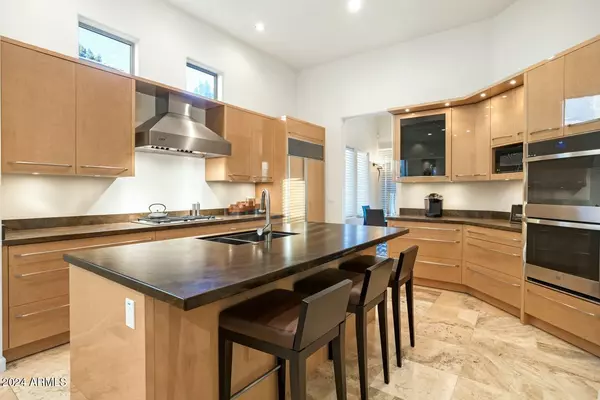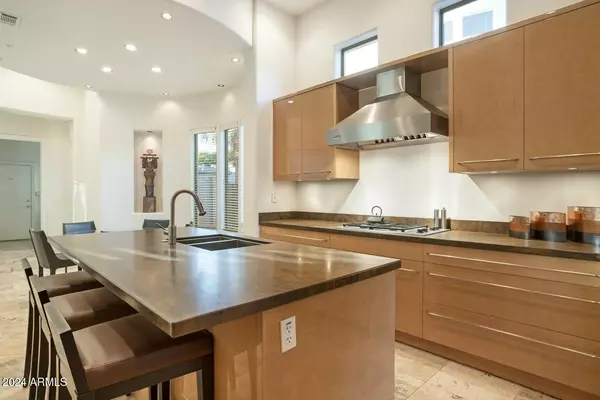3 Beds
2.5 Baths
2,122 SqFt
3 Beds
2.5 Baths
2,122 SqFt
Key Details
Property Type Single Family Home
Sub Type Single Family - Detached
Listing Status Pending
Purchase Type For Sale
Square Footage 2,122 sqft
Price per Sqft $749
Subdivision Gainey Village Villas
MLS Listing ID 6798876
Bedrooms 3
HOA Fees $1,070/qua
HOA Y/N Yes
Originating Board Arizona Regional Multiple Listing Service (ARMLS)
Year Built 1998
Annual Tax Amount $5,010
Tax Year 2024
Lot Size 0.262 Acres
Acres 0.26
Property Description
This stunning residence epitomizes modern sophistication while embracing the timeless charm of the Southwest. Every detail of this home has been designed to create a sanctuary that combines elegance, comfort, and effortless functionality. Step into a light-filled open floor plan featuring soaring ceilings, expansive windows, and tasteful finishes. The spacious living and dining areas are perfect for entertaining, while the cozy family room offers the perfect spot to unwind. Custom woodwork, travertine flooring, and a neutral palette bring warmth and refinement to every room.
The chef's kitchen is a work of art, boasting premium stainless-steel appliances, custom cabinetry and an oversized island. An informal dining area provides the ideal setting for your morning coffee.
The master suite is a retreat unto itself, complete with its own access to the patio, spa-like bathroom, and an expansive walk-in closet and the tranquility of your personal sitting area.
The backyard is your private oasis, featuring a sparkling pool, lush landscaping, low maintenance synthetic turf, and multiple seating areas to enjoy Scottsdale's year-round sunshine. Spend some time working on your golf game with your very own fully custom putting green.
Gainey Village is ideally situated near the finest shopping, dining, and cultural experiences Scottsdale has to offer. From the luxury boutiques of Kierland Commons and Scottsdale Quarter to the vibrant Old Town scene, you're just moments away from it all.
Location
State AZ
County Maricopa
Community Gainey Village Villas
Direction (W) on Double Tree Ranch Rd to 74th Way, (S) to guard gate. Through gate, 74th way turns into San Jacinto Dr, (RT) on 73rd way, first home on (RT) after mailboxes.
Rooms
Other Rooms Great Room
Master Bedroom Split
Den/Bedroom Plus 3
Separate Den/Office N
Interior
Interior Features Eat-in Kitchen, Breakfast Bar, Vaulted Ceiling(s), Wet Bar, Kitchen Island, Full Bth Master Bdrm, High Speed Internet, Granite Counters
Heating ENERGY STAR Qualified Equipment, Natural Gas
Cooling Ceiling Fan(s), ENERGY STAR Qualified Equipment, Programmable Thmstat, Refrigeration
Flooring Stone
Fireplaces Type Gas
Fireplace Yes
Window Features Dual Pane,Mechanical Sun Shds
SPA None
Exterior
Exterior Feature Covered Patio(s)
Garage Spaces 2.0
Garage Description 2.0
Fence Block
Pool Heated, Private
Community Features Gated Community, Community Spa Htd, Community Pool Htd, Guarded Entry
Amenities Available Management
Roof Type Tile
Private Pool Yes
Building
Lot Description Sprinklers In Rear, Sprinklers In Front, Grass Front, Synthetic Grass Back, Auto Timer H2O Front, Auto Timer H2O Back
Story 1
Builder Name Monterey Homes
Sewer Public Sewer
Water City Water
Structure Type Covered Patio(s)
New Construction No
Schools
Elementary Schools Cochise Elementary School
Middle Schools Cocopah Middle School
High Schools Chaparral High School
School District Scottsdale Unified District
Others
HOA Name 1st Service
HOA Fee Include Street Maint,Front Yard Maint
Senior Community No
Tax ID 174-29-300
Ownership Fee Simple
Acceptable Financing Conventional, 1031 Exchange, FHA, VA Loan
Horse Property N
Listing Terms Conventional, 1031 Exchange, FHA, VA Loan

Copyright 2025 Arizona Regional Multiple Listing Service, Inc. All rights reserved.
GET MORE INFORMATION
REALTOR® | Lic# SA676661000







