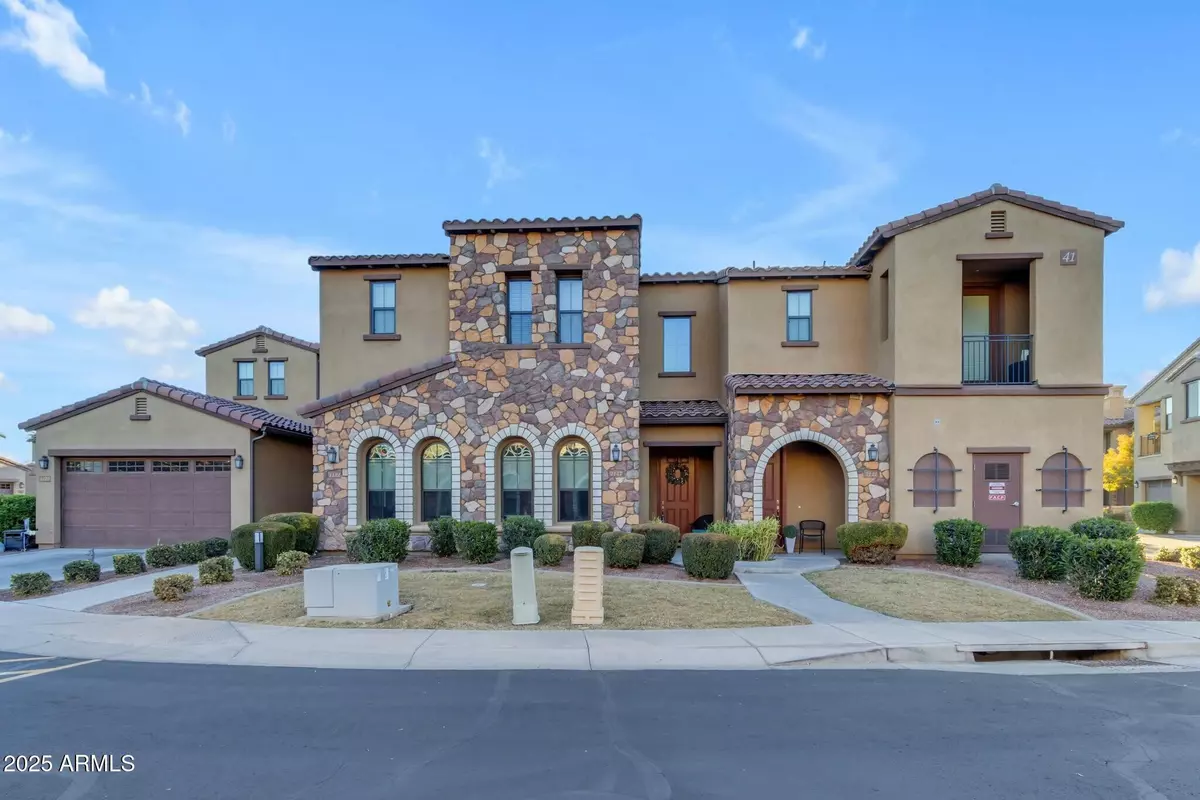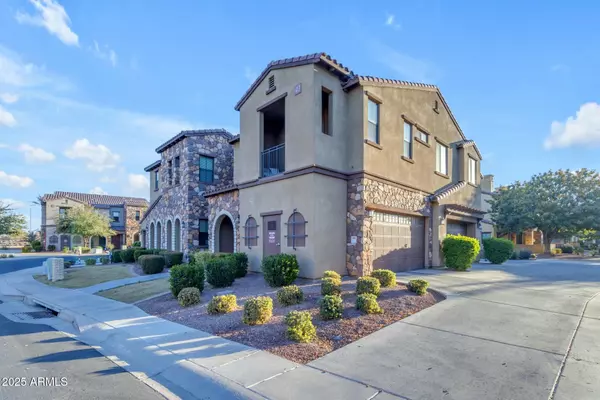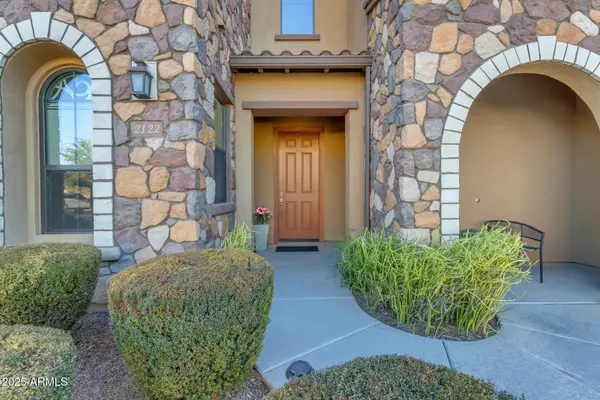GET MORE INFORMATION
$ 575,000
$ 575,000
3 Beds
2 Baths
1,756 SqFt
$ 575,000
$ 575,000
3 Beds
2 Baths
1,756 SqFt
Key Details
Sold Price $575,000
Property Type Townhouse
Sub Type Townhouse
Listing Status Sold
Purchase Type For Sale
Square Footage 1,756 sqft
Price per Sqft $327
Subdivision Serenity Shores Condominium At Fulton Ranch
MLS Listing ID 6799260
Sold Date 01/17/25
Style Santa Barbara/Tuscan
Bedrooms 3
HOA Fees $525/mo
HOA Y/N Yes
Originating Board Arizona Regional Multiple Listing Service (ARMLS)
Year Built 2016
Annual Tax Amount $2,205
Tax Year 2024
Lot Size 2,094 Sqft
Acres 0.05
Property Description
Don't miss the opportunity to call Serenity Shores at Fulton Ranch your home. Experience luxury living at its finest, where everything you need is right at your doorstep.
Location
State AZ
County Maricopa
Community Serenity Shores Condominium At Fulton Ranch
Direction Head northeast on Fulton Ranch Blvd, Turn right onto Serenity Shores, Turn right at the 1st cross street. Property will be on the left.
Rooms
Other Rooms Great Room
Master Bedroom Upstairs
Den/Bedroom Plus 4
Separate Den/Office Y
Interior
Interior Features Upstairs, Breakfast Bar, 9+ Flat Ceilings, Kitchen Island, Pantry, 3/4 Bath Master Bdrm, Double Vanity, High Speed Internet, Granite Counters
Heating Natural Gas
Cooling Ceiling Fan(s), Programmable Thmstat, Refrigeration
Flooring Carpet, Tile
Fireplaces Number No Fireplace
Fireplaces Type None
Fireplace No
Window Features Dual Pane
SPA None
Exterior
Exterior Feature Balcony
Parking Features Dir Entry frm Garage, Electric Door Opener, Side Vehicle Entry, Shared Driveway
Garage Spaces 2.0
Garage Description 2.0
Fence None
Pool None
Community Features Gated Community, Community Spa, Community Pool, Biking/Walking Path, Clubhouse, Fitness Center
Amenities Available Management
Roof Type Tile
Private Pool No
Building
Lot Description Gravel/Stone Front, Grass Front
Story 2
Builder Name CACHET HOMES
Sewer Public Sewer
Water City Water
Architectural Style Santa Barbara/Tuscan
Structure Type Balcony
New Construction No
Schools
Elementary Schools Ira A. Fulton Elementary
Middle Schools Bogle Junior High School
High Schools Hamilton High School
School District Chandler Unified District #80
Others
HOA Name Serenity Shores
HOA Fee Include Roof Repair,Insurance,Sewer,Maintenance Grounds,Trash,Water,Roof Replacement,Maintenance Exterior
Senior Community No
Tax ID 303-47-645
Ownership Condominium
Acceptable Financing Conventional, FHA, VA Loan
Horse Property N
Listing Terms Conventional, FHA, VA Loan
Financing Cash

Copyright 2025 Arizona Regional Multiple Listing Service, Inc. All rights reserved.
Bought with Call Realty, Inc.
GET MORE INFORMATION
REALTOR® | Lic# SA676661000







