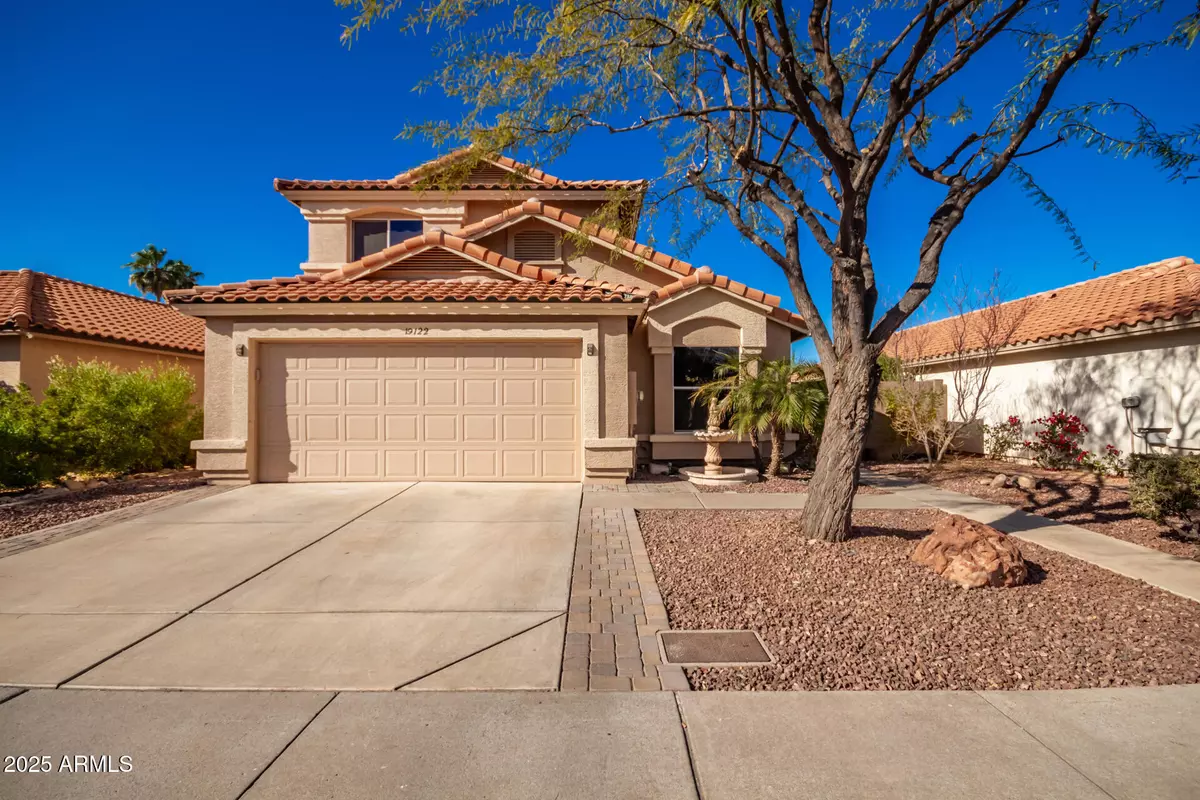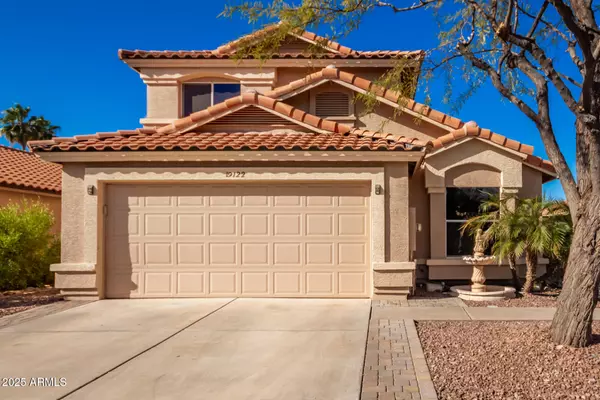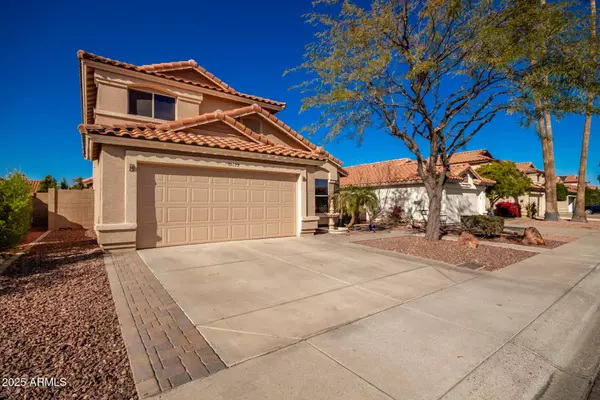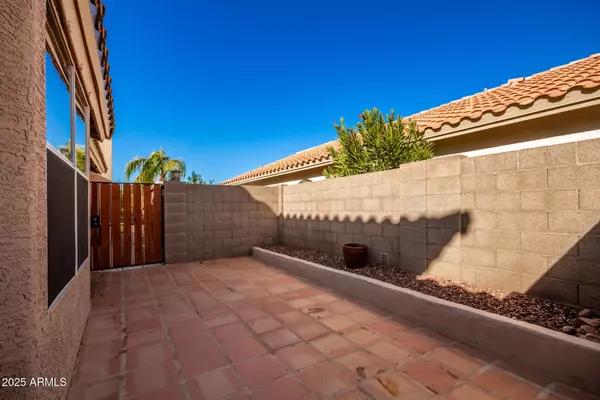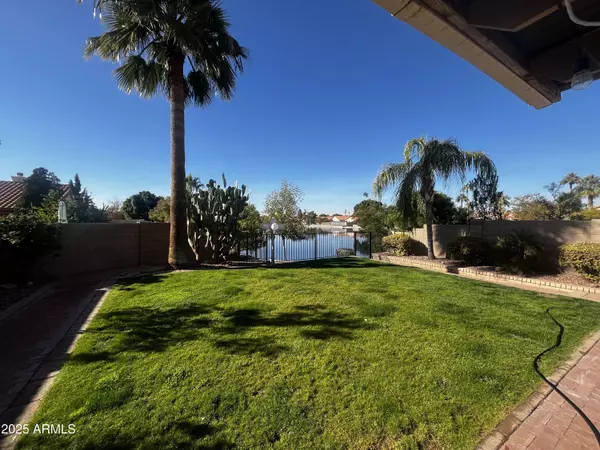3 Beds
2 Baths
1,659 SqFt
3 Beds
2 Baths
1,659 SqFt
Key Details
Property Type Single Family Home
Sub Type Single Family - Detached
Listing Status Active
Purchase Type For Rent
Square Footage 1,659 sqft
Subdivision Lakeside At Arrowhead
MLS Listing ID 6799941
Bedrooms 3
HOA Y/N Yes
Originating Board Arizona Regional Multiple Listing Service (ARMLS)
Year Built 1991
Lot Size 5,400 Sqft
Acres 0.12
Property Description
Location
State AZ
County Maricopa
Community Lakeside At Arrowhead
Direction North to Wescott, West to the first right (Taro Lane). It wraps around and becomes 75th Drive. Home will be on the west side of the street.
Rooms
Other Rooms Arizona RoomLanai
Master Bedroom Split
Den/Bedroom Plus 3
Separate Den/Office N
Interior
Interior Features Upstairs, Eat-in Kitchen, Vaulted Ceiling(s), 3/4 Bath Master Bdrm, Double Vanity, Granite Counters
Heating Electric
Cooling Ceiling Fan(s), Refrigeration
Flooring Carpet, Laminate, Tile
Fireplaces Number 1 Fireplace
Fireplaces Type 1 Fireplace
Furnishings Unfurnished
Fireplace Yes
Window Features Dual Pane
Laundry Washer Hookup, In Garage
Exterior
Exterior Feature Covered Patio(s), Patio, Built-in Barbecue
Parking Features Electric Door Opener, Attch'd Gar Cabinets
Garage Spaces 2.0
Garage Description 2.0
Fence Block, Wrought Iron
Pool None
Community Features Lake Subdivision, Golf, Playground, Biking/Walking Path
Roof Type Tile
Private Pool No
Building
Lot Description Desert Back, Desert Front, Grass Back, Auto Timer H2O Front, Auto Timer H2O Back
Story 2
Builder Name Continental
Sewer Public Sewer
Water City Water
Structure Type Covered Patio(s),Patio,Built-in Barbecue
New Construction No
Schools
Elementary Schools Arrowhead Elementary School
Middle Schools Hillcrest Middle School
High Schools Mountain Ridge High School
School District Deer Valley Unified District
Others
Pets Allowed Lessor Approval
HOA Name Planned Dev Services
Senior Community No
Tax ID 200-30-691
Horse Property N

Copyright 2025 Arizona Regional Multiple Listing Service, Inc. All rights reserved.
GET MORE INFORMATION
REALTOR® | Lic# SA676661000


