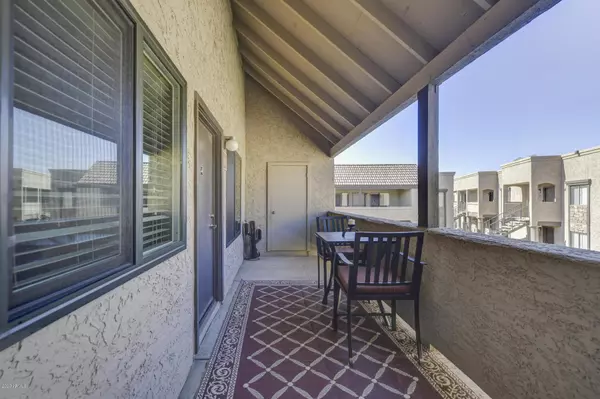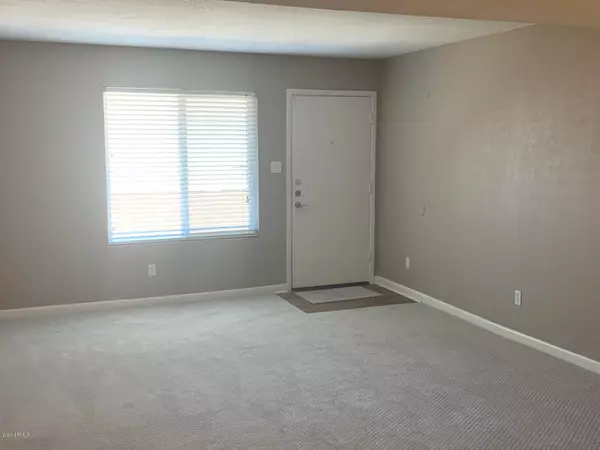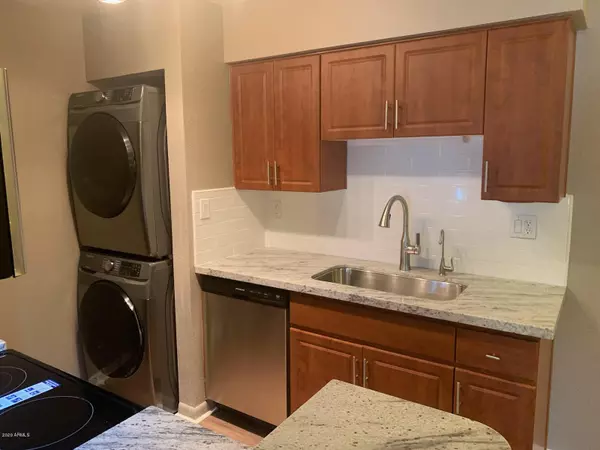2 Beds
2 Baths
962 SqFt
2 Beds
2 Baths
962 SqFt
Key Details
Property Type Condo
Sub Type Apartment Style/Flat
Listing Status Active
Purchase Type For Rent
Square Footage 962 sqft
Subdivision Las Colinas Aka Bella Vita
MLS Listing ID 6801627
Bedrooms 2
HOA Y/N Yes
Originating Board Arizona Regional Multiple Listing Service (ARMLS)
Year Built 1981
Lot Size 91 Sqft
Property Description
Location
State AZ
County Maricopa
Community Las Colinas Aka Bella Vita
Direction SE Corner of 78th St. & McDonald. South on 78th to Gate Entrance on left. Use Gate on Right, follow driveway to Carport #179. Follow path to Building #5 (See Map) #2028 is the end unit upstairs.
Rooms
Other Rooms Great Room
Master Bedroom Split
Den/Bedroom Plus 2
Separate Den/Office N
Interior
Interior Features No Interior Steps, 2 Master Baths, Full Bth Master Bdrm, High Speed Internet, Granite Counters
Heating Electric
Cooling Ceiling Fan(s), Refrigeration
Flooring Carpet, Tile
Fireplaces Number No Fireplace
Fireplaces Type None
Furnishings Unfurnished
Fireplace No
Window Features Dual Pane,Vinyl Frame
Laundry Stacked Washer/Dryer, Washer Included
Exterior
Exterior Feature Balcony
Parking Features Unassigned
Carport Spaces 1
Fence None
Pool None
Community Features Gated Community, Community Spa Htd, Community Pool Htd, Biking/Walking Path, Clubhouse, Fitness Center
Roof Type Built-Up
Private Pool No
Building
Lot Description Grass Front
Story 2
Builder Name unknown
Sewer Public Sewer
Water City Water
Structure Type Balcony
New Construction No
Schools
Elementary Schools Pueblo Elementary School
Middle Schools Mohave Middle School
High Schools Saguaro High School
School District Scottsdale Unified District
Others
Pets Allowed Lessor Approval
HOA Name Associated Prop. Mg
Senior Community No
Tax ID 173-03-793
Horse Property N

Copyright 2025 Arizona Regional Multiple Listing Service, Inc. All rights reserved.
GET MORE INFORMATION
REALTOR® | Lic# SA676661000







