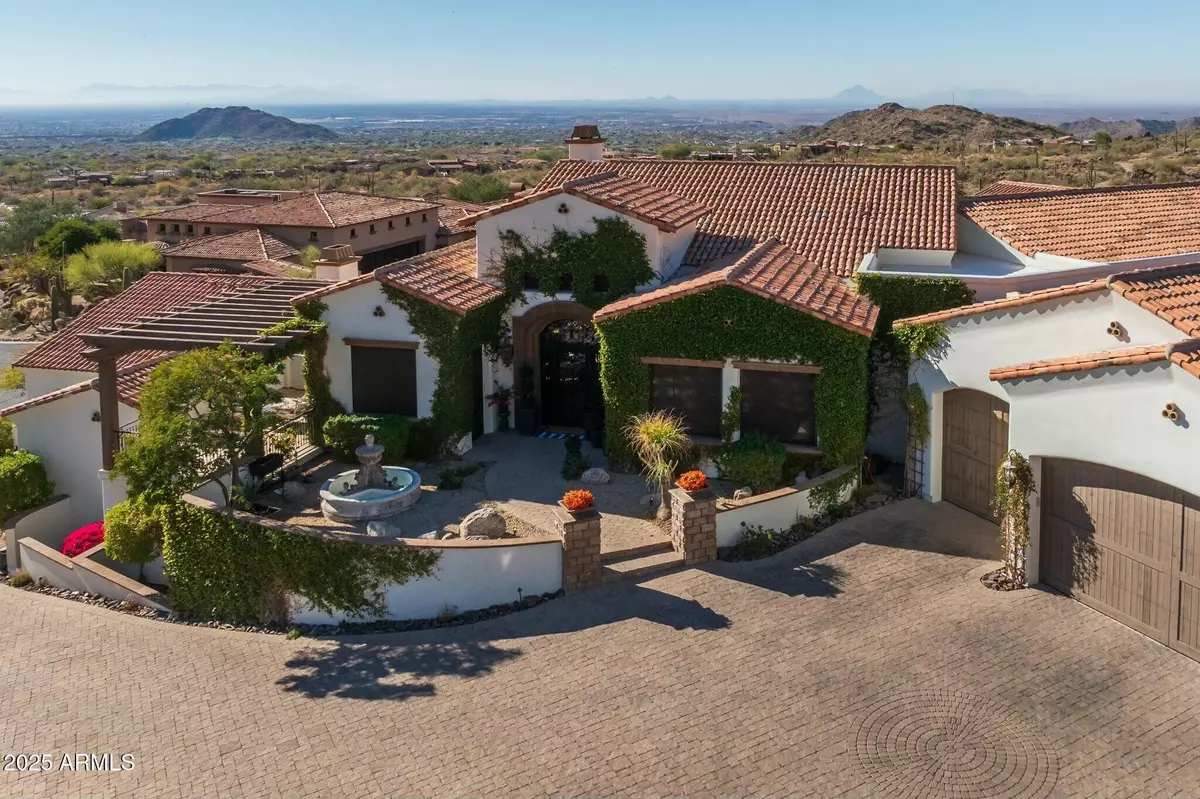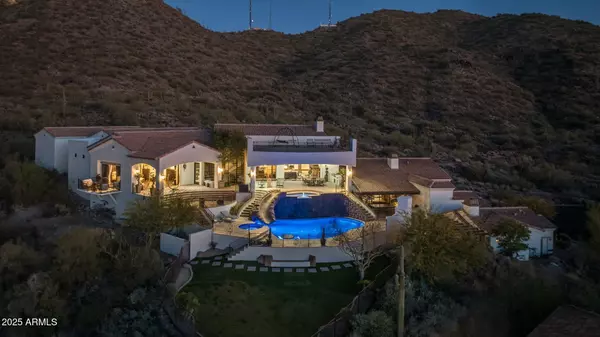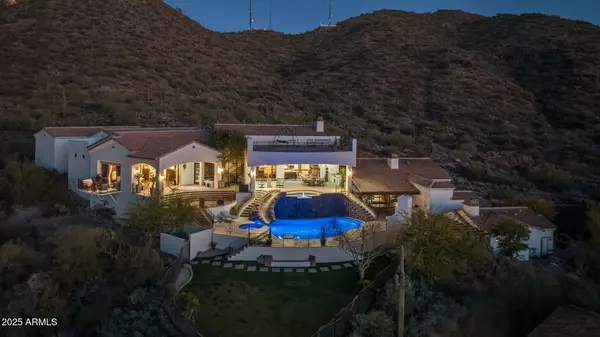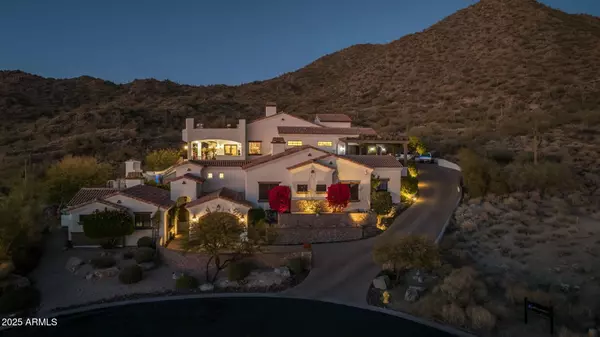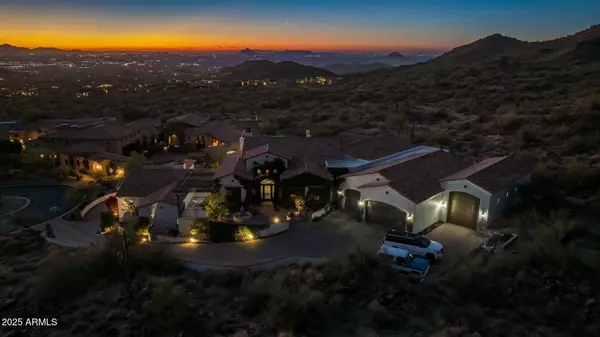5 Beds
7.5 Baths
8,016 SqFt
5 Beds
7.5 Baths
8,016 SqFt
Key Details
Property Type Single Family Home
Sub Type Single Family - Detached
Listing Status Active
Purchase Type For Sale
Square Footage 8,016 sqft
Price per Sqft $598
Subdivision Diamond Point At Las Sendas Mountain
MLS Listing ID 6800278
Bedrooms 5
HOA Fees $450/qua
HOA Y/N Yes
Originating Board Arizona Regional Multiple Listing Service (ARMLS)
Year Built 2009
Annual Tax Amount $17,432
Tax Year 2024
Lot Size 0.948 Acres
Acres 0.95
Property Description
Location
State AZ
County Maricopa
Community Diamond Point At Las Sendas Mountain
Rooms
Guest Accommodations 769.0
Den/Bedroom Plus 6
Separate Den/Office Y
Interior
Interior Features Eat-in Kitchen, Breakfast Bar, Kitchen Island, 2 Master Baths, Bidet, Double Vanity, Full Bth Master Bdrm, Separate Shwr & Tub, Tub with Jets, Granite Counters
Heating Electric, Natural Gas, Ceiling
Cooling Refrigeration
Fireplaces Type 3+ Fireplace
Fireplace Yes
SPA Heated,Private
Exterior
Garage Spaces 7.0
Garage Description 7.0
Fence Wrought Iron
Pool Variable Speed Pump, Heated, Private
Amenities Available Management
Roof Type Tile
Private Pool Yes
Building
Lot Description Sprinklers In Rear, Sprinklers In Front, Gravel/Stone Front, Gravel/Stone Back, Grass Back, Synthetic Grass Back
Story 2
Builder Name Silver Ridge Builders
Sewer Public Sewer
Water City Water
New Construction No
Schools
Elementary Schools Las Sendas Elementary School
Middle Schools Fremont Junior High School
High Schools Red Mountain High School
School District Mesa Unified District
Others
HOA Name CCMC
HOA Fee Include Maintenance Grounds
Senior Community No
Tax ID 219-35-021
Ownership Fee Simple
Acceptable Financing Conventional, VA Loan
Horse Property N
Listing Terms Conventional, VA Loan

Copyright 2025 Arizona Regional Multiple Listing Service, Inc. All rights reserved.
GET MORE INFORMATION
REALTOR® | Lic# SA676661000


