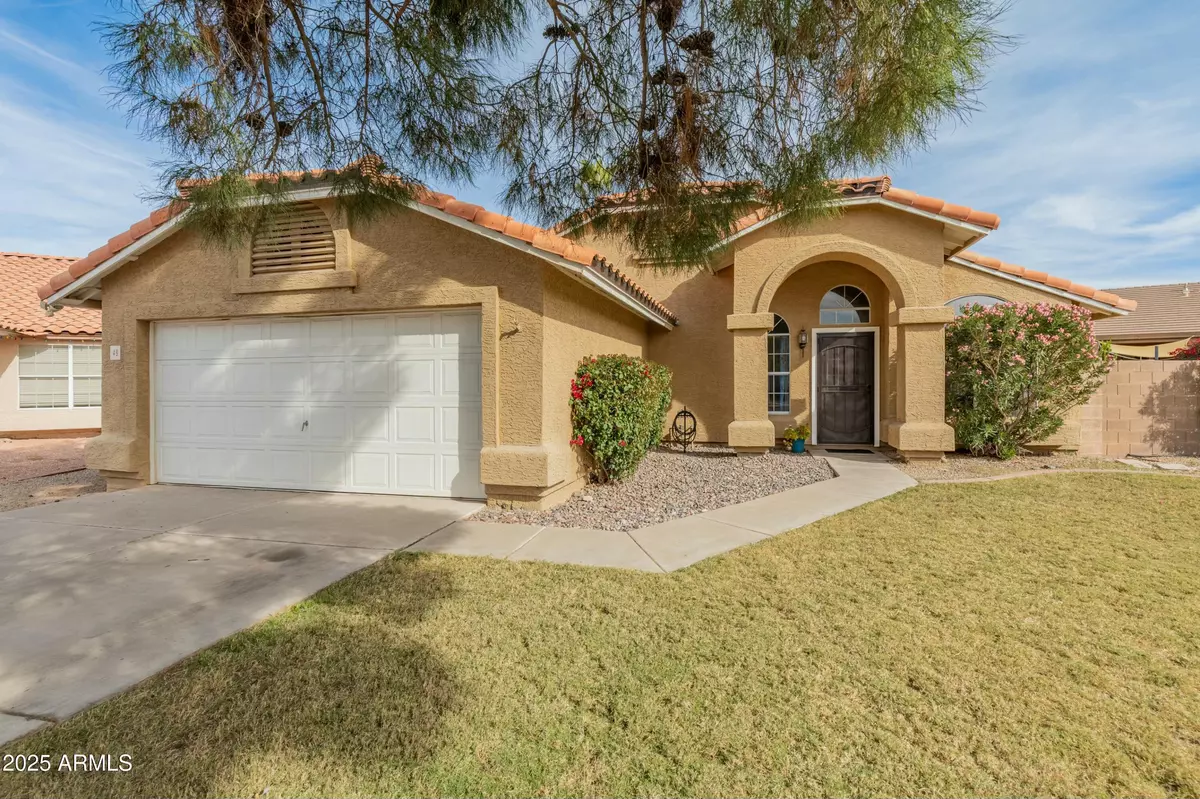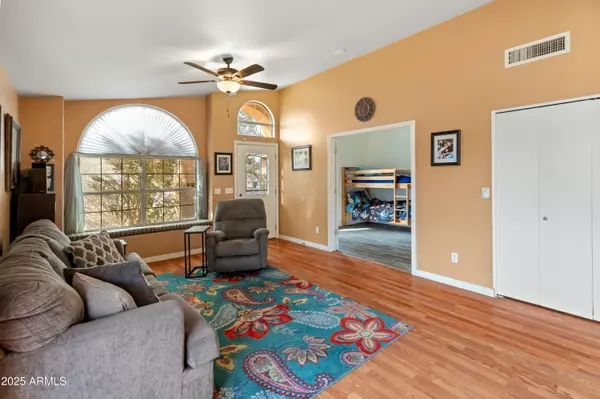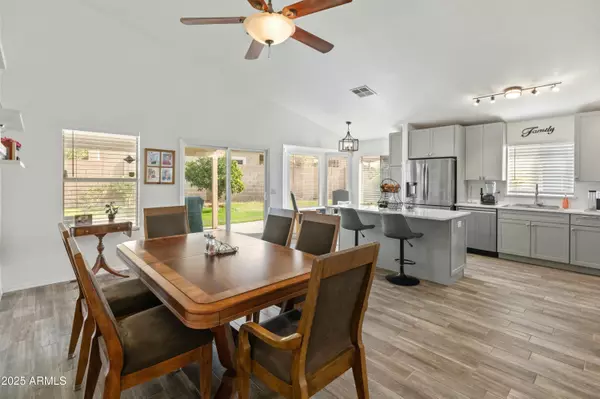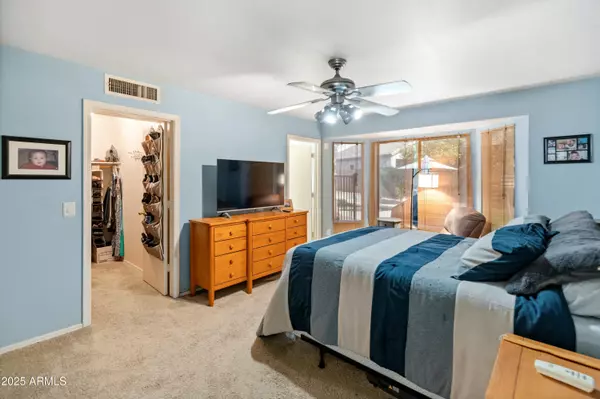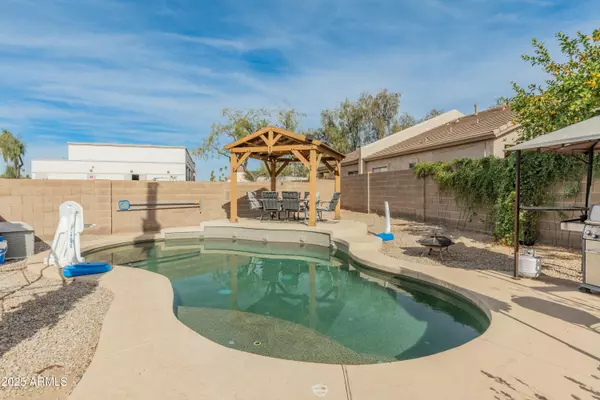3 Beds
2 Baths
1,642 SqFt
3 Beds
2 Baths
1,642 SqFt
Key Details
Property Type Single Family Home
Sub Type Single Family - Detached
Listing Status Active
Purchase Type For Sale
Square Footage 1,642 sqft
Price per Sqft $283
Subdivision Chelsea Point Lot 1-226 Tr A
MLS Listing ID 6802649
Bedrooms 3
HOA Y/N No
Originating Board Arizona Regional Multiple Listing Service (ARMLS)
Year Built 1993
Annual Tax Amount $1,663
Tax Year 2024
Lot Size 9,601 Sqft
Acres 0.22
Property Description
New Flooring, New Paint, Remodeled Kitchen Last Year with Quartz Countertops and All New Samsung Appliances. Home Has Leased Solar Panels for Low Electric Bills. New Roof Underlayment with in Last 5 years. New High Seer AC Unit in 2024. Vaulted Ceiling and Lots of Light. Home Is Ready For You! AND is Already covered By a Home Warranty.
Location
State AZ
County Maricopa
Community Chelsea Point Lot 1-226 Tr A
Direction East On Main to Norfolk, Then South One Block to Alder. Then East on Alder to Home. Alder Turns into Omaha., Home is right on the curve
Rooms
Other Rooms Great Room
Den/Bedroom Plus 4
Separate Den/Office Y
Interior
Interior Features Eat-in Kitchen, Breakfast Bar, Vaulted Ceiling(s), Kitchen Island, Full Bth Master Bdrm, High Speed Internet
Heating ENERGY STAR Qualified Equipment, Electric
Cooling Ceiling Fan(s), ENERGY STAR Qualified Equipment, Refrigeration
Flooring Tile, Wood
Fireplaces Number No Fireplace
Fireplaces Type None
Fireplace No
Window Features Dual Pane
SPA None
Laundry WshrDry HookUp Only
Exterior
Exterior Feature Patio
Parking Features Electric Door Opener
Garage Spaces 2.0
Garage Description 2.0
Fence Block
Pool Private
Amenities Available None
Roof Type Tile
Private Pool Yes
Building
Lot Description Cul-De-Sac, Grass Front, Grass Back
Story 1
Builder Name Unknown
Sewer Public Sewer
Water City Water
Structure Type Patio
New Construction No
Schools
Elementary Schools Wilson Elementary School
Middle Schools Taylor Junior High School
High Schools Mesa High School
School District Mesa Unified District
Others
HOA Fee Include No Fees
Senior Community No
Tax ID 140-30-018
Ownership Fee Simple
Acceptable Financing Conventional, FHA, VA Loan
Horse Property N
Listing Terms Conventional, FHA, VA Loan

Copyright 2025 Arizona Regional Multiple Listing Service, Inc. All rights reserved.
GET MORE INFORMATION
REALTOR® | Lic# SA676661000


