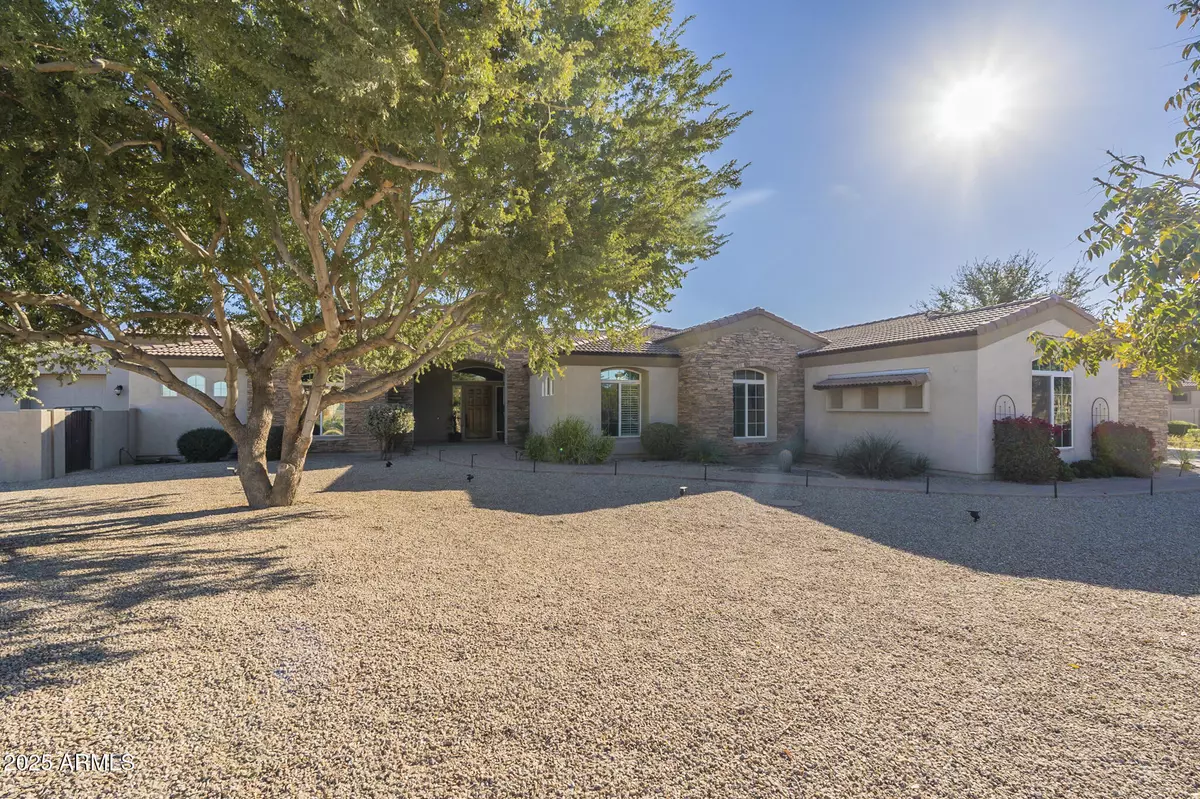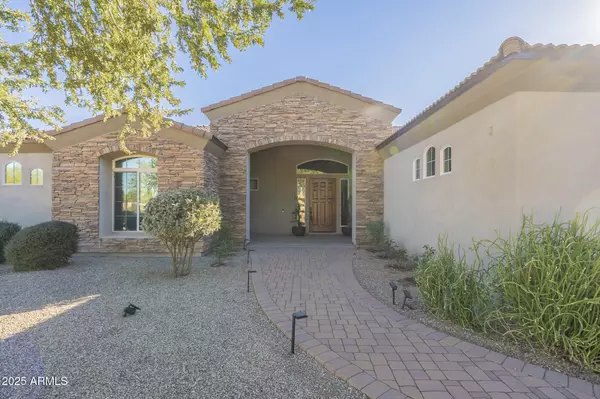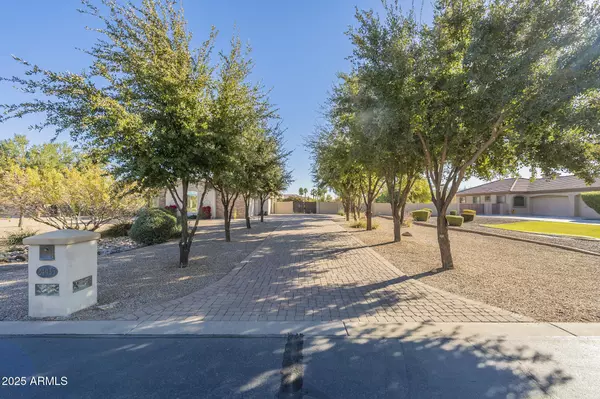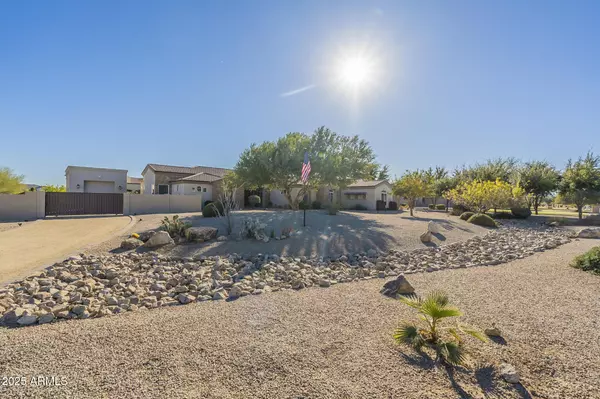5 Beds
4.5 Baths
4,345 SqFt
5 Beds
4.5 Baths
4,345 SqFt
Key Details
Property Type Single Family Home
Sub Type Single Family - Detached
Listing Status Active
Purchase Type For Sale
Square Footage 4,345 sqft
Price per Sqft $386
Subdivision Sonoqui Creek Ranch Phase 1
MLS Listing ID 6802723
Style Ranch
Bedrooms 5
HOA Fees $316/qua
HOA Y/N Yes
Originating Board Arizona Regional Multiple Listing Service (ARMLS)
Year Built 2005
Annual Tax Amount $5,506
Tax Year 2024
Lot Size 0.953 Acres
Acres 0.95
Property Description
Step into this home where natural light, soaring ceilings, and timeless design create an inviting atmosphere. Unwind in the generous living and family room with amazing stone fireplace. The newly remodeled kitchen (2023) is a chef's dream, featuring an oversized island and breakfast bar, a Wolf gas stove, walk-in pantry, beautifully tiled backsplash, and an additional wet bar. A sliding glass door seamlessly connects indoor and outdoor spaces, perfect for entertaining. The primary suite is a true sanctuary, with ample space for additional seating. It includes a bathroom with separate sinks, a garden tub, a walk-in shower, and a two generously sized walk-in closets. The bedroom also opens to a large and versatile art room for creative pursuits and tranquility.
The separate laundry room, located conveniently off the kitchen, has plenty of cabinet and counter space, a sink, and a large window.
Outside, the large backyard is a private oasis. Enjoy an expansive covered patio, with added stone paths, and raised garden beds surrounded by fruit-bearing fig, grapefruit, lemon, and orange trees. A heated pool, refreshed with sandblasting in 2024, includes a waterfall feature and slide for endless enjoyment. The added, detached workshop with A/C offers additional functionality for hobbies or storage.
This home also boasts new A/C units, upgraded insulation, new roof with transferable warranty (ask) and updated LED lighting throughout, ensuring comfort and efficiency. Don't miss the chance to own this extraordinary Queen Creek estate that truly has it all!
Location
State AZ
County Maricopa
Community Sonoqui Creek Ranch Phase 1
Direction Go east on Riggs, Left on 194th, Right on Vallejo, Left on 195th. Home on Right.
Rooms
Other Rooms Separate Workshop, Family Room
Den/Bedroom Plus 5
Separate Den/Office N
Interior
Interior Features Eat-in Kitchen, Breakfast Bar, 9+ Flat Ceilings, Vaulted Ceiling(s), Wet Bar, Kitchen Island, Pantry, Double Vanity, Full Bth Master Bdrm, Separate Shwr & Tub, Tub with Jets, High Speed Internet, Granite Counters
Heating Electric
Cooling Ceiling Fan(s), Refrigeration
Flooring Carpet, Tile, Wood
Fireplaces Number 1 Fireplace
Fireplaces Type 1 Fireplace, Family Room
Fireplace Yes
SPA None
Laundry WshrDry HookUp Only
Exterior
Exterior Feature Covered Patio(s), Patio, Private Yard
Parking Features Dir Entry frm Garage, Electric Door Opener, RV Gate, RV Access/Parking
Garage Spaces 4.0
Garage Description 4.0
Fence Block
Pool Diving Pool, Fenced, Heated, Private
Utilities Available Propane
Amenities Available Management
Roof Type Tile
Private Pool Yes
Building
Lot Description Sprinklers In Rear, Sprinklers In Front, Desert Front, Grass Back, Auto Timer H2O Front, Auto Timer H2O Back
Story 1
Builder Name Custom
Sewer Septic in & Cnctd
Water City Water
Architectural Style Ranch
Structure Type Covered Patio(s),Patio,Private Yard
New Construction No
Schools
Elementary Schools Queen Creek Elementary School
Middle Schools Queen Creek Junior High School
High Schools Queen Creek High School
School District Queen Creek Unified District
Others
HOA Name Sonoqui Creek Ranch
HOA Fee Include Maintenance Grounds
Senior Community No
Tax ID 304-90-654
Ownership Fee Simple
Acceptable Financing Conventional
Horse Property N
Listing Terms Conventional

Copyright 2025 Arizona Regional Multiple Listing Service, Inc. All rights reserved.
GET MORE INFORMATION
REALTOR® | Lic# SA676661000







