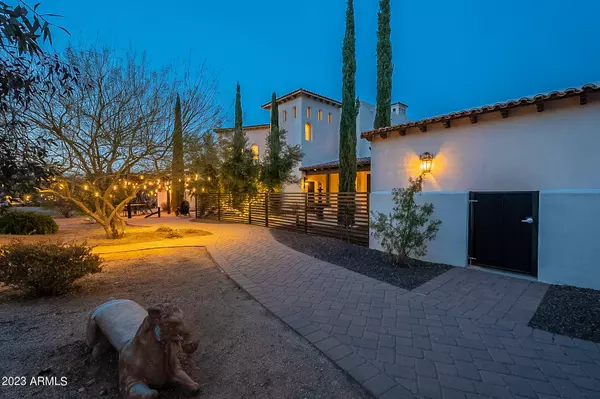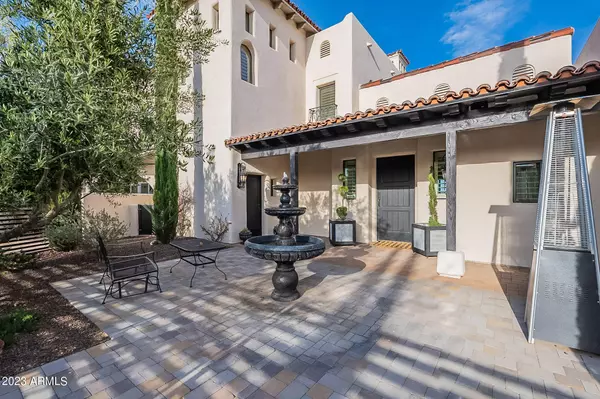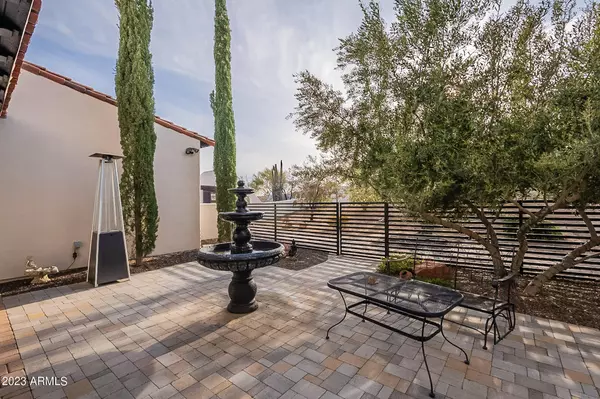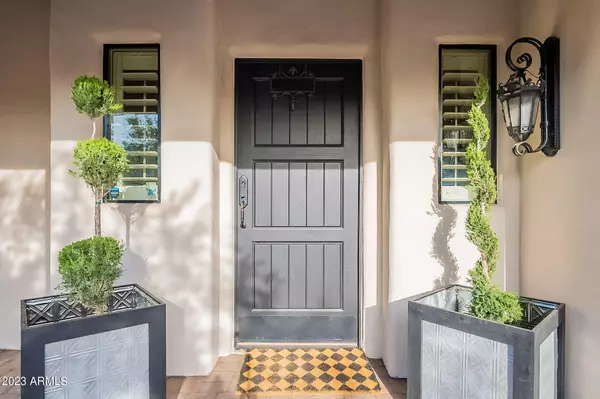4 Beds
3.5 Baths
3,903 SqFt
4 Beds
3.5 Baths
3,903 SqFt
Key Details
Property Type Single Family Home
Sub Type Single Family - Detached
Listing Status Active
Purchase Type For Sale
Square Footage 3,903 sqft
Price per Sqft $398
Subdivision Sunrise Desert Vistas
MLS Listing ID 6803436
Style Contemporary
Bedrooms 4
HOA Y/N No
Originating Board Arizona Regional Multiple Listing Service (ARMLS)
Year Built 2007
Annual Tax Amount $2,274
Tax Year 2023
Lot Size 1.637 Acres
Acres 1.64
Property Sub-Type Single Family - Detached
Property Description
Enclosed Courtyard Private Entrances Breakfast Bar Island Custom Cabinetry Ready for Horse Set-Up or Backyard Oasis
This stunning custom home with 360-degree views is thoughtfully designed to harmonize elegance with the rugged beauty of the McDowell Mountain Sonoran Preserve. Set on 1.64 acres of picturesque desert terrain, the home showcases dramatic views of the rugged Mazatzal Mountains, Four Peaks, and vibrant native flora, all perfectly framed by its Spanish Colonial architecture. The 4-bedroom, 3.5-bathroom residence provides an elevated living experience, boasting 10' high ceilings, and a layout designed for both comfort and versatility. The renovated kitchen is a true centerpiece, featuring quartz and granite countertops,
Location
State AZ
County Maricopa
Community Sunrise Desert Vistas
Rooms
Other Rooms Guest Qtrs-Sep Entrn, Separate Workshop, Great Room
Master Bedroom Split
Den/Bedroom Plus 5
Separate Den/Office Y
Interior
Interior Features Master Downstairs, Upstairs, Eat-in Kitchen, Breakfast Bar, Kitchen Island, Pantry, 2 Master Baths, Double Vanity, Full Bth Master Bdrm, Separate Shwr & Tub, High Speed Internet, Granite Counters
Heating Electric
Cooling Ceiling Fan(s), Programmable Thmstat, Refrigeration
Flooring Tile, Wood
Fireplaces Type 2 Fireplace, Living Room, Master Bedroom, Gas
Fireplace Yes
Window Features Dual Pane
SPA None
Exterior
Exterior Feature Balcony, Covered Patio(s), Gazebo/Ramada, Patio, Private Street(s), Private Yard, Storage
Parking Features Dir Entry frm Garage, Electric Door Opener, Extnded Lngth Garage, Over Height Garage, RV Access/Parking
Garage Spaces 4.0
Garage Description 4.0
Fence Block
Pool None
Amenities Available None
View Mountain(s)
Roof Type Tile,Built-Up
Private Pool No
Building
Lot Description Sprinklers In Front, Desert Front, Natural Desert Back, Auto Timer H2O Front
Story 2
Builder Name Sundancer Contruction
Sewer Septic in & Cnctd, Septic Tank
Water Hauled
Architectural Style Contemporary
Structure Type Balcony,Covered Patio(s),Gazebo/Ramada,Patio,Private Street(s),Private Yard,Storage
New Construction No
Schools
Elementary Schools Desert Sun Academy
Middle Schools Sonoran Trails Middle School
High Schools Cactus Shadows High School
School District Cave Creek Unified District
Others
HOA Fee Include No Fees
Senior Community No
Tax ID 219-40-037-S
Ownership Fee Simple
Acceptable Financing Conventional
Horse Property Y
Listing Terms Conventional

Copyright 2025 Arizona Regional Multiple Listing Service, Inc. All rights reserved.
GET MORE INFORMATION
REALTOR® | Lic# SA676661000







