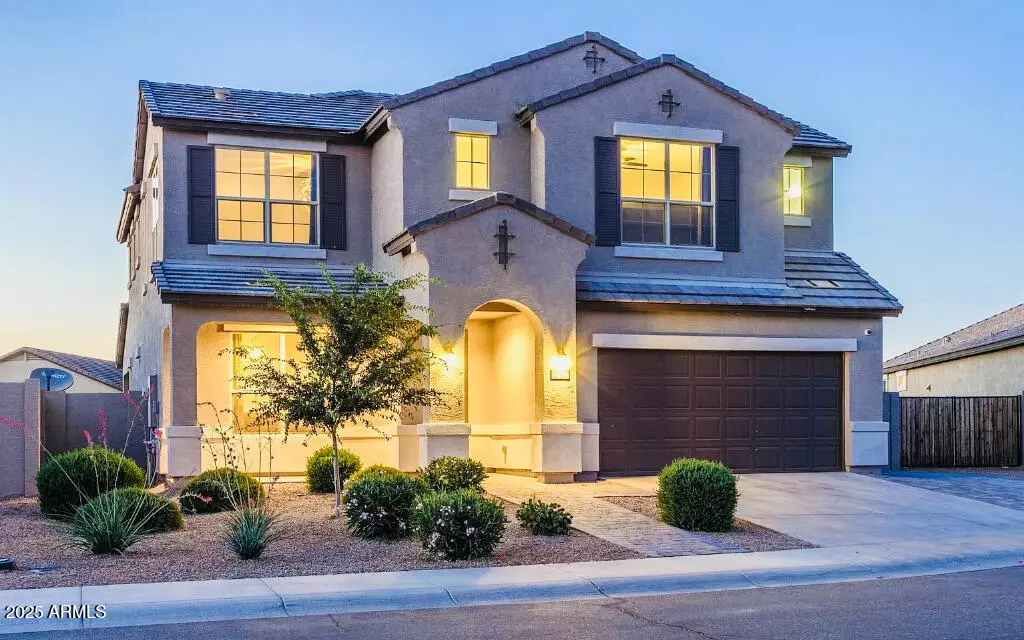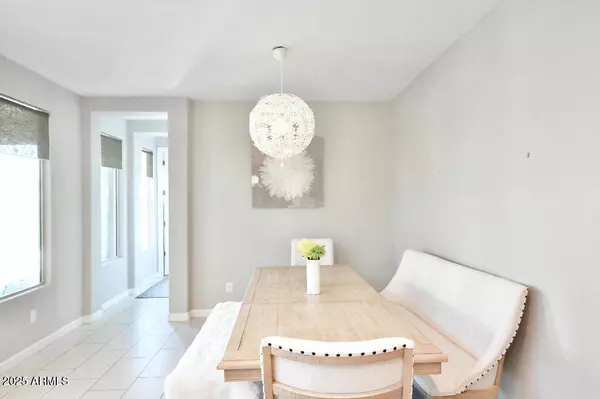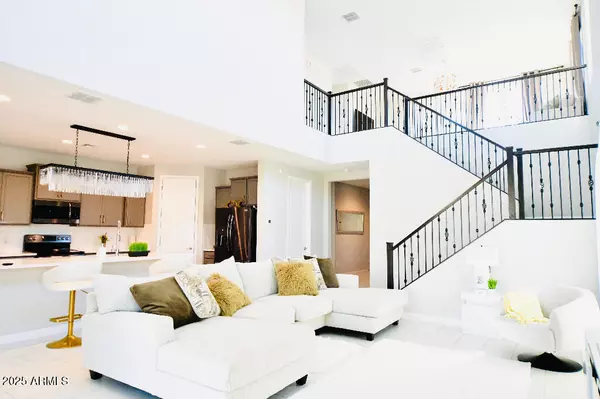6 Beds
6 Baths
3,283 SqFt
6 Beds
6 Baths
3,283 SqFt
Key Details
Property Type Single Family Home
Sub Type Single Family - Detached
Listing Status Active
Purchase Type For Sale
Square Footage 3,283 sqft
Price per Sqft $236
Subdivision Aspen Parcel 10 At Glennwilde
MLS Listing ID 6804043
Bedrooms 6
HOA Fees $99/mo
HOA Y/N Yes
Originating Board Arizona Regional Multiple Listing Service (ARMLS)
Year Built 2017
Annual Tax Amount $3,049
Tax Year 2024
Lot Size 8,808 Sqft
Acres 0.2
Property Description
Location
State AZ
County Pinal
Community Aspen Parcel 10 At Glennwilde
Direction right turn to N Crestview Ln, then take left turn to N Arbor Dr, then take right turn to W Capistrano Dr. Listed house is the second house in W Capistrano Dr.
Rooms
Master Bedroom Downstairs
Den/Bedroom Plus 6
Separate Den/Office N
Interior
Interior Features Master Downstairs, Eat-in Kitchen, Kitchen Island, Double Vanity, Separate Shwr & Tub
Heating Electric
Cooling Other
Flooring Carpet, Tile
Fireplaces Number No Fireplace
Fireplaces Type None
Fireplace No
SPA None
Exterior
Garage Spaces 3.0
Garage Description 3.0
Fence Other
Pool Private
Amenities Available Other
Roof Type Tile
Private Pool Yes
Building
Story 2
Sewer Public Sewer
Water City Water
New Construction No
Others
HOA Name Glennwilde
HOA Fee Include Other (See Remarks)
Senior Community No
Tax ID 512-41-452
Ownership Fee Simple
Acceptable Financing Conventional, FHA
Horse Property N
Listing Terms Conventional, FHA

Copyright 2025 Arizona Regional Multiple Listing Service, Inc. All rights reserved.
GET MORE INFORMATION
REALTOR® | Lic# SA676661000







