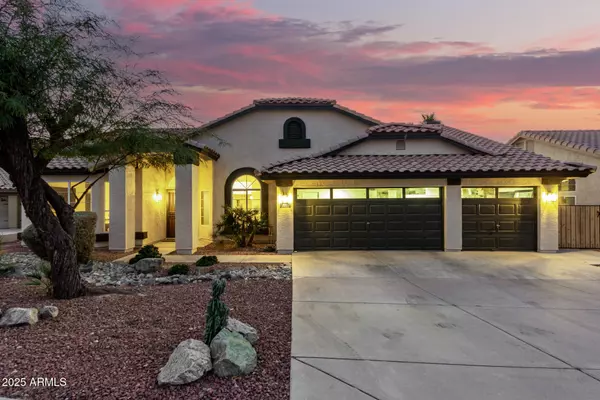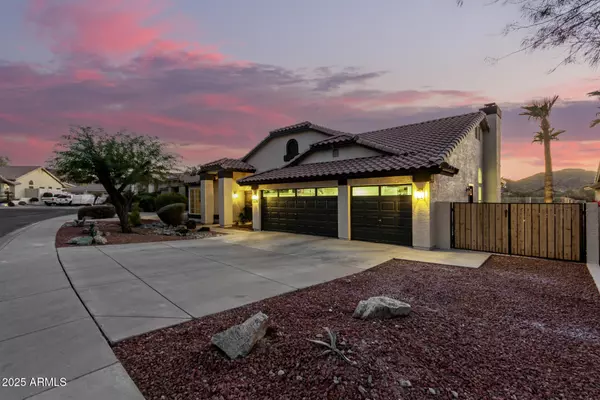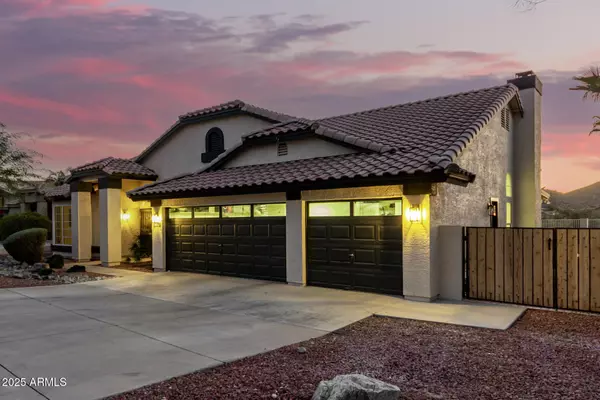4 Beds
2 Baths
2,381 SqFt
4 Beds
2 Baths
2,381 SqFt
Key Details
Property Type Single Family Home
Sub Type Single Family - Detached
Listing Status Active
Purchase Type For Sale
Square Footage 2,381 sqft
Price per Sqft $266
Subdivision Estrella Parcel 34
MLS Listing ID 6800135
Style Ranch
Bedrooms 4
HOA Fees $354/qua
HOA Y/N Yes
Originating Board Arizona Regional Multiple Listing Service (ARMLS)
Year Built 1991
Annual Tax Amount $2,655
Tax Year 2024
Lot Size 0.252 Acres
Acres 0.25
Property Description
As you enter, you'll be greeted by a spacious living room and elegant formal dining area—ideal for entertaining. The open-concept great room features large windows that allow you to take in the fabulous views of the surrounding desert landscape and enjoy the amazing sunsets each evening.
The kitchen is a true highlight, with sleek finishes and stainless steel appliances. The large master suite offers a private retreat with plenty of room to relax, while the en-suit bathroom boasts a luxurious walk-in shower. Step outside to your private oasis, featuring a heated pool, hot tub, and a putting green, making this the perfect spot to unwind or entertain guests. The backyard backs up to a peaceful wash, ensuring privacy and serene views.
With a 3-car garage and RV gate, there's plenty of room for all your toys and storage needs.
The Estrella Mountain Ranch community offers a host of resort-style amenities including fitness centers, resident's clubs, lakes, pickleball, tennis, and basketball courts. For those who love outdoor adventures, there are miles of trails to explore, and the Yacht Club is the perfect place to enjoy the stunning surroundings.
Located in a great location, this home is just minutes from shopping, dining, and top-rated schools.
Don't miss the opportunity to own this exceptional home in one of the most desirable communities in the area!
*HOME COMES WITH A HOME WARRANTY.
Location
State AZ
County Maricopa
Community Estrella Parcel 34
Direction From the I-10 south on Estrella Parkway, right on W Summit Dr, right on Coolwater Dr and home is on left.
Rooms
Other Rooms Great Room, Family Room
Den/Bedroom Plus 4
Separate Den/Office N
Interior
Interior Features Eat-in Kitchen, Breakfast Bar, Drink Wtr Filter Sys, Vaulted Ceiling(s), Kitchen Island, Bidet, Double Vanity, Full Bth Master Bdrm, Separate Shwr & Tub
Heating Electric
Cooling Ceiling Fan(s), Refrigeration
Flooring Carpet, Tile
Fireplaces Number 1 Fireplace
Fireplaces Type 1 Fireplace, Living Room
Fireplace Yes
Window Features Dual Pane
SPA Heated,Private
Exterior
Exterior Feature Covered Patio(s)
Parking Features RV Gate
Garage Spaces 3.0
Garage Description 3.0
Fence Block
Pool Variable Speed Pump, Heated, Private
Community Features Pickleball Court(s), Community Spa Htd, Community Pool Htd, Lake Subdivision, Community Media Room, Golf, Tennis Court(s), Playground, Biking/Walking Path, Clubhouse, Fitness Center
Amenities Available Rental OK (See Rmks)
View Mountain(s)
Roof Type Concrete
Private Pool Yes
Building
Lot Description Sprinklers In Rear, Desert Back, Desert Front, Synthetic Grass Back
Story 1
Builder Name Unknown
Sewer Public Sewer
Water City Water
Architectural Style Ranch
Structure Type Covered Patio(s)
New Construction No
Schools
Elementary Schools Estrella Mountain Elementary School
Middle Schools Estrella Mountain Elementary School
High Schools Estrella Foothills High School
School District Buckeye Union High School District
Others
HOA Name Estrella Community A
HOA Fee Include Maintenance Grounds
Senior Community No
Tax ID 400-03-212
Ownership Fee Simple
Acceptable Financing Conventional, FHA, VA Loan
Horse Property N
Listing Terms Conventional, FHA, VA Loan

Copyright 2025 Arizona Regional Multiple Listing Service, Inc. All rights reserved.
GET MORE INFORMATION
REALTOR® | Lic# SA676661000







