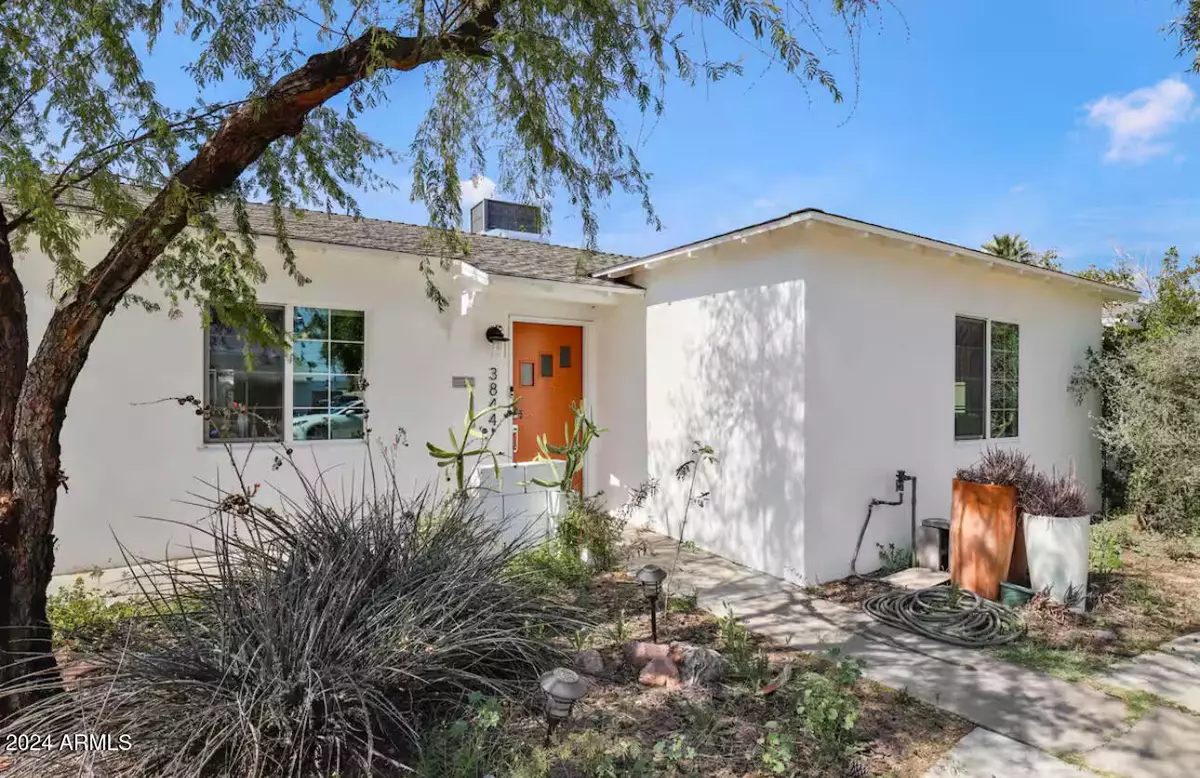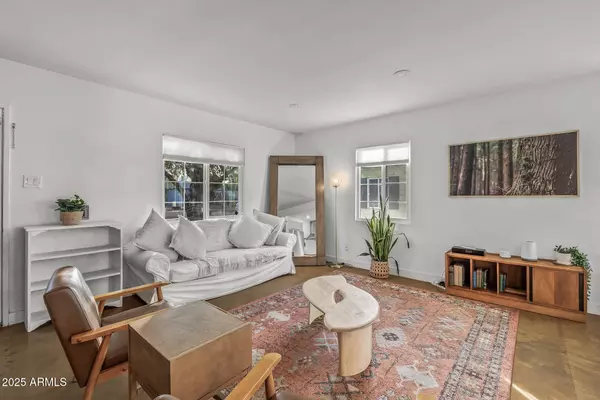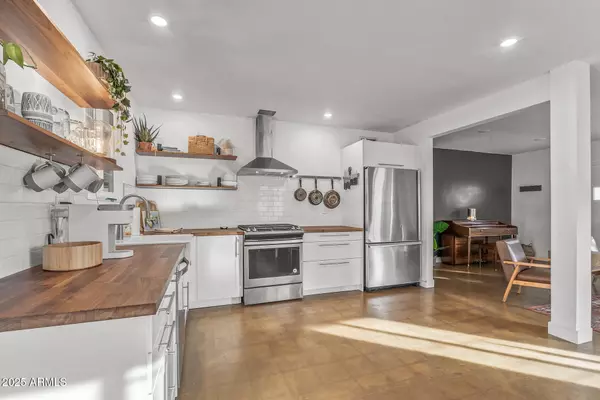3 Beds
1 Bath
1,125 SqFt
3 Beds
1 Bath
1,125 SqFt
Key Details
Property Type Single Family Home
Sub Type Single Family - Detached
Listing Status Active
Purchase Type For Sale
Square Footage 1,125 sqft
Price per Sqft $511
Subdivision Woodlawn Park
MLS Listing ID 6794806
Style Ranch
Bedrooms 3
HOA Y/N No
Originating Board Arizona Regional Multiple Listing Service (ARMLS)
Year Built 1946
Annual Tax Amount $1,051
Tax Year 2024
Lot Size 7,222 Sqft
Acres 0.17
Property Description
Location
State AZ
County Maricopa
Community Woodlawn Park
Direction NORTH ON 13TH AVENUE FROM INDIAN SCHOOL TO HOME ON WEST SIDE OF THE STREET
Rooms
Other Rooms Guest Qtrs-Sep Entrn
Guest Accommodations 360.0
Den/Bedroom Plus 4
Separate Den/Office Y
Interior
Interior Features Eat-in Kitchen, High Speed Internet
Heating Natural Gas
Cooling Refrigeration
Flooring Tile, Concrete
Fireplaces Number No Fireplace
Fireplaces Type None
Fireplace No
Window Features Dual Pane,Low-E,Vinyl Frame
SPA None
Exterior
Exterior Feature Private Yard
Fence See Remarks
Pool None
Amenities Available None
Roof Type Composition
Private Pool No
Building
Lot Description Sprinklers In Rear, Sprinklers In Front, Grass Front, Grass Back
Story 1
Builder Name Remodeled + Guest House UNK
Sewer Public Sewer
Water City Water
Architectural Style Ranch
Structure Type Private Yard
New Construction No
Schools
Elementary Schools Clarendon School
Middle Schools Osborn Middle School
High Schools Central High School
School District Phoenix Union High School District
Others
HOA Fee Include No Fees
Senior Community No
Tax ID 110-10-127
Ownership Fee Simple
Acceptable Financing Conventional, FHA, VA Loan
Horse Property N
Listing Terms Conventional, FHA, VA Loan

Copyright 2025 Arizona Regional Multiple Listing Service, Inc. All rights reserved.
GET MORE INFORMATION
REALTOR® | Lic# SA676661000







