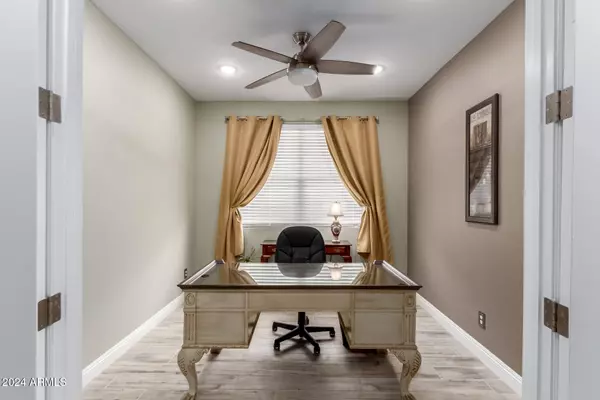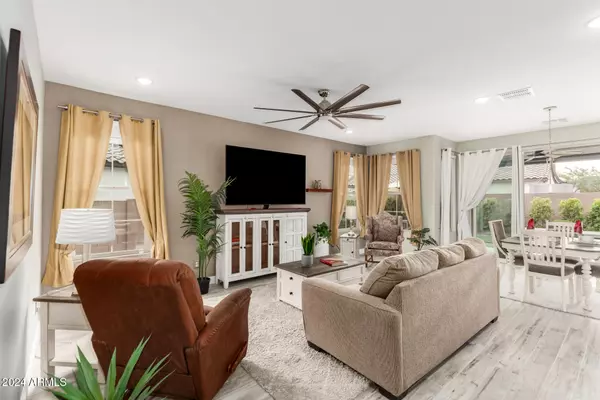2 Beds
2.5 Baths
1,825 SqFt
2 Beds
2.5 Baths
1,825 SqFt
OPEN HOUSE
Sat Jan 18, 11:00am - 3:00pm
Sun Jan 19, 12:00pm - 4:00pm
Mon Jan 20, 10:00am - 2:00pm
Key Details
Property Type Single Family Home
Sub Type Single Family - Detached
Listing Status Active
Purchase Type For Sale
Square Footage 1,825 sqft
Price per Sqft $309
Subdivision Verrado Victory District Phase 2
MLS Listing ID 6798346
Style Ranch
Bedrooms 2
HOA Fees $240/mo
HOA Y/N Yes
Originating Board Arizona Regional Multiple Listing Service (ARMLS)
Year Built 2022
Annual Tax Amount $2,958
Tax Year 2024
Lot Size 5,857 Sqft
Acres 0.13
Property Description
and it features a large pantry. Cabinets in both the kitchen and baths have gliding pull-outs to keep everything at your fingertips. The Murphy Bed offers flexibility for the occasional guest while allowing space for a yoga mat, quiet reading room, or craft lovers workshop! The den/office provides privacy with frosted glass doors. The backyard invites entertaining for sunset cocktails and cornhole while also providing inspiration for a raised-bed gardener. The primary suite can easily accommodate a king bed, and the bath area includes a linen closet in addition to the spacious walk-in closet! The air-conditioned garage with epoxy flooring can accommodate multiple vehicles while providing ample storage and work area. Paseo Park is just steps away for neighborhood gatherings or a place for your furry friend to stroll through real grass. Enjoy the resort style amenities at the Victory Club including (4) pools, pickleball, tennis, bocce, and fitness center plus (2) golf courses, hiking trails, and the Vic Bar + Kitchen.
Location
State AZ
County Maricopa
Community Verrado Victory District Phase 2
Direction I-10 to Verrado Way Exit 120; at the stop sign after Main Street, make a right onto Sunrise and across Indian School to 205th make a right and go around Paseo Park to make a left onto Vista Paseo.
Rooms
Other Rooms Great Room
Den/Bedroom Plus 3
Separate Den/Office Y
Interior
Interior Features No Interior Steps, Soft Water Loop, Kitchen Island, Pantry, Double Vanity, Full Bth Master Bdrm, High Speed Internet, Smart Home
Heating Natural Gas
Cooling Ceiling Fan(s), Mini Split, Refrigeration
Flooring Carpet, Tile
Fireplaces Number No Fireplace
Fireplaces Type None
Fireplace No
Window Features Dual Pane
SPA None
Exterior
Garage Spaces 2.0
Garage Description 2.0
Fence Block
Pool None
Community Features Pickleball Court(s), Community Spa Htd, Community Pool Htd, Golf, Tennis Court(s), Biking/Walking Path, Clubhouse, Fitness Center
Roof Type Tile
Accessibility Hard/Low Nap Floors, Bath Grab Bars
Private Pool No
Building
Lot Description Sprinklers In Rear, Sprinklers In Front, Desert Back, Desert Front, Gravel/Stone Back, Synthetic Grass Back, Auto Timer H2O Front, Auto Timer H2O Back
Story 1
Builder Name Landsea
Sewer Public Sewer
Water City Water
Architectural Style Ranch
New Construction No
Schools
Elementary Schools Adult
Middle Schools Adult
High Schools Adult
School District Adult
Others
HOA Name Victory District
HOA Fee Include Maintenance Grounds
Senior Community Yes
Tax ID 502-86-691
Ownership Fee Simple
Acceptable Financing Conventional, VA Loan
Horse Property N
Listing Terms Conventional, VA Loan
Special Listing Condition Age Restricted (See Remarks)

Copyright 2025 Arizona Regional Multiple Listing Service, Inc. All rights reserved.
GET MORE INFORMATION
REALTOR® | Lic# SA676661000







