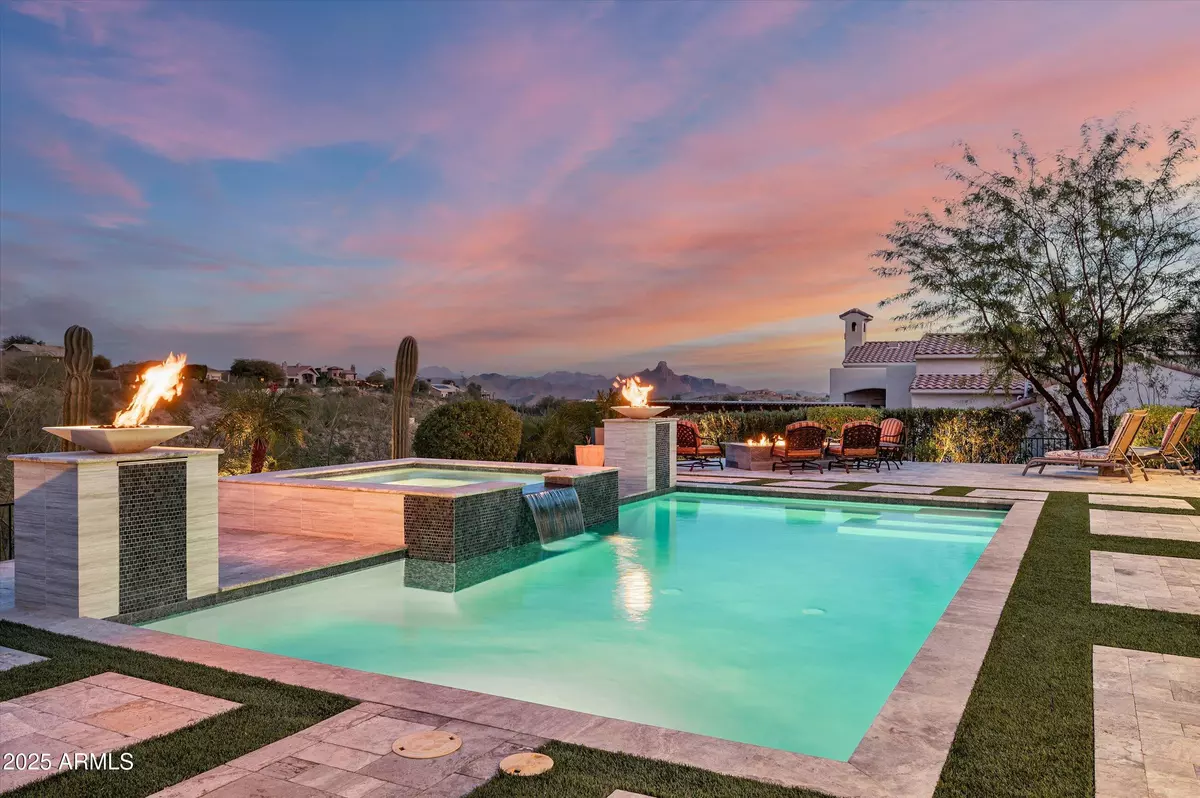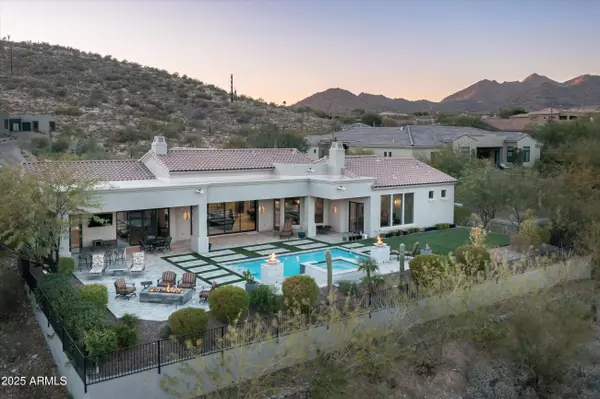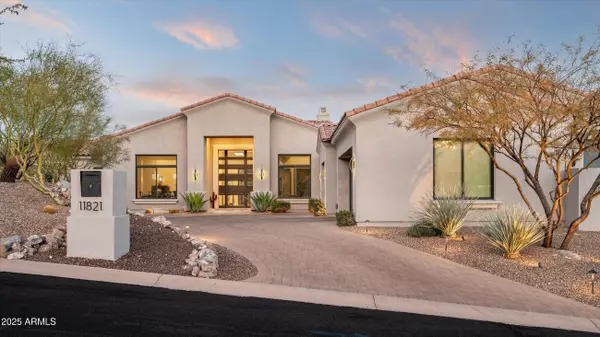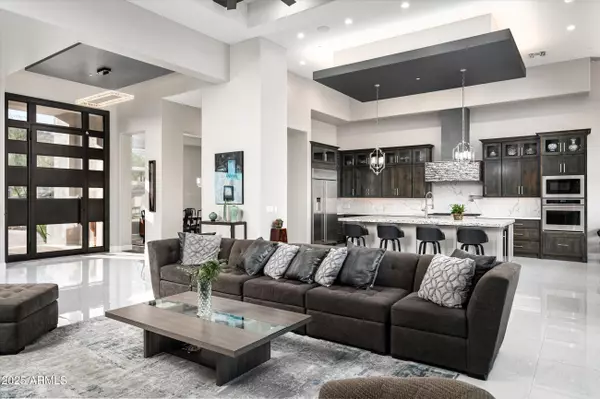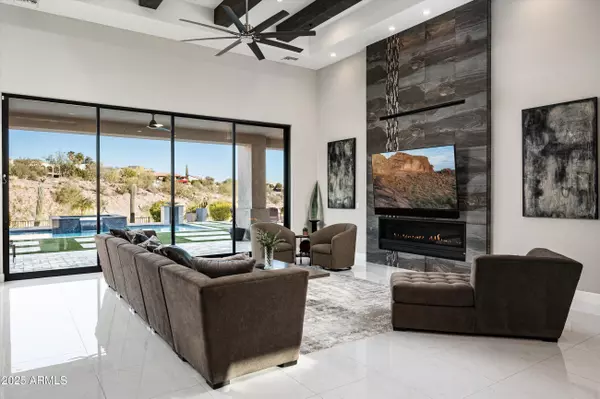4 Beds
4.5 Baths
4,370 SqFt
4 Beds
4.5 Baths
4,370 SqFt
Key Details
Property Type Single Family Home
Sub Type Single Family - Detached
Listing Status Active
Purchase Type For Sale
Square Footage 4,370 sqft
Price per Sqft $571
Subdivision Eagle Ridge At Fountain Hills
MLS Listing ID 6797207
Style Contemporary
Bedrooms 4
HOA Fees $360/qua
HOA Y/N Yes
Originating Board Arizona Regional Multiple Listing Service (ARMLS)
Year Built 2019
Annual Tax Amount $5,710
Tax Year 2024
Lot Size 0.798 Acres
Acres 0.8
Property Description
Location
State AZ
County Maricopa
Community Eagle Ridge At Fountain Hills
Direction North on Palisades, left onto Sunset Vista. Home is on the right.
Rooms
Other Rooms Great Room, BonusGame Room
Master Bedroom Split
Den/Bedroom Plus 6
Separate Den/Office Y
Interior
Interior Features Eat-in Kitchen, Breakfast Bar, 9+ Flat Ceilings, Kitchen Island, Pantry, Double Vanity, Full Bth Master Bdrm, Separate Shwr & Tub, High Speed Internet, Smart Home, Granite Counters
Heating Electric
Cooling ENERGY STAR Qualified Equipment, Refrigeration
Flooring Carpet, Tile
Fireplaces Type 2 Fireplace, Fire Pit, Living Room, Master Bedroom, Gas
Fireplace Yes
Window Features Dual Pane,Low-E,Tinted Windows
SPA Heated,Private
Exterior
Exterior Feature Covered Patio(s), Built-in Barbecue
Parking Features Dir Entry frm Garage
Garage Spaces 3.0
Garage Description 3.0
Fence Block, Wrought Iron
Pool Heated, Private
Community Features Gated Community
Amenities Available Management
View Mountain(s)
Roof Type Tile
Private Pool Yes
Building
Lot Description Sprinklers In Rear, Sprinklers In Front, Gravel/Stone Front, Gravel/Stone Back, Synthetic Grass Back, Auto Timer H2O Front, Auto Timer H2O Back
Story 1
Builder Name Custom
Sewer Public Sewer, Private Sewer
Water Pvt Water Company
Architectural Style Contemporary
Structure Type Covered Patio(s),Built-in Barbecue
New Construction No
Schools
Elementary Schools Fountain Hills Middle School
Middle Schools Fountain Hills Middle School
High Schools Fountain Hills High School
School District Fountain Hills Unified District
Others
HOA Name Eagle Ridge HOA
HOA Fee Include Street Maint
Senior Community No
Tax ID 176-14-528
Ownership Fee Simple
Acceptable Financing Conventional
Horse Property N
Listing Terms Conventional

Copyright 2025 Arizona Regional Multiple Listing Service, Inc. All rights reserved.
GET MORE INFORMATION
REALTOR® | Lic# SA676661000


