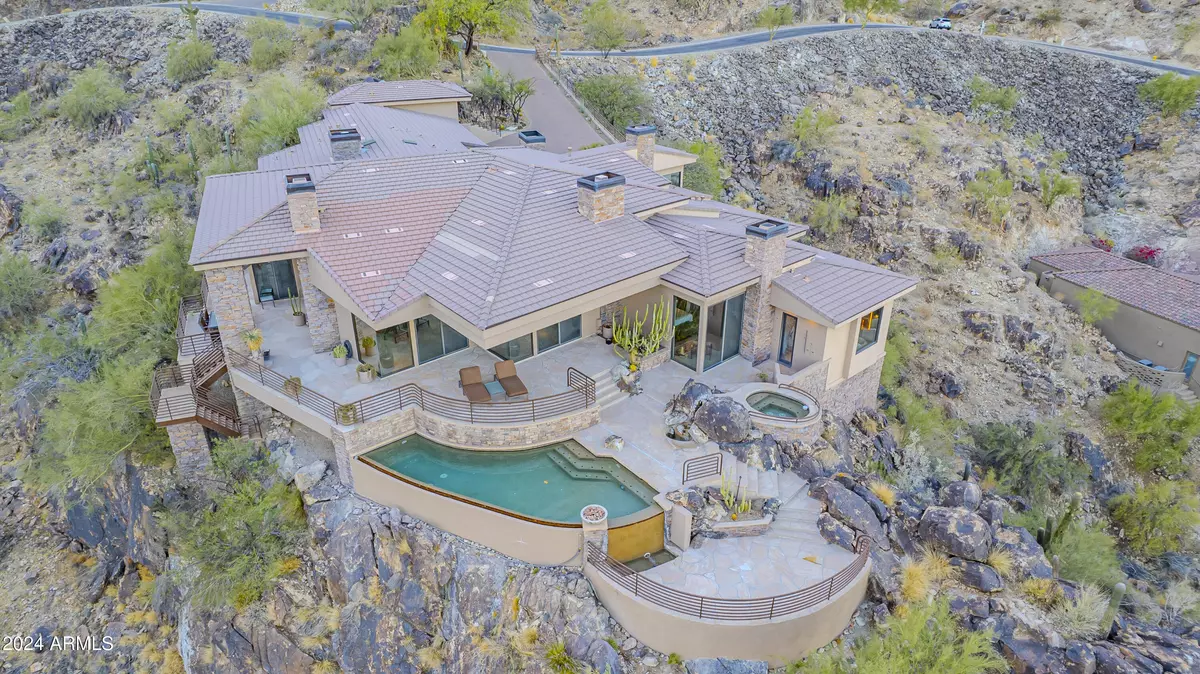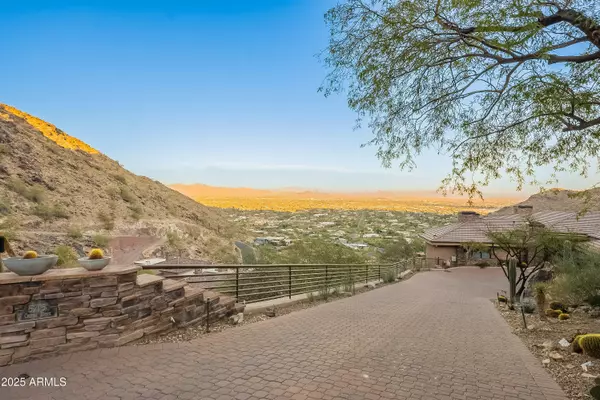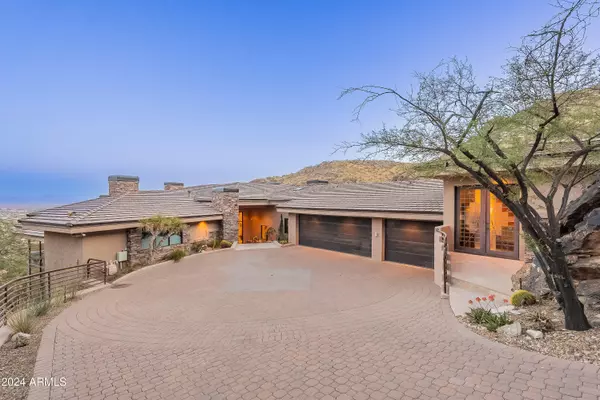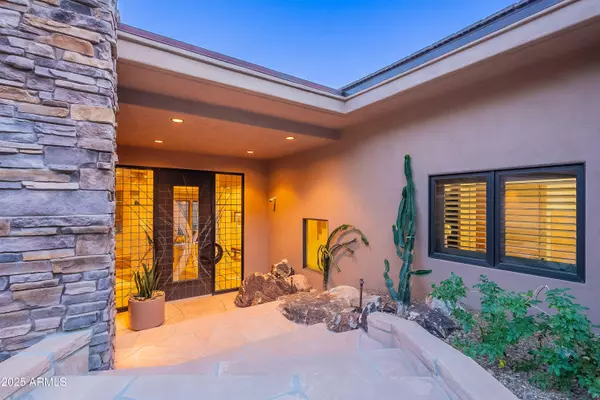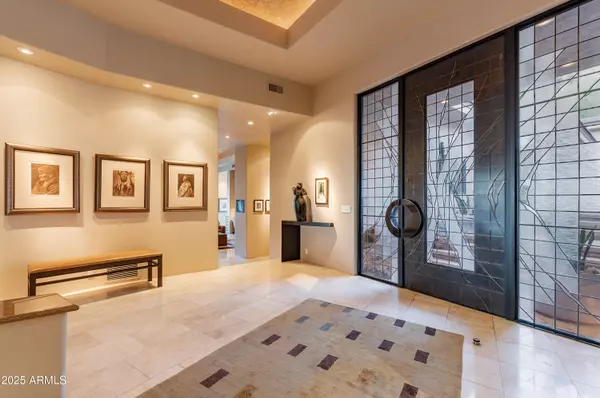4 Beds
5.5 Baths
6,106 SqFt
4 Beds
5.5 Baths
6,106 SqFt
Key Details
Property Type Single Family Home
Sub Type Single Family - Detached
Listing Status Active
Purchase Type For Sale
Square Footage 6,106 sqft
Price per Sqft $818
Subdivision Lot 28 La Place Du Sommet Lots 1 Through 31 & Tract A Thr Mcr 025044
MLS Listing ID 6799447
Style Contemporary
Bedrooms 4
HOA Fees $1,875/qua
HOA Y/N Yes
Originating Board Arizona Regional Multiple Listing Service (ARMLS)
Year Built 1996
Annual Tax Amount $11,857
Tax Year 2024
Lot Size 0.970 Acres
Acres 0.97
Property Description
Location
State AZ
County Maricopa
Community Lot 28 La Place Du Sommet Lots 1 Through 31 & Tract A Thr Mcr 025044
Direction From 68th St go west on Cheney Dr to N Hummingbird Ln to Quartz Mountain Rd, west on Quartz Mountain to the entry of La Place Du Sommet. Guard will provide directions.
Rooms
Other Rooms Guest Qtrs-Sep Entrn, Media Room, Family Room
Master Bedroom Split
Den/Bedroom Plus 5
Separate Den/Office Y
Interior
Interior Features Eat-in Kitchen, 9+ Flat Ceilings, Drink Wtr Filter Sys, Furnished(See Rmrks), Wet Bar, Kitchen Island, Bidet, Double Vanity, Full Bth Master Bdrm, Separate Shwr & Tub, Tub with Jets, High Speed Internet, Smart Home, Granite Counters
Heating Natural Gas
Cooling Ceiling Fan(s), Programmable Thmstat, Refrigeration
Flooring Carpet, Stone, Tile
Fireplaces Type 3+ Fireplace, Two Way Fireplace, Family Room, Living Room, Master Bedroom, Gas
Fireplace Yes
Window Features Mechanical Sun Shds,Tinted Windows
SPA Heated,Private
Exterior
Exterior Feature Balcony, Covered Patio(s), Patio, Built-in Barbecue, Separate Guest House
Parking Features Attch'd Gar Cabinets, Dir Entry frm Garage, Electric Door Opener, Extnded Lngth Garage, Separate Strge Area, Side Vehicle Entry
Garage Spaces 3.0
Garage Description 3.0
Fence Other
Pool Heated, Private
Community Features Gated Community, Guarded Entry
Amenities Available Management
View City Lights, Mountain(s)
Roof Type Concrete
Private Pool Yes
Building
Lot Description Desert Back, Desert Front, Auto Timer H2O Front, Auto Timer H2O Back
Story 2
Builder Name Nace Construction
Sewer Public Sewer
Water City Water
Architectural Style Contemporary
Structure Type Balcony,Covered Patio(s),Patio,Built-in Barbecue, Separate Guest House
New Construction No
Schools
Elementary Schools Kiva Elementary School
Middle Schools Mohave Middle School
High Schools Saguaro High School
School District Scottsdale Unified District
Others
HOA Name La Place du Sommet
HOA Fee Include Maintenance Grounds,Street Maint,Trash
Senior Community No
Tax ID 169-02-033
Ownership Fee Simple
Acceptable Financing Conventional, VA Loan
Horse Property N
Listing Terms Conventional, VA Loan

Copyright 2025 Arizona Regional Multiple Listing Service, Inc. All rights reserved.
GET MORE INFORMATION
REALTOR® | Lic# SA676661000


