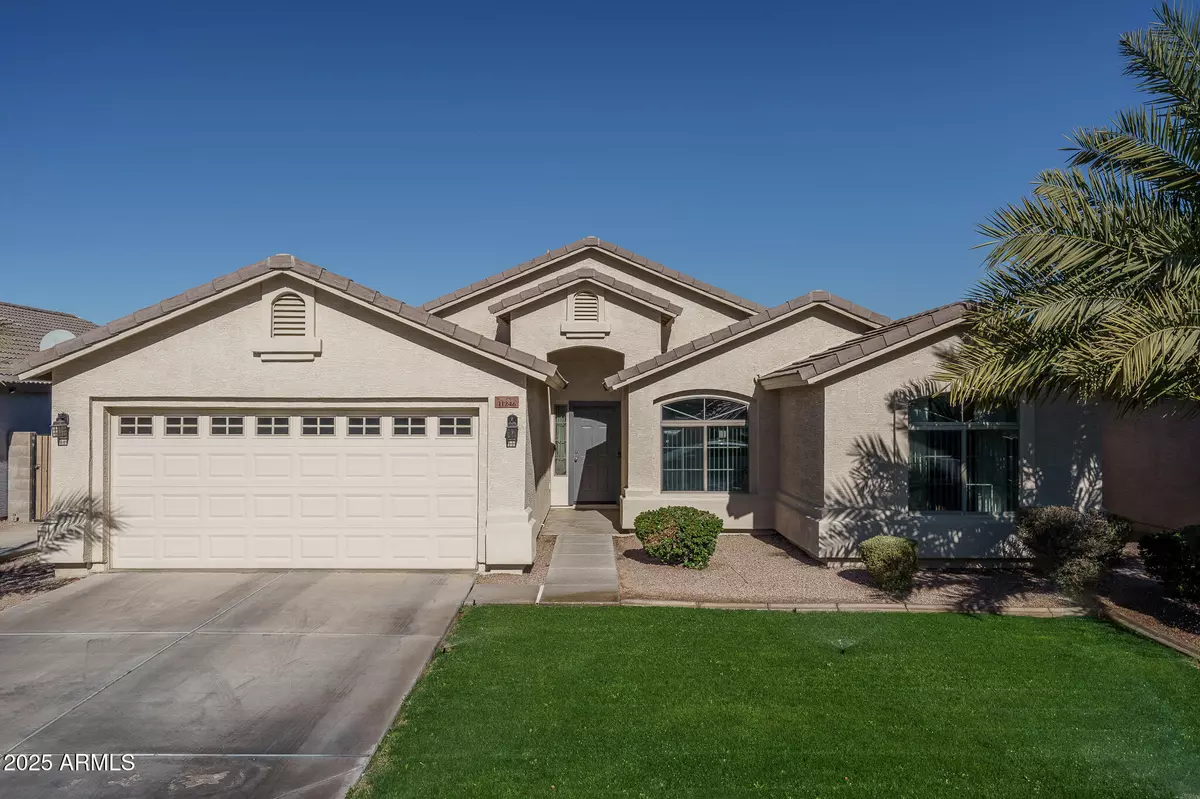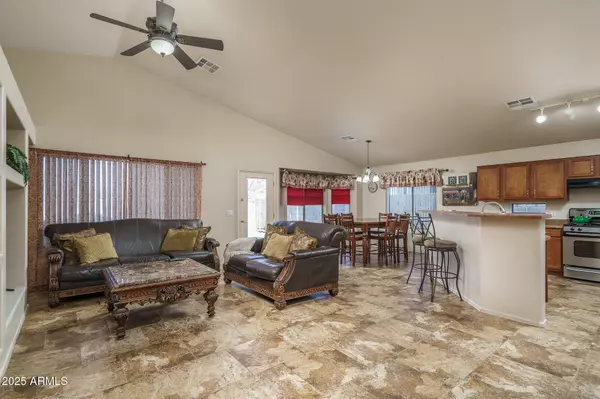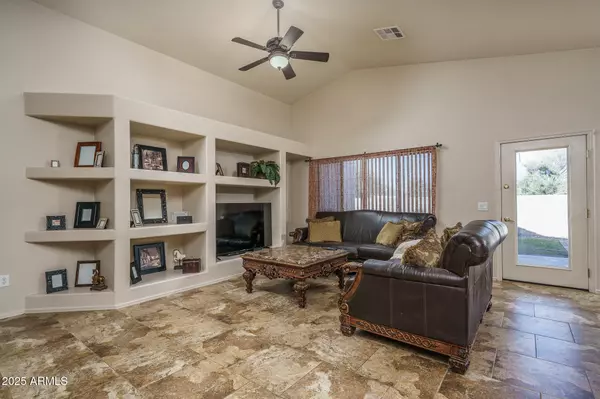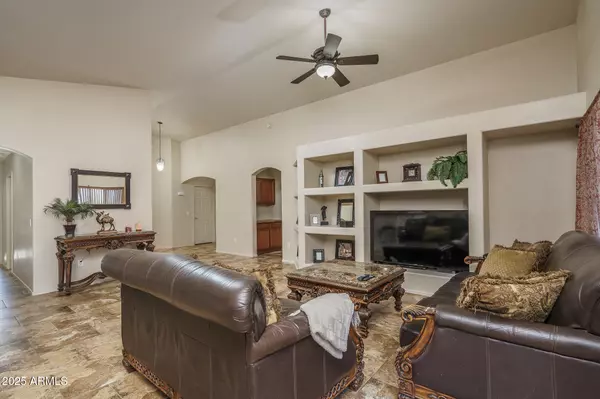4 Beds
2 Baths
2,044 SqFt
4 Beds
2 Baths
2,044 SqFt
Key Details
Property Type Single Family Home
Sub Type Single Family - Detached
Listing Status Active
Purchase Type For Sale
Square Footage 2,044 sqft
Price per Sqft $207
Subdivision Durango Park
MLS Listing ID 6805772
Bedrooms 4
HOA Fees $56/mo
HOA Y/N Yes
Originating Board Arizona Regional Multiple Listing Service (ARMLS)
Year Built 2004
Annual Tax Amount $1,446
Tax Year 2024
Lot Size 6,050 Sqft
Acres 0.14
Property Description
Location
State AZ
County Maricopa
Community Durango Park
Direction East on Durango St., Right on 113th Dr., Left on Overlin Dr., Left on 113th Ave which turns Right & becomes Chase Lane to home on the Left.
Rooms
Other Rooms Great Room
Den/Bedroom Plus 4
Separate Den/Office N
Interior
Interior Features Breakfast Bar, No Interior Steps, Vaulted Ceiling(s), Kitchen Island, Pantry, Double Vanity, Full Bth Master Bdrm, High Speed Internet, Laminate Counters
Heating Electric
Cooling Ceiling Fan(s), Refrigeration
Flooring Carpet, Tile
Fireplaces Number No Fireplace
Fireplaces Type None
Fireplace No
SPA None
Exterior
Exterior Feature Covered Patio(s), Patio
Parking Features Dir Entry frm Garage, Electric Door Opener
Garage Spaces 3.0
Garage Description 3.0
Fence Block
Pool None
Amenities Available Management
Roof Type Tile
Private Pool No
Building
Lot Description Grass Front, Grass Back
Story 1
Builder Name SUNSTONE
Sewer Public Sewer
Water City Water
Structure Type Covered Patio(s),Patio
New Construction No
Schools
Elementary Schools Collier Elementary School
Middle Schools Collier Elementary School
High Schools La Joya Community High School
School District Tolleson Union High School District
Others
HOA Name Durango Park
HOA Fee Include Maintenance Grounds
Senior Community No
Tax ID 101-54-268
Ownership Fee Simple
Acceptable Financing Conventional, 1031 Exchange, FHA, VA Loan
Horse Property N
Listing Terms Conventional, 1031 Exchange, FHA, VA Loan

Copyright 2025 Arizona Regional Multiple Listing Service, Inc. All rights reserved.
GET MORE INFORMATION
REALTOR® | Lic# SA676661000







