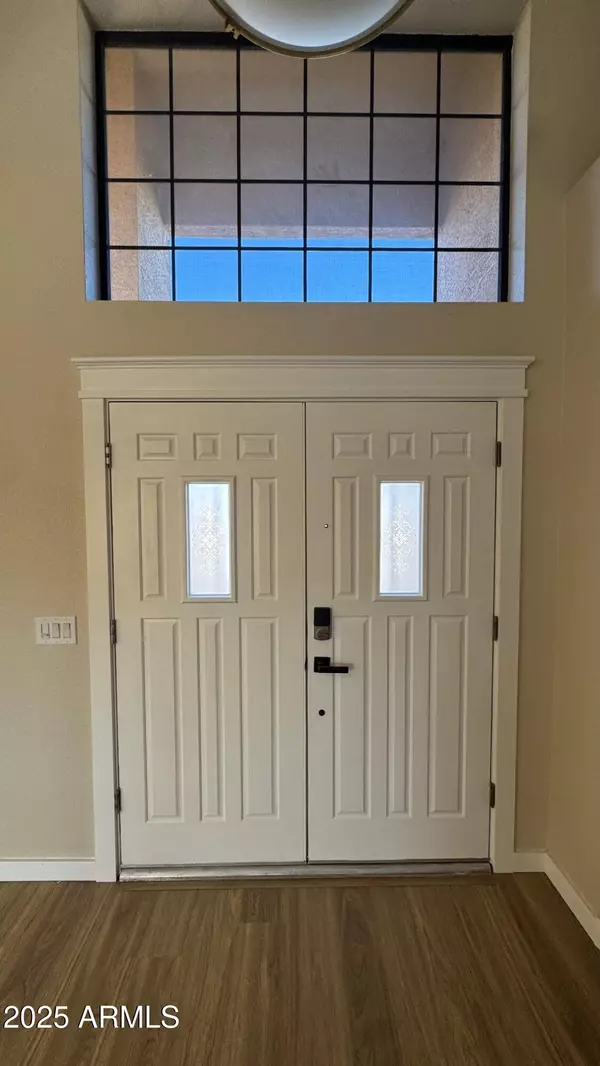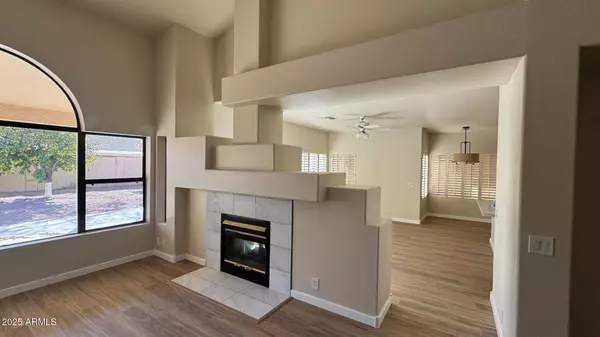3 Beds
2 Baths
1,749 SqFt
3 Beds
2 Baths
1,749 SqFt
Key Details
Property Type Single Family Home
Sub Type Single Family - Detached
Listing Status Active
Purchase Type For Sale
Square Footage 1,749 sqft
Price per Sqft $306
Subdivision Silverado 3
MLS Listing ID 6806002
Style Ranch
Bedrooms 3
HOA Fees $59/qua
HOA Y/N Yes
Originating Board Arizona Regional Multiple Listing Service (ARMLS)
Year Built 1992
Annual Tax Amount $1,983
Tax Year 2024
Lot Size 8,312 Sqft
Acres 0.19
Property Description
This home won't last long! Your Dream Home Awaits at 5839 E. Jensen, Mesa, AZ!
Located in the highly sought-after Alta Mesa community, this beautifully remodeled home offers the perfect combination of modern design, functionality, and neighborhood charm. With top-rated schools, convenient access to the 202 Freeway, and a vibrant community atmosphere, this property is ideal for creating a lifetime of memories.
Inside, you'll find an updated interior featuring brand-new laminate flooring and quartz countertops that elevate the style and sophistication of the space. The kitchen is a standout, featuring new stove, oven and dish washer. Offering ample counter space, sleek cabinetry, and a layout designed for both everyday living and entertaining.
The living area is bright and welcoming, with vaulted ceilings creating a sense of openness. A fireplace adds warmth and charm, making this space perfect for relaxing or gathering with loved ones. The primary bedroom is a spacious retreat, complete with a walk-in closet and an en-suite bathroom featuring dual sinks, a glass-enclosed shower, and a private toilet room.
Outside, the backyard is a private sanctuary. With low-maintenance design, citrus trees, and an extended patio, this outdoor space is perfect for enjoying Arizona's beautiful weather. Whether you're dining al fresco, gardening, or simply unwinding in your personal oasis, this yard offers endless possibilities.
Additional features include:
Stylish updates throughout for a fresh, modern feel
A quiet, well-kept neighborhood reflecting exceptional pride of ownership
Close proximity to Alta Mesa Golf Club, with dining, social, and golf memberships available
Easy access to shopping, dining, and entertainment
Convenient location near top-rated schools and the 202 Freeway
This home is a rare find in an exceptional community experience the perfect balance of luxury and comfort in one of Mesa's most desirable neighborhoods. Don't miss the opportunity to make it yours!
Location
State AZ
County Maricopa
Community Silverado 3
Direction Higley & Brown Road Directions: From Recker Rd turn west on Jasmine then quick Left to Jensen street.
Rooms
Other Rooms Family Room
Master Bedroom Split
Den/Bedroom Plus 3
Separate Den/Office N
Interior
Interior Features Eat-in Kitchen, Breakfast Bar, Soft Water Loop, Vaulted Ceiling(s), Kitchen Island, Double Vanity, Full Bth Master Bdrm, Separate Shwr & Tub
Heating Electric
Cooling Ceiling Fan(s), Refrigeration
Flooring Other, Laminate
Fireplaces Type 2 Fireplace, Two Way Fireplace
Fireplace Yes
Window Features Sunscreen(s),Dual Pane
SPA None
Laundry WshrDry HookUp Only
Exterior
Garage Spaces 3.0
Garage Description 3.0
Fence Block
Pool None
Community Features Biking/Walking Path, Clubhouse
Amenities Available Management
Roof Type Tile
Private Pool No
Building
Lot Description Sprinklers In Rear, Sprinklers In Front, Desert Front, Auto Timer H2O Front, Auto Timer H2O Back
Story 1
Builder Name Shea Homes
Sewer Public Sewer
Water City Water
Architectural Style Ranch
New Construction No
Schools
Elementary Schools Mendoza Elementary School
Middle Schools Shepherd Junior High School
High Schools Red Mountain High School
School District Mesa Unified District
Others
HOA Name Alta Mesa HOA
HOA Fee Include Maintenance Grounds
Senior Community No
Tax ID 141-89-126
Ownership Fee Simple
Acceptable Financing Conventional, VA Loan
Horse Property N
Listing Terms Conventional, VA Loan

Copyright 2025 Arizona Regional Multiple Listing Service, Inc. All rights reserved.
GET MORE INFORMATION
REALTOR® | Lic# SA676661000







