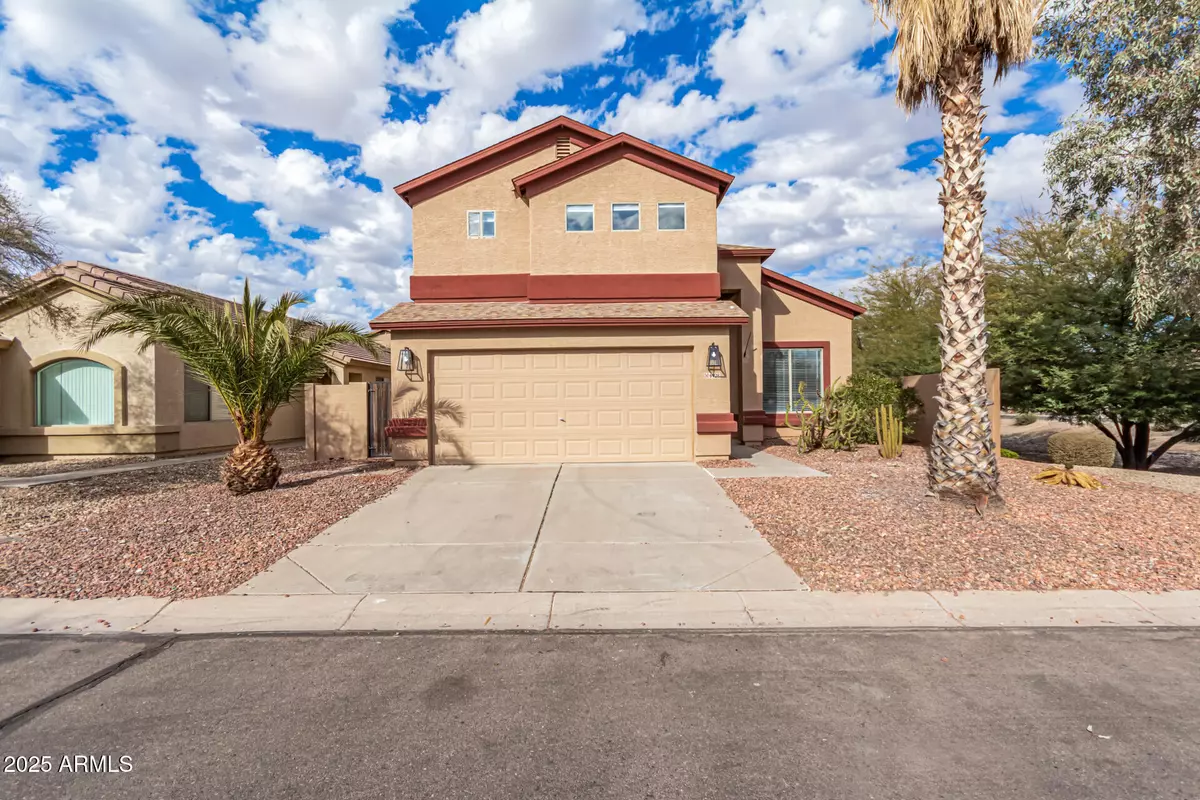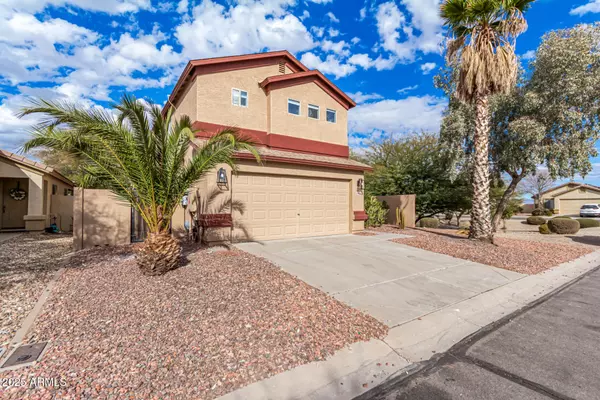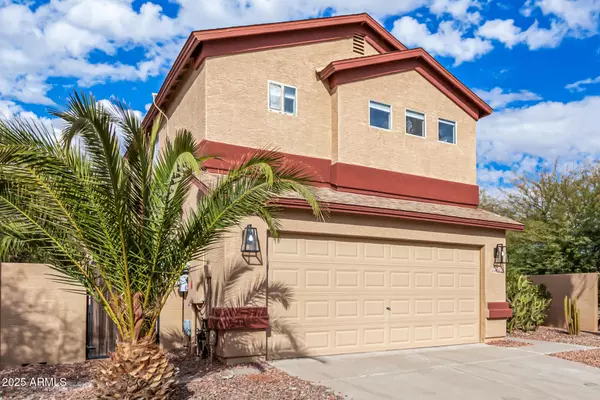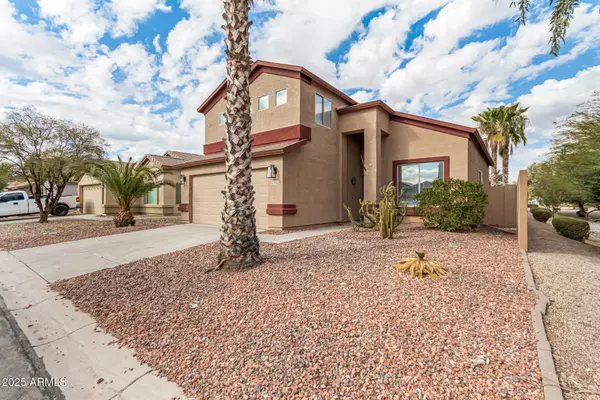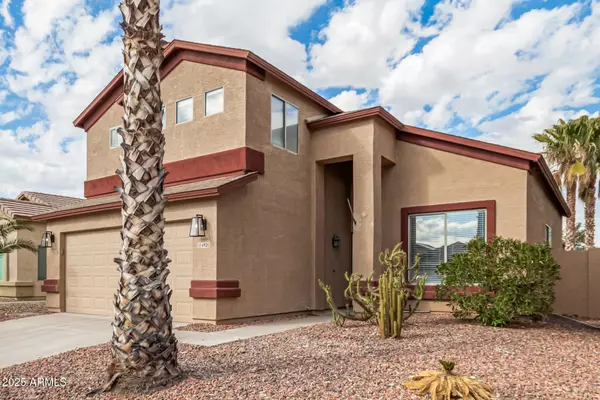4 Beds
3 Baths
2,193 SqFt
4 Beds
3 Baths
2,193 SqFt
Key Details
Property Type Single Family Home
Sub Type Single Family - Detached
Listing Status Active
Purchase Type For Sale
Square Footage 2,193 sqft
Price per Sqft $150
Subdivision Magic Ranch Estates
MLS Listing ID 6806517
Style Contemporary
Bedrooms 4
HOA Fees $44/mo
HOA Y/N Yes
Originating Board Arizona Regional Multiple Listing Service (ARMLS)
Year Built 2006
Annual Tax Amount $1,387
Tax Year 2024
Lot Size 4,639 Sqft
Acres 0.11
Property Description
Location
State AZ
County Pinal
Community Magic Ranch Estates
Direction Head NW on N Hunt Hwy. Right onto E Arizona Farms Rd. Right onto N Mitchell Trl. Left onto E Heritage Rd. Right onto N Magic Ranch Blvd. Left onto E Four Peaks Way. Home will be on the left.
Rooms
Other Rooms Great Room, Family Room
Master Bedroom Upstairs
Den/Bedroom Plus 4
Separate Den/Office N
Interior
Interior Features Upstairs, Eat-in Kitchen, Breakfast Bar, Vaulted Ceiling(s), Kitchen Island, Double Vanity, Full Bth Master Bdrm, Separate Shwr & Tub, High Speed Internet
Heating Electric
Cooling Ceiling Fan(s), Refrigeration
Flooring Carpet, Laminate
Fireplaces Number No Fireplace
Fireplaces Type Fire Pit, None
Fireplace No
Window Features Sunscreen(s),Dual Pane
SPA None
Laundry WshrDry HookUp Only
Exterior
Exterior Feature Patio
Parking Features Dir Entry frm Garage, Electric Door Opener
Garage Spaces 2.0
Garage Description 2.0
Fence Block
Pool None
Community Features Golf, Playground
Amenities Available Management
Roof Type Composition
Private Pool No
Building
Lot Description Gravel/Stone Front, Gravel/Stone Back
Story 2
Builder Name Richmond American Homes
Sewer Public Sewer
Water City Water
Architectural Style Contemporary
Structure Type Patio
New Construction No
Schools
Elementary Schools Anthem Elementary School
Middle Schools Anthem Elementary School
High Schools Florence High School
School District Florence Unified School District
Others
HOA Name Oasis at Magic Ranch
HOA Fee Include Maintenance Grounds
Senior Community No
Tax ID 200-12-174
Ownership Fee Simple
Acceptable Financing Conventional, FHA, VA Loan
Horse Property N
Listing Terms Conventional, FHA, VA Loan

Copyright 2025 Arizona Regional Multiple Listing Service, Inc. All rights reserved.
GET MORE INFORMATION
REALTOR® | Lic# SA676661000


