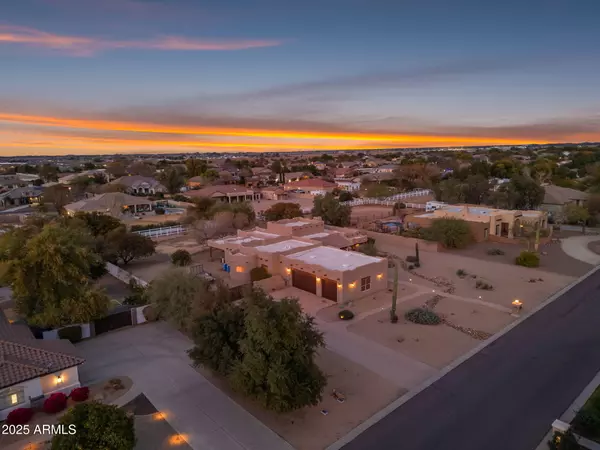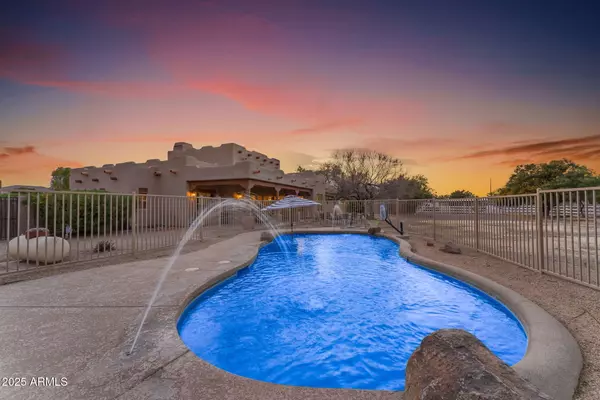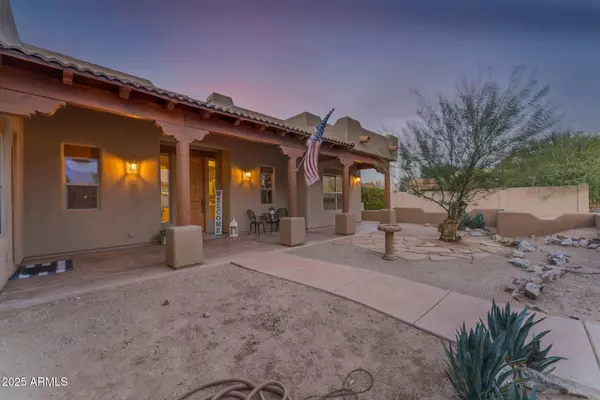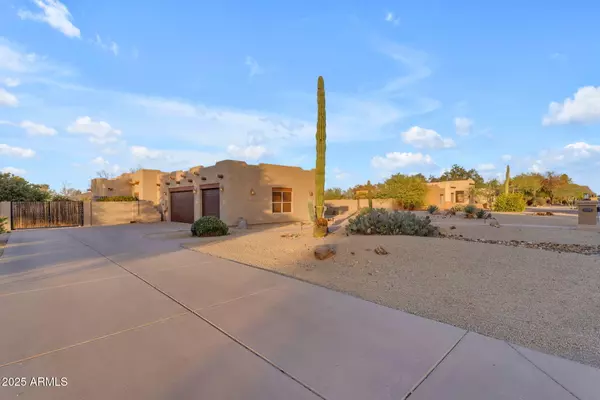4 Beds
3 Baths
3,073 SqFt
4 Beds
3 Baths
3,073 SqFt
Key Details
Property Type Single Family Home
Sub Type Single Family - Detached
Listing Status Active
Purchase Type For Sale
Square Footage 3,073 sqft
Price per Sqft $322
Subdivision Orchard Ranchettes
MLS Listing ID 6806432
Style Territorial/Santa Fe
Bedrooms 4
HOA Fees $696/ann
HOA Y/N Yes
Originating Board Arizona Regional Multiple Listing Service (ARMLS)
Year Built 2005
Annual Tax Amount $4,903
Tax Year 2024
Lot Size 0.810 Acres
Acres 0.81
Property Description
At the heart of the home lies a chef's kitchen, where granite countertops, stainless steel appliances, and custom alder wood cabinetry are highlighted by a dramatic rock arch framing a dual fuel range—creating an ideal culinary space for any enthusiast. The great room, adorned with a gas fireplace and soaring 14-foot ceilings with stunning exposed beams, offers a grand yet welcoming ambiance for gatherings. Additional features include a private game/movie room with its own entrance, perfect for entertainment or relaxation.
Step outside to discover three covered patios, a dazzling pebble tec saltwater pool with an 8.5-foot depth, and a spacious 3-car garage. Enjoy serene mountain views from the private courtyard, while dual RV gates provide convenient parking for recreational vehicles.
The luxurious master suite is a personal retreat, complete with an oversized jetted tub, a walk-in shower with dual shower heads, and refined finishes throughout. Modern updates include a new roof installed in 2022, dual water heaters, and warranted A/C units, ensuring comfort and efficiency.
Located in the heart of Queen Creek, this home is close to the Queen Creek Equestrian Center, Pecan Lake Entertainment, and an extensive bike trail system. With community horse trails, walking paths, and complimentary fresh fruit, this meticulously maintained estate blends rural charm with modern convenience, offering the ultimate luxury lifestyle.
Location
State AZ
County Maricopa
Community Orchard Ranchettes
Rooms
Other Rooms Great Room, BonusGame Room
Master Bedroom Split
Den/Bedroom Plus 6
Separate Den/Office Y
Interior
Interior Features Breakfast Bar, 9+ Flat Ceilings, Vaulted Ceiling(s), Kitchen Island, Double Vanity, Full Bth Master Bdrm, Separate Shwr & Tub, Tub with Jets, Granite Counters
Heating Electric
Cooling Ceiling Fan(s), Refrigeration
Flooring Carpet, Tile
Fireplaces Number 1 Fireplace
Fireplaces Type 1 Fireplace, Gas
Fireplace Yes
Window Features Dual Pane
SPA None
Laundry WshrDry HookUp Only
Exterior
Exterior Feature Covered Patio(s), Playground, Patio, Private Yard
Parking Features Electric Door Opener, Extnded Lngth Garage, RV Gate
Garage Spaces 3.0
Garage Description 3.0
Fence Other, Block
Pool Diving Pool, Fenced, Private
Landscape Description Irrigation Back
Community Features Playground, Biking/Walking Path
Utilities Available Propane
Amenities Available Management, RV Parking
View Mountain(s)
Roof Type Foam
Private Pool Yes
Building
Lot Description Sprinklers In Rear, Sprinklers In Front, Desert Back, Desert Front, Grass Back, Irrigation Back
Story 1
Builder Name Custom
Sewer Septic in & Cnctd, Septic Tank
Water City Water
Architectural Style Territorial/Santa Fe
Structure Type Covered Patio(s),Playground,Patio,Private Yard
New Construction No
Schools
Elementary Schools Queen Creek Elementary School
Middle Schools Newell Barney College Preparatory School
High Schools Queen Creek High School
School District Queen Creek Unified District
Others
HOA Name Orchard Ranchettes
HOA Fee Include Maintenance Grounds
Senior Community No
Tax ID 304-91-156
Ownership Fee Simple
Acceptable Financing Conventional, FHA, VA Loan
Horse Property Y
Horse Feature Bridle Path Access
Listing Terms Conventional, FHA, VA Loan

Copyright 2025 Arizona Regional Multiple Listing Service, Inc. All rights reserved.
GET MORE INFORMATION
REALTOR® | Lic# SA676661000







