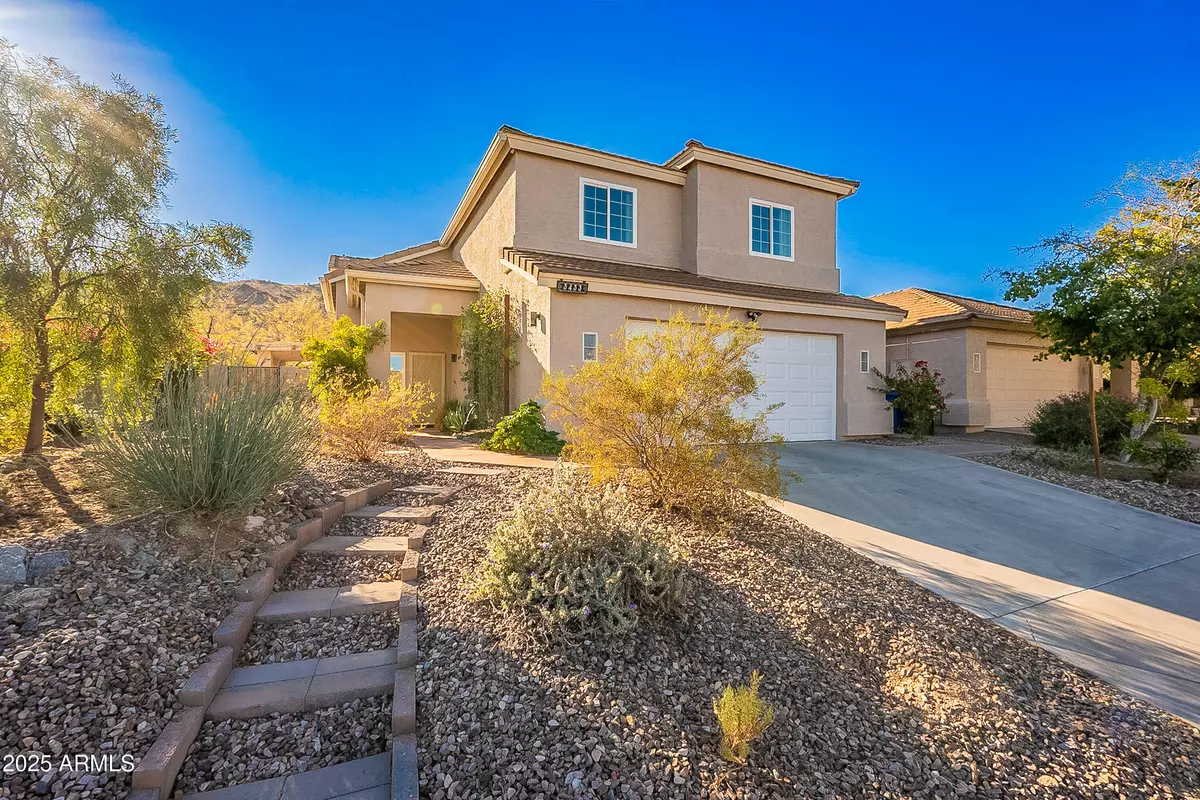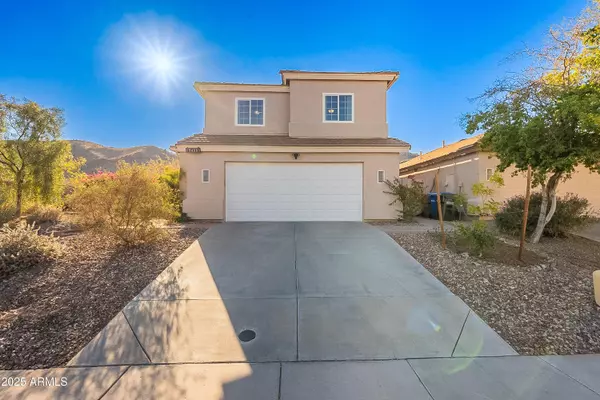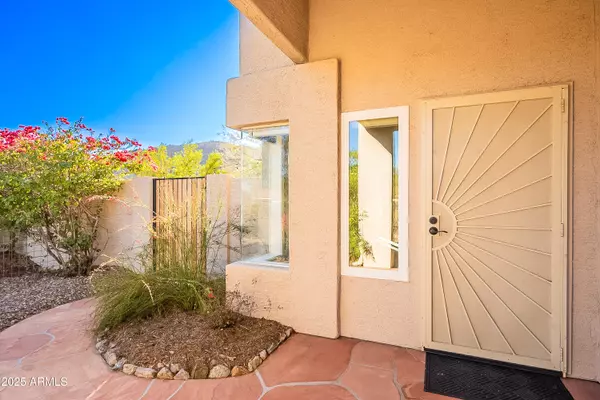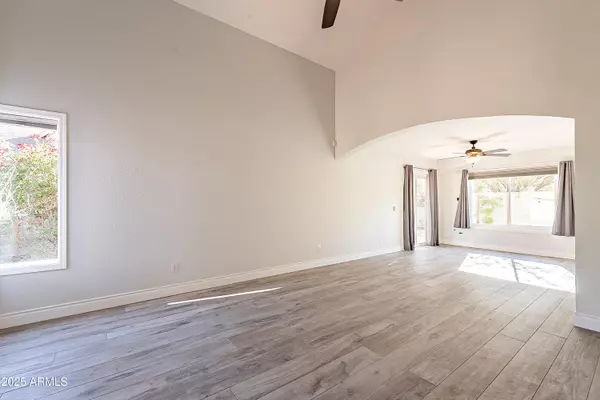3 Beds
2.5 Baths
2,276 SqFt
3 Beds
2.5 Baths
2,276 SqFt
Key Details
Property Type Single Family Home
Sub Type Single Family - Detached
Listing Status Active
Purchase Type For Sale
Square Footage 2,276 sqft
Price per Sqft $235
Subdivision Cortland Point
MLS Listing ID 6807049
Bedrooms 3
HOA Fees $375/qua
HOA Y/N Yes
Originating Board Arizona Regional Multiple Listing Service (ARMLS)
Year Built 1997
Annual Tax Amount $2,993
Tax Year 2024
Lot Size 6,429 Sqft
Acres 0.15
Property Description
The front approach has been reworked with pavers and steps leading to the front door. Step inside the open-concept first floor features a partially vaulted ceiling, a fresh color palette and new porcelain tile flooring throughout. The beautifully updated kitchen features brand new cabinets, appliances, light fixtures, quartz countertops, and banquette seating, creating a cozy space for dining or enjoying morning coffee. You will appreciate the new Energy-Star windows and the Hunter Douglas double honeycomb blinds that are designed to capture stunning mountain views from every room. The living room seamlessly flows into the dining area, and the sitting area off the kitchen offers a gas fireplace. Upstairs, the deluxe master bedroom suite is an oversized retreat with an additional private den or office space. The ensuite bathroom has been meticulously updated including a custom shower with built-in bench so you can sit and enjoy the view. The additional bathrooms have also been beautifully remodeled with new tile and fixtures, ensuring a spa-like experience in every corner of the home. The carpet in the bedrooms has been replaced with an upgraded pad. A new variable-speed air conditioning unit, installed in 2021, keeps the home cool and energy-efficient year-round. The whole-house water filtration system provides clean, soft water throughout the property. For those with electric vehicles, the garage (w/ new garage door) is equipped with two car chargers, including a 50-amp outlet and a 30-amp Bosch charger, ensuring that your vehicles are always ready to go. The patio, perfect for enjoying the mountain views and wildlife, features a new roof. This beautifully remodeled home is a rare find offering a harmonious blend of breathtaking views, modern living, and eco-conscious design. Whether you're relaxing on your private patio, hiking the trails of South Mountain, or enjoying the benefits of a completely redesigned, water-efficient landscape, you'll find this property to be a peaceful retreat from the hustle and bustle of everyday life. Make this remarkable home yours today!
Location
State AZ
County Maricopa
Community Cortland Point
Direction From Baseline, head South on 36th street. Turn Right on Melody Drive and proceed through the gates to 35th St. Left on 35th St to Francisco and then right (west) to the property.
Rooms
Other Rooms Great Room
Master Bedroom Upstairs
Den/Bedroom Plus 4
Separate Den/Office Y
Interior
Interior Features Upstairs, Eat-in Kitchen, Breakfast Bar, 9+ Flat Ceilings, Drink Wtr Filter Sys, Soft Water Loop, Vaulted Ceiling(s), Kitchen Island, Pantry, 3/4 Bath Master Bdrm, Double Vanity, High Speed Internet
Heating Natural Gas
Cooling Ceiling Fan(s), Refrigeration
Flooring Carpet, Tile
Fireplaces Number 1 Fireplace
Fireplaces Type 1 Fireplace, Gas
Fireplace Yes
Window Features Sunscreen(s),Dual Pane,ENERGY STAR Qualified Windows
SPA None
Exterior
Exterior Feature Covered Patio(s), Patio, Private Street(s)
Parking Features Dir Entry frm Garage, Electric Door Opener
Garage Spaces 2.0
Garage Description 2.0
Fence Block, Wrought Iron
Pool None
Community Features Gated Community
Amenities Available Management, Rental OK (See Rmks)
View City Lights, Mountain(s)
Roof Type Tile
Private Pool No
Building
Lot Description Sprinklers In Rear, Sprinklers In Front, Desert Back, Desert Front, Auto Timer H2O Front, Auto Timer H2O Back
Story 2
Builder Name Unknown
Sewer Public Sewer
Water City Water
Structure Type Covered Patio(s),Patio,Private Street(s)
New Construction No
Schools
Elementary Schools Cloves C Campbell Sr Elementary School
Middle Schools Cloves C Campbell Sr Elementary School
High Schools South Mountain High School
School District Phoenix Union High School District
Others
HOA Name Wildflower HOA
HOA Fee Include Maintenance Grounds,Street Maint
Senior Community No
Tax ID 301-23-031
Ownership Fee Simple
Acceptable Financing Conventional, FHA, VA Loan
Horse Property N
Listing Terms Conventional, FHA, VA Loan

Copyright 2025 Arizona Regional Multiple Listing Service, Inc. All rights reserved.
GET MORE INFORMATION
REALTOR® | Lic# SA676661000







