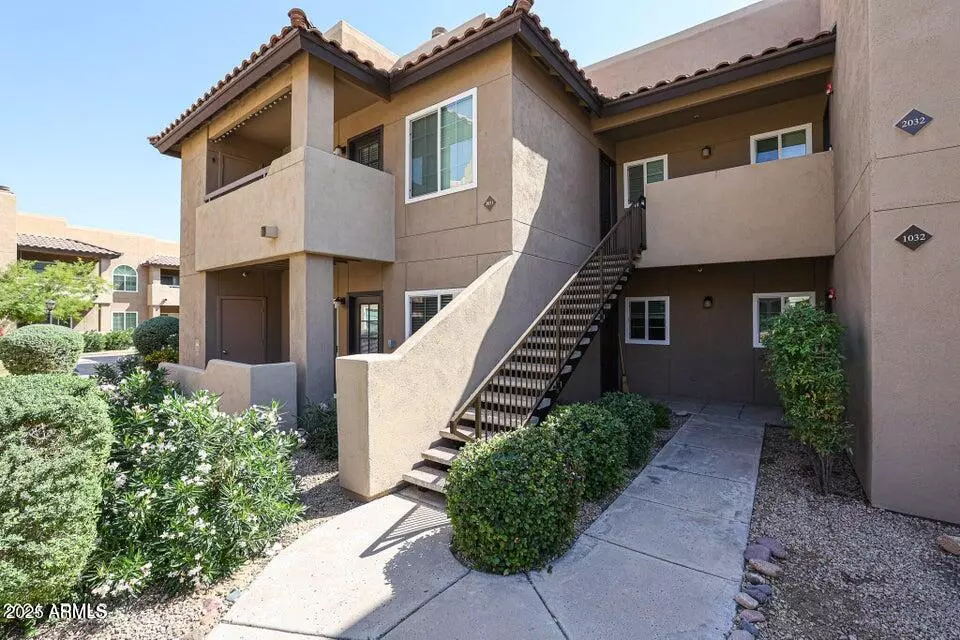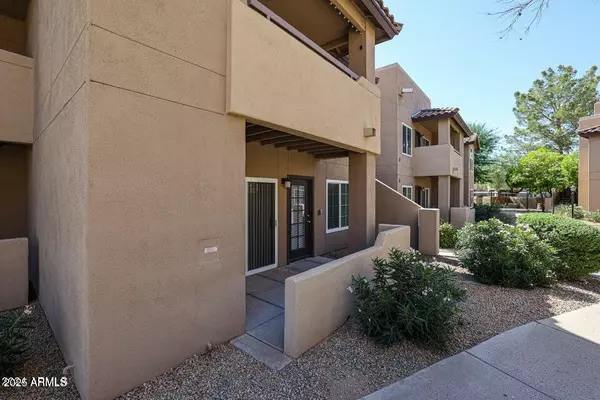1 Bed
1 Bath
663 SqFt
1 Bed
1 Bath
663 SqFt
Key Details
Property Type Condo
Sub Type Apartment Style/Flat
Listing Status Active
Purchase Type For Rent
Square Footage 663 sqft
Subdivision Aventura Condominium
MLS Listing ID 6816363
Bedrooms 1
HOA Y/N Yes
Originating Board Arizona Regional Multiple Listing Service (ARMLS)
Year Built 1991
Lot Size 725 Sqft
Acres 0.02
Property Sub-Type Apartment Style/Flat
Property Description
Location
State AZ
County Maricopa
Community Aventura Condominium
Direction North on 96th St. Left on Becker Ln. Continue .3 miles to entrance on left. Park in 2nd public parking area inside complex. Building B on the south side. Parking space #2274
Rooms
Other Rooms Great Room
Den/Bedroom Plus 1
Separate Den/Office N
Interior
Interior Features No Interior Steps, Pantry, 3/4 Bath Master Bdrm, High Speed Internet, Granite Counters
Heating Electric
Cooling Ceiling Fan(s), Refrigeration
Flooring Laminate, Tile
Fireplaces Number 1 Fireplace
Fireplaces Type 1 Fireplace, Family Room
Furnishings Unfurnished
Fireplace Yes
Window Features Dual Pane,ENERGY STAR Qualified Windows
Laundry 220 V Dryer Hookup, Dryer Included, Inside, Washer Included
Exterior
Exterior Feature Covered Patio(s), Patio, Storage
Parking Features Assigned, Community Structure
Carport Spaces 1
Fence Partial
Pool None
Community Features Community Spa Htd, Community Spa, Community Pool Htd, Community Pool, Community Media Room, Tennis Court(s), Clubhouse, Fitness Center
Roof Type Tile
Accessibility Lever Handles, Bath Lever Faucets
Private Pool No
Building
Lot Description Grass Front
Story 2
Unit Features Ground Level
Builder Name unknown
Sewer Public Sewer
Water City Water
Structure Type Covered Patio(s),Patio,Storage
New Construction No
Schools
Elementary Schools Redfield Elementary School
Middle Schools Desert Canyon Middle School
High Schools Desert Mountain High School
School District Scottsdale Unified District
Others
Pets Allowed Yes
HOA Name The Management Trust
Senior Community No
Tax ID 217-26-769
Horse Property N
Special Listing Condition Owner/Agent

Copyright 2025 Arizona Regional Multiple Listing Service, Inc. All rights reserved.
GET MORE INFORMATION
REALTOR® | Lic# SA676661000







