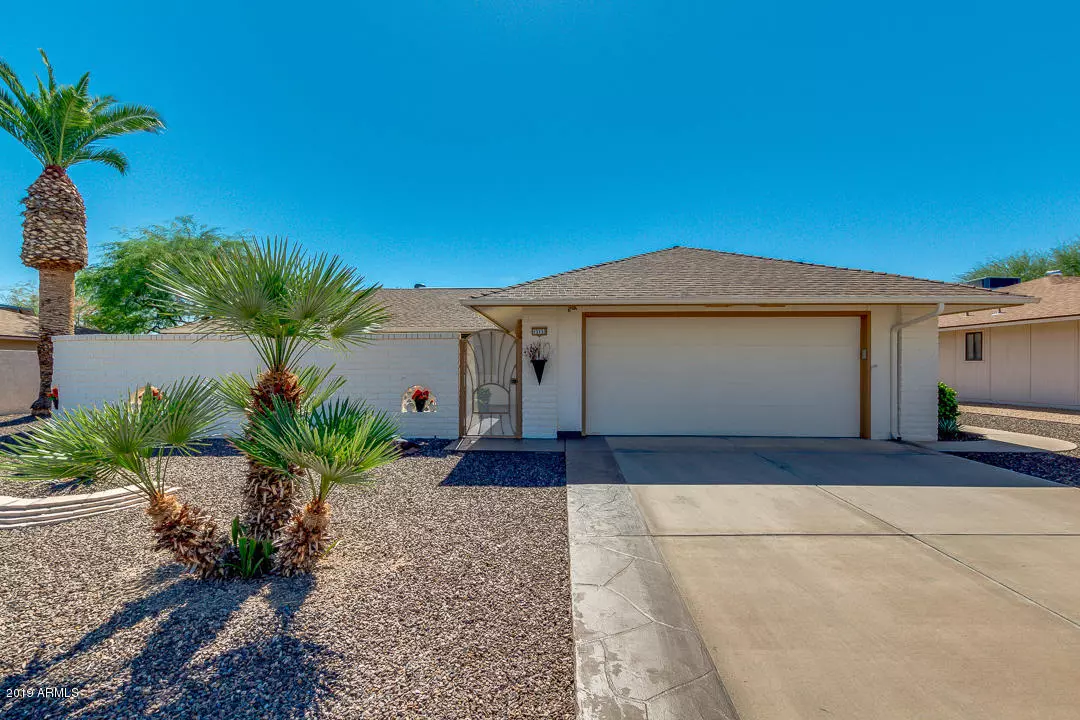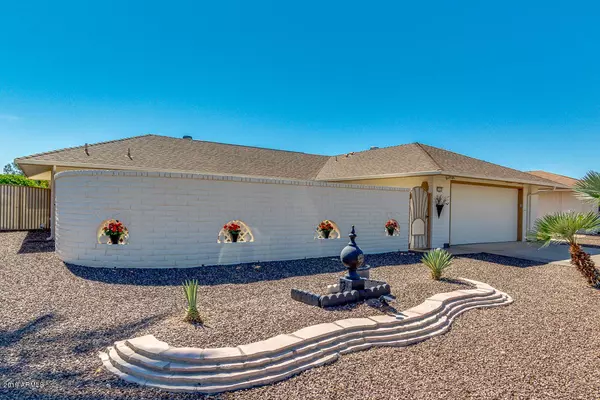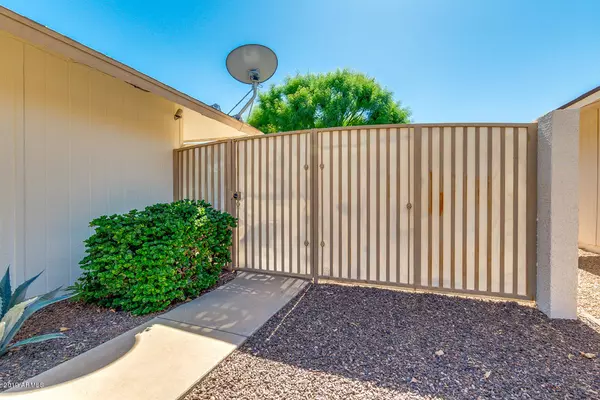$215,000
$215,000
For more information regarding the value of a property, please contact us for a free consultation.
2 Beds
2 Baths
1,122 SqFt
SOLD DATE : 11/20/2019
Key Details
Sold Price $215,000
Property Type Single Family Home
Sub Type Single Family - Detached
Listing Status Sold
Purchase Type For Sale
Square Footage 1,122 sqft
Price per Sqft $191
Subdivision Sun City West 17B Lot 1-146 Tr A
MLS Listing ID 5989542
Sold Date 11/20/19
Style Ranch
Bedrooms 2
HOA Y/N No
Originating Board Arizona Regional Multiple Listing Service (ARMLS)
Year Built 1983
Annual Tax Amount $993
Tax Year 2019
Lot Size 10,117 Sqft
Acres 0.23
Property Sub-Type Single Family - Detached
Property Description
A gorgeous courtyard great for sitting outside during our perfect winter months. Very spacious interior offers 2 split bedrooms & tile flooring throughout for easy care. Nice open living room & dining areas with vaulted ceilings. Beautiful kitchen includes Granite, appliances, breakfast bar, and plenty of cabinet/counter space.The master bedroom has spacious walk-in closet and en-suite bath with large shower. Enjoy a relaxing afternoon in the extended screened patio or in the very private fenced back yard. 2 car garage with epoxy floors & built-in cabinets perfect for extra storage. Double gates to the backyard make it easy to do that necessary yard work. New water heater 2011 & AC in 2013. The Sun City West community offers many clubs and amenities. Must see to appreciate!
Location
State AZ
County Maricopa
Community Sun City West 17B Lot 1-146 Tr A
Direction West on Bell Rd to El Mirage Rd; North to Beardsley Rd, West to Stardust Blvd, North to Sunglow Dr, Right on Blue Bonnet Drive to property on the left.
Rooms
Other Rooms Great Room
Master Bedroom Split
Den/Bedroom Plus 2
Separate Den/Office N
Interior
Interior Features Breakfast Bar, No Interior Steps, Vaulted Ceiling(s), 3/4 Bath Master Bdrm, High Speed Internet
Heating Electric
Cooling Ceiling Fan(s), Refrigeration
Flooring Tile
Fireplaces Number No Fireplace
Fireplaces Type None
Fireplace No
Window Features Sunscreen(s)
SPA None
Exterior
Exterior Feature Patio, Private Yard, Screened in Patio(s)
Parking Features Attch'd Gar Cabinets, Dir Entry frm Garage, Electric Door Opener, RV Gate
Garage Spaces 2.0
Garage Description 2.0
Fence Block
Pool None
Community Features Community Spa Htd, Community Spa, Community Pool Htd, Community Pool, Community Media Room, Tennis Court(s), Racquetball, Biking/Walking Path, Clubhouse, Fitness Center
Amenities Available None
Roof Type Composition
Private Pool No
Building
Lot Description Sprinklers In Rear, Sprinklers In Front, Desert Back, Desert Front
Story 1
Builder Name Del Webb
Sewer Private Sewer
Water Pvt Water Company
Architectural Style Ranch
Structure Type Patio,Private Yard,Screened in Patio(s)
New Construction No
Schools
Elementary Schools Adult
Middle Schools Adult
High Schools Adult
Others
HOA Fee Include No Fees
Senior Community Yes
Tax ID 232-13-106
Ownership Fee Simple
Acceptable Financing Conventional, FHA, VA Loan
Horse Property N
Listing Terms Conventional, FHA, VA Loan
Financing Conventional
Special Listing Condition Age Restricted (See Remarks)
Read Less Info
Want to know what your home might be worth? Contact us for a FREE valuation!

Our team is ready to help you sell your home for the highest possible price ASAP

Copyright 2025 Arizona Regional Multiple Listing Service, Inc. All rights reserved.
Bought with HomeSmart
GET MORE INFORMATION
REALTOR® | Lic# SA676661000







