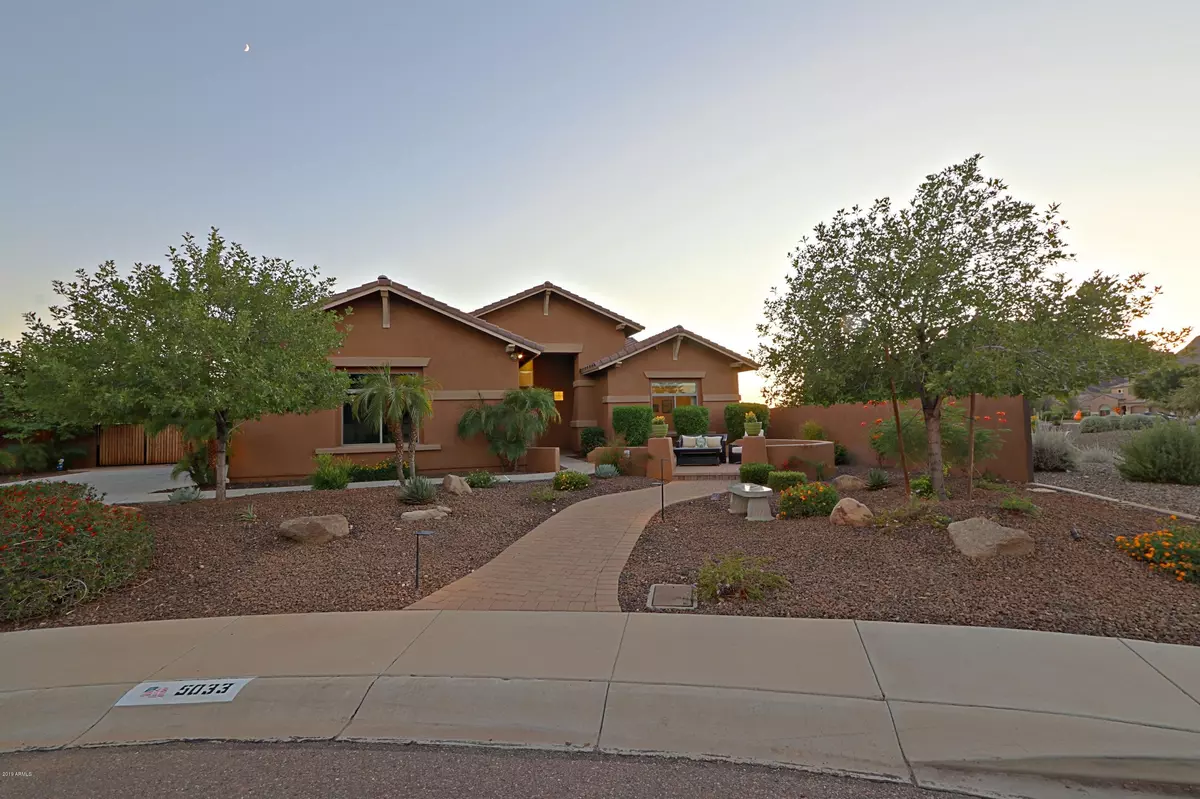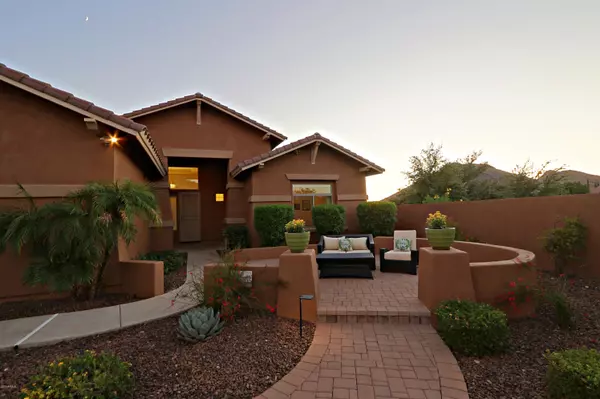$525,500
$515,000
2.0%For more information regarding the value of a property, please contact us for a free consultation.
4 Beds
2.5 Baths
2,725 SqFt
SOLD DATE : 11/15/2019
Key Details
Sold Price $525,500
Property Type Single Family Home
Sub Type Single Family - Detached
Listing Status Sold
Purchase Type For Sale
Square Footage 2,725 sqft
Price per Sqft $192
Subdivision Stetson Valley Parcels 7 8 9 10
MLS Listing ID 5989371
Sold Date 11/15/19
Style Ranch
Bedrooms 4
HOA Fees $73/qua
HOA Y/N Yes
Originating Board Arizona Regional Multiple Listing Service (ARMLS)
Year Built 2007
Annual Tax Amount $3,461
Tax Year 2019
Lot Size 0.346 Acres
Acres 0.35
Property Description
Stetson Valley stunner with mountain views! Situated next to green space on a large 1/3+ acre cul-de-sac lot, this spacious 4 bedroom split floor plan home is 2725 sq ft of light, bright, and open space. The kitchen features a gas cook top, double ovens, SS appliances, 42' upper cabinets, roll-outs and is open to the living room. The master suite with huge walk-in closet has been recently updated with a soaking tub and gorgeous new shower. Tall ceilings and lots of windows throughout open to the beautiful resort-like backyard with sparkling pool, spa, built-in BBQ, fire pit, pavers and grassy area. Three car garage with epoxy floors and custom cabinets, and RV gate with plenty of room for toys. Minutes to I-17 and Norterra for shopping, restaurants, and entertainment. See More for updates Updates since purchase in April/May 2015
General Indoors
" New engineered hardwood floors (replaced Pergo laminate)
o Main living areas (living and family room)
o Master bedroom
o 4th bedroom/den
" 16 foot wide sliding door that opens from middle to sides for 8 foot opening. This replaced a wall of regular windows that didn't even open.
" New ceiling fans throughout
" Multiple light fixture updates in main living
" Guest bath new fixtures including lighting
" New carpet in 2 bedrooms (minimal traffic) and master closet 2016
Kitchen
" New granite
" New granite composite sink (2 bowl)
" New backsplash
" Professionally painted cabinets to lighter color
" New microwave 2019
Master Bath
" Quartz counters
" Sinks, Faucets, Mirrors
" Lights, including ceiling fan
" Stand-alone tub with handheld sprayer
" Shower tile and frameless glass
" Professionally painted cabinets
Outdoor
" Leased solar panels (reduced electric bill by nearly 50%)
" Exterior of house painted Spring 2018; includes block walls, fire pit area and grill area
" Backyard patio: Retractable, motorized awning with remote. 22 feet wide and extends approximately 10 feet.
" Synthetic grass on one side (largest) of the yard. High grade quality with in-fill to help with cooling and pet odor.
" BBQ grill new in 2016
" New irrigation controller and Kichler landscape lighting
" New shed in 2018
" New Hayward Pool Vac Ultra in Summer 2018
" Backyard is snake-proofed
" Roof has pigeon deterrent treatment
" Overhead storage rack system in garage
Location
State AZ
County Maricopa
Community Stetson Valley Parcels 7 8 9 10
Direction North to Range Mule, East to 50th Dr, North to Hobby Horse, West to home in cul-de-sac.
Rooms
Other Rooms Family Room
Master Bedroom Split
Den/Bedroom Plus 4
Separate Den/Office N
Interior
Interior Features Eat-in Kitchen, 9+ Flat Ceilings, No Interior Steps, Soft Water Loop, Kitchen Island, Pantry, Double Vanity, Full Bth Master Bdrm, Separate Shwr & Tub, High Speed Internet, Granite Counters
Heating Natural Gas
Cooling Refrigeration, Ceiling Fan(s)
Flooring Carpet, Laminate, Tile
Fireplaces Type Fire Pit
Fireplace Yes
Window Features Double Pane Windows
SPA Private
Exterior
Exterior Feature Covered Patio(s), Storage, Built-in Barbecue
Parking Features Attch'd Gar Cabinets, Dir Entry frm Garage, Electric Door Opener, RV Gate
Garage Spaces 3.0
Garage Description 3.0
Fence Block
Pool Private
Community Features Playground, Biking/Walking Path
Utilities Available APS, SW Gas
Amenities Available Management
View Mountain(s)
Roof Type Tile
Private Pool Yes
Building
Lot Description Sprinklers In Rear, Sprinklers In Front, Desert Back, Desert Front, Cul-De-Sac, Grass Back, Synthetic Grass Back, Auto Timer H2O Front, Auto Timer H2O Back
Story 1
Builder Name Unknown
Sewer Public Sewer
Water City Water
Architectural Style Ranch
Structure Type Covered Patio(s),Storage,Built-in Barbecue
New Construction No
Schools
Elementary Schools Las Brisas Elementary School - Glendale
Middle Schools Hillcrest Middle School
High Schools Sandra Day O'Connor High School
School District Deer Valley Unified District
Others
HOA Name Stetson Valley
HOA Fee Include Maintenance Grounds
Senior Community No
Tax ID 201-38-233
Ownership Fee Simple
Acceptable Financing Cash, Conventional, FHA, VA Loan
Horse Property N
Listing Terms Cash, Conventional, FHA, VA Loan
Financing Conventional
Read Less Info
Want to know what your home might be worth? Contact us for a FREE valuation!

Our team is ready to help you sell your home for the highest possible price ASAP

Copyright 2025 Arizona Regional Multiple Listing Service, Inc. All rights reserved.
Bought with Realty One Group
GET MORE INFORMATION
REALTOR® | Lic# SA676661000







