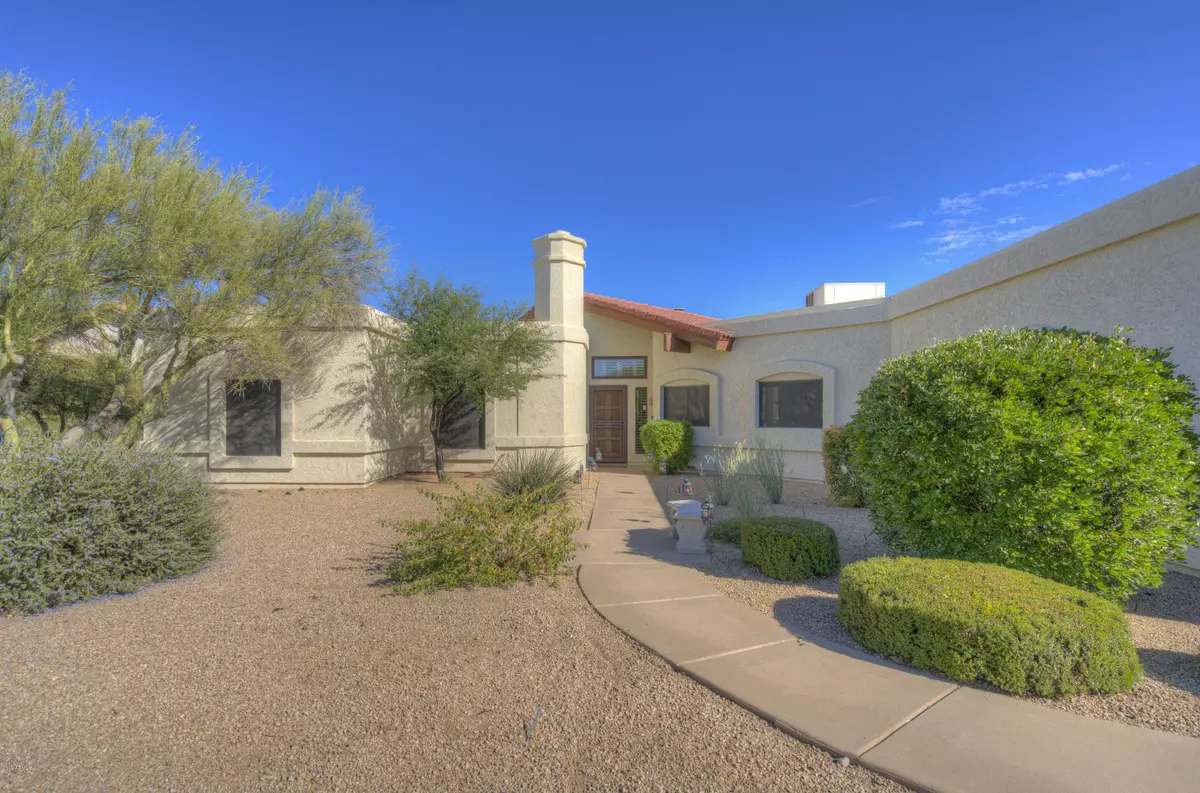$405,000
$414,000
2.2%For more information regarding the value of a property, please contact us for a free consultation.
2 Beds
2 Baths
2,487 SqFt
SOLD DATE : 04/15/2020
Key Details
Sold Price $405,000
Property Type Single Family Home
Sub Type Single Family - Detached
Listing Status Sold
Purchase Type For Sale
Square Footage 2,487 sqft
Price per Sqft $162
Subdivision Rio Verde Unit Seven Lot 570-660 & Tr A Private St
MLS Listing ID 6002367
Sold Date 04/15/20
Style Ranch
Bedrooms 2
HOA Fees $345/ann
HOA Y/N Yes
Originating Board Arizona Regional Multiple Listing Service (ARMLS)
Year Built 1987
Annual Tax Amount $2,463
Tax Year 2019
Lot Size 0.434 Acres
Acres 0.43
Property Description
Come see this charming home on almost ½ acre, quiet lot in the popular Rio Verde Community. With an open floor plan concept, the large kitchen with quartz counters, newer appliances, double ovens and plenty of counter space opens up into a cozy great room with fireplace. Breakfast bar, separate breakfast room & a large space for dining. This home features bamboo flooring in the great room, wooden beams, vaulted high ceilings, 2 bonus rooms out of which one is used as an office. The other one could easily be converted in a 3rd bedroom, formal living room or library with its cozy fireplace and decorative wooden French doors. The home is very comfortable to live in, even the deep garage offers a separate large storage room (or wine room), work bench & sink. Enjoy the fully fenced backyard ... with lots of trees & privacy. McDowell Mtn Views from the front of the house.
The Community has a fitness center, swimming pool, pickle ball, tennis and restaurants. The Country Club (membership required) offers 2 Tom Lehman designed golf courses, driving range, putting and short game practice facilities.
Location
State AZ
County Maricopa
Community Rio Verde Unit Seven Lot 570-660 & Tr A Private St
Direction From Fountain Hills, take McDowell Road to Forest Road, turn Left. Drive to Avenida Del Ray, turn Left. Drive to Quail Haven Dr turn Left. The home is on the Left.
Rooms
Other Rooms Great Room, BonusGame Room
Den/Bedroom Plus 4
Separate Den/Office Y
Interior
Interior Features Breakfast Bar, No Interior Steps, Soft Water Loop, Vaulted Ceiling(s), Pantry, Double Vanity, Full Bth Master Bdrm, Separate Shwr & Tub, Tub with Jets, High Speed Internet
Heating Electric
Cooling Refrigeration, Programmable Thmstat, Ceiling Fan(s)
Flooring Carpet, Tile, Wood
Fireplaces Type 2 Fireplace, Family Room, Living Room
Fireplace Yes
Window Features Double Pane Windows
SPA None
Exterior
Exterior Feature Covered Patio(s), Patio, Private Yard
Parking Features Attch'd Gar Cabinets, Dir Entry frm Garage, Electric Door Opener, Extnded Lngth Garage, Separate Strge Area
Garage Spaces 2.0
Garage Description 2.0
Fence Block, Wrought Iron
Pool None
Community Features Community Spa Htd, Community Pool Htd, Transportation Svcs, Community Media Room, Golf, Horse Facility, Tennis Court(s), Biking/Walking Path, Clubhouse, Fitness Center
Utilities Available SRP
Amenities Available Club, Membership Opt, FHA Approved Prjct, Rental OK (See Rmks), Self Managed, VA Approved Prjct
Roof Type Tile,Foam
Private Pool No
Building
Lot Description Sprinklers In Rear, Sprinklers In Front, Desert Back, Gravel/Stone Front, Gravel/Stone Back, Auto Timer H2O Front, Auto Timer H2O Back
Story 1
Builder Name Unknown
Sewer Private Sewer
Water Pvt Water Company
Architectural Style Ranch
Structure Type Covered Patio(s),Patio,Private Yard
New Construction No
Schools
Elementary Schools Adult
Middle Schools Adult
High Schools Adult
School District Out Of Area
Others
HOA Name Rio Verde Comm Assoc
HOA Fee Include Cable TV,Maintenance Grounds,Street Maint,Trash
Senior Community No
Tax ID 219-43-502
Ownership Fee Simple
Acceptable Financing Cash, Conventional, FHA, VA Loan
Horse Property N
Listing Terms Cash, Conventional, FHA, VA Loan
Financing Cash
Read Less Info
Want to know what your home might be worth? Contact us for a FREE valuation!

Our team is ready to help you sell your home for the highest possible price ASAP

Copyright 2025 Arizona Regional Multiple Listing Service, Inc. All rights reserved.
Bought with Century 21 Arizona Foothills
GET MORE INFORMATION
REALTOR® | Lic# SA676661000







