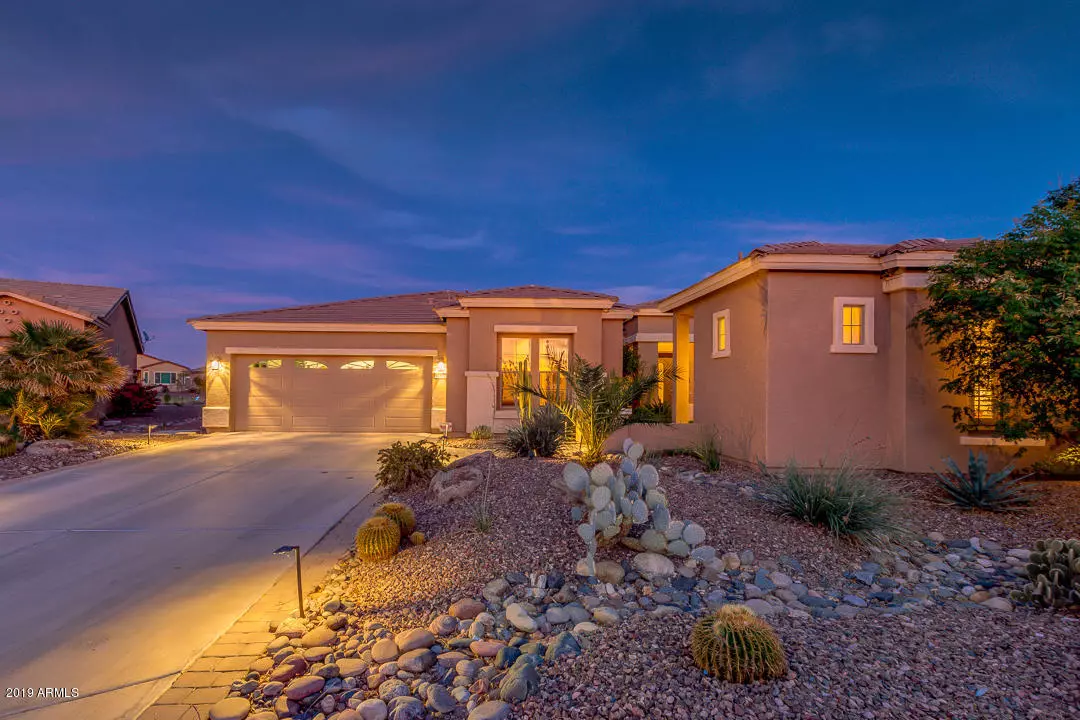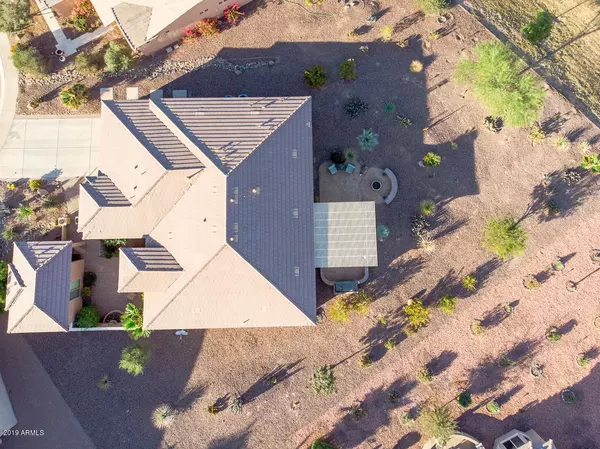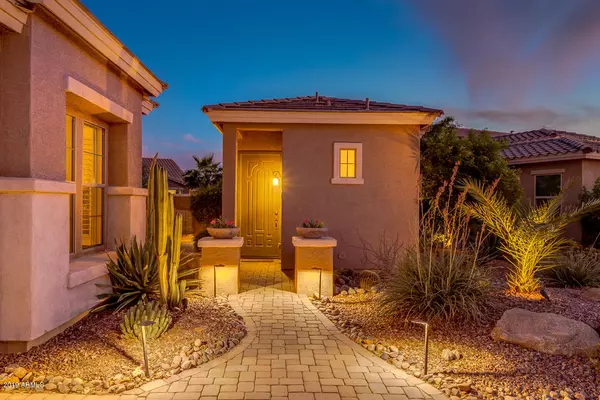$372,000
$372,000
For more information regarding the value of a property, please contact us for a free consultation.
4 Beds
3.5 Baths
2,336 SqFt
SOLD DATE : 01/15/2020
Key Details
Sold Price $372,000
Property Type Single Family Home
Sub Type Single Family - Detached
Listing Status Sold
Purchase Type For Sale
Square Footage 2,336 sqft
Price per Sqft $159
Subdivision Province Parcel 14
MLS Listing ID 6002927
Sold Date 01/15/20
Style Ranch
Bedrooms 4
HOA Fees $237/qua
HOA Y/N Yes
Originating Board Arizona Regional Multiple Listing Service (ARMLS)
Year Built 2007
Annual Tax Amount $2,695
Tax Year 2019
Lot Size 0.377 Acres
Acres 0.38
Property Description
BEST HOME ON TOUR! Stupendous homesite (16,415 sf) overlooking an expansive greenbelt in the Award Winning Active Adult community of Province. This exquisite Gardenia floor plan with guest casita sits on the largest homesite in Province. If you are looking for a ''one of a kind'' home that offers amazing outdoor space this is the one! This magnificent 4 bedroom, 3.5 bath great room floor plan with dining is truly spectacular! The well crafted gourmet kitchen offers luxurious mocha maple glazed cabinets with hardware, granite countertops and a tile backsplash. Appliances consist of a 5 burner cooktop, double ovens, microwave and a Kitchen Aid dishwasher. This kitchen is a cooks dream with ample storage which include pot and pan drawers, pull outs and a huge walk in pantry! 10' ceilings throughout with big picture windows provide a beautiful view of your backyard from the great room, kitchen and master suite. Your owner's suite is incredibly spacious with an exterior door to the back patio and a well appointed master bath with his and her vanities, step in shower, garden tub and walk in closet. The home also includes a guest suite with its own bath and walk in closet. Your backyard oasis will offer hours of delight enjoying the Arizona weather. Your extended patio with pergola has a concrete overlay that offers a distinctive patio that is both durable and low maintenance. The backyard includes a bbq and ample seating for entertaining with low maintenance plants and a timed drip irrigation system.
Additional features you will find in the home include: 4' garage extension, gas fireplace at the great room, plantation shutters, surround sound at the great room and speakers on the patio, coffered ceiling at the foyer, service door at the garage, programmable thermostats, extensive electrical throughout, pendant lights at the kitchen, undermount stainless steel sink at kitchen, built in cabinets at the garage and laundry room with a built in sink, upgraded lighting and ceiling fans, 18" tile in all traffic areas with upgraded carpet and padding, soft water and reverse osmosis system, mature landscaping with irrigation drip system, paver lined driveway with paver courtyard that is private and serene, and security system.
Location
State AZ
County Pinal
Community Province Parcel 14
Direction Head east on W Smith Enke Road. Turn right into Province. Left on Rummy Way, Right on N Pinochle Lane, and then left onto Baccarat Dr. Property will be on the right.
Rooms
Other Rooms Great Room
Den/Bedroom Plus 5
Separate Den/Office Y
Interior
Interior Features Eat-in Kitchen, Breakfast Bar, 9+ Flat Ceilings, Drink Wtr Filter Sys, Kitchen Island, Double Vanity, Full Bth Master Bdrm, Separate Shwr & Tub, High Speed Internet, Granite Counters
Heating Natural Gas
Cooling Refrigeration, Programmable Thmstat, Ceiling Fan(s)
Flooring Carpet, Tile
Fireplaces Type 1 Fireplace, Family Room
Fireplace Yes
Window Features Double Pane Windows,Low Emissivity Windows,Tinted Windows
SPA None
Exterior
Exterior Feature Covered Patio(s)
Parking Features Attch'd Gar Cabinets, Electric Door Opener, Extnded Lngth Garage
Garage Spaces 2.0
Garage Description 2.0
Fence None
Pool None
Community Features Gated Community, Community Spa Htd, Community Pool Htd, Lake Subdivision, Guarded Entry, Tennis Court(s), Biking/Walking Path, Clubhouse, Fitness Center
Utilities Available Oth Elec (See Rmrks)
Amenities Available Management, Rental OK (See Rmks)
Roof Type Tile
Private Pool No
Building
Lot Description Desert Back, Desert Front, Auto Timer H2O Front, Auto Timer H2O Back
Story 1
Builder Name Engle Homes
Sewer Private Sewer
Water Pvt Water Company
Architectural Style Ranch
Structure Type Covered Patio(s)
New Construction No
Schools
Elementary Schools Adult
Middle Schools Adult
High Schools Adult
School District Maricopa Unified School District
Others
HOA Name Province
HOA Fee Include Cable TV,Maintenance Grounds
Senior Community Yes
Tax ID 512-11-128
Ownership Fee Simple
Acceptable Financing Conventional, FHA, VA Loan
Horse Property N
Listing Terms Conventional, FHA, VA Loan
Financing Cash
Special Listing Condition Age Restricted (See Remarks)
Read Less Info
Want to know what your home might be worth? Contact us for a FREE valuation!

Our team is ready to help you sell your home for the highest possible price ASAP

Copyright 2025 Arizona Regional Multiple Listing Service, Inc. All rights reserved.
Bought with HomeSmart
GET MORE INFORMATION
REALTOR® | Lic# SA676661000







